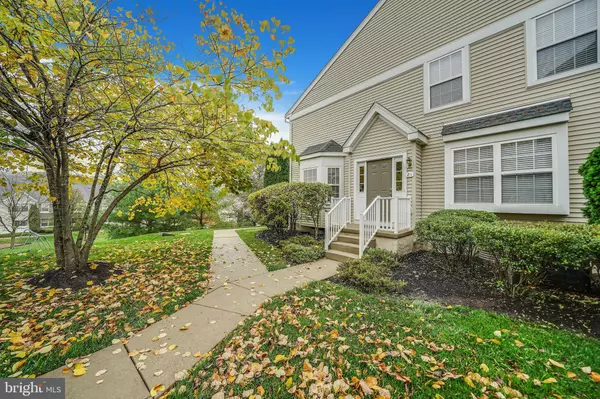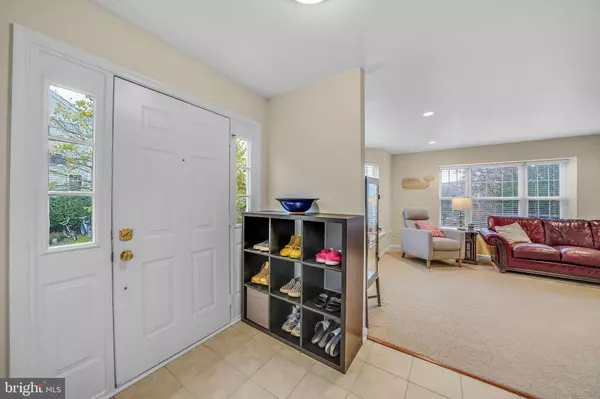$281,000
$287,900
2.4%For more information regarding the value of a property, please contact us for a free consultation.
3 Beds
3 Baths
1,601 SqFt
SOLD DATE : 12/07/2020
Key Details
Sold Price $281,000
Property Type Condo
Sub Type Condo/Co-op
Listing Status Sold
Purchase Type For Sale
Square Footage 1,601 sqft
Price per Sqft $175
Subdivision Byers Station
MLS Listing ID PACT520126
Sold Date 12/07/20
Style Traditional
Bedrooms 3
Full Baths 2
Half Baths 1
Condo Fees $330/mo
HOA Y/N N
Abv Grd Liv Area 1,601
Originating Board BRIGHT
Year Built 2006
Annual Tax Amount $4,242
Tax Year 2020
Lot Size 4,148 Sqft
Acres 0.1
Lot Dimensions 0.00 x 0.00
Property Description
This gorgeous home is truly a must see! Offering prime location with easy access and convenience to the PA Turnpike, King of Prussia, Routes 100, 401 and 422 and plenty of shopping, restaurants and recreational activities. Enjoy beautiful and scenic walks, biking trails, community pool and so much more. This end unit town home has all of the amenities of a single family home with minimal maintenance and upkeep. Walk in through the welcoming front door with bright sidelights and be pleased to see the tall ceilings and spacious rooms and open airy floor plan. The great room features a lovely bay window that floods the space with cheerful and natural light, a triple side window and recessed lighting. This room is open to the fully equipped eat-in kitchen with stunning cherry cabinets, gas cooking, pantry closet, stainless steel appliances, double sink, tiled floor and a sliding glass door to the exterior patio (perfect for grilling) that offers views of surrounding foliage and community open space. The dining room is located off the kitchen and is open to the living room. There is plenty of space for you to comfortably relax or entertain family and friends. The powder room on this level has a pedestal sink, brushed nickel accents including useful towel and tissue racks. There is still so much more for you to uncover in this picture perfect home as you continue upstairs to find the generously sized master bedroom with plenty of windows, a double closet, as well as a large walk-in closet. There is a private, pampering bath in this en suite. This master bath offers a wood vanity with great storage, medicine cabinet, ceramic tile floor and updated overhead lighting and decorative towel and tissue bars. The subsequent bedrooms are also quite roomy with plenty of closet storage and lovely window views. There hall bathroom on features vanity storage, a tub with shower surround and more brushed nickel accents and lighting Another bonus feature in this fabulous, meticulously cared for home is the spacious basement which offers plenty of additional storage space. The home has a neutral decor and is ready for you to move right in and immediacy enjoy. For more detailed information about all this community has to offer and surround points of interest, please visit the Byers Station website at https://www.byersstation.net/home.asp.
Location
State PA
County Chester
Area Upper Uwchlan Twp (10332)
Zoning R4
Rooms
Other Rooms Living Room, Dining Room, Primary Bedroom, Bedroom 2, Bedroom 3, Kitchen, Family Room
Basement Full, Unfinished
Interior
Interior Features Attic, Carpet, Dining Area, Floor Plan - Traditional, Kitchen - Eat-In, Kitchen - Table Space, Primary Bath(s), Upgraded Countertops, Walk-in Closet(s)
Hot Water Natural Gas
Heating Forced Air
Cooling Central A/C
Flooring Carpet, Tile/Brick
Equipment Built-In Microwave, Dishwasher, Disposal, Oven - Self Cleaning, Stainless Steel Appliances, Built-In Range, Dryer, Refrigerator, Washer, Dryer - Front Loading
Fireplace N
Window Features Bay/Bow
Appliance Built-In Microwave, Dishwasher, Disposal, Oven - Self Cleaning, Stainless Steel Appliances, Built-In Range, Dryer, Refrigerator, Washer, Dryer - Front Loading
Heat Source Natural Gas
Laundry Upper Floor, Washer In Unit, Dryer In Unit
Exterior
Exterior Feature Deck(s), Porch(es)
Parking On Site 2
Utilities Available Natural Gas Available, Electric Available, Sewer Available, Water Available
Amenities Available Club House, Swimming Pool, Tot Lots/Playground, Fitness Center, Jog/Walk Path, Pool - Outdoor, Reserved/Assigned Parking
Waterfront N
Water Access N
View Trees/Woods
Roof Type Pitched,Shingle
Accessibility None
Porch Deck(s), Porch(es)
Parking Type On Street, Parking Lot
Garage N
Building
Story 2
Sewer Public Sewer
Water Public
Architectural Style Traditional
Level or Stories 2
Additional Building Above Grade, Below Grade
Structure Type Dry Wall,9'+ Ceilings
New Construction N
Schools
School District Downingtown Area
Others
HOA Fee Include All Ground Fee,Common Area Maintenance,Ext Bldg Maint,Lawn Maintenance,Management,Pool(s),Snow Removal,Trash
Senior Community No
Tax ID 32-04 -0646
Ownership Fee Simple
SqFt Source Assessor
Acceptable Financing Cash, Conventional
Listing Terms Cash, Conventional
Financing Cash,Conventional
Special Listing Condition Standard
Read Less Info
Want to know what your home might be worth? Contact us for a FREE valuation!

Our team is ready to help you sell your home for the highest possible price ASAP

Bought with Gary A Mercer Sr. • KW Greater West Chester

Making real estate simple, fun and easy for you!






