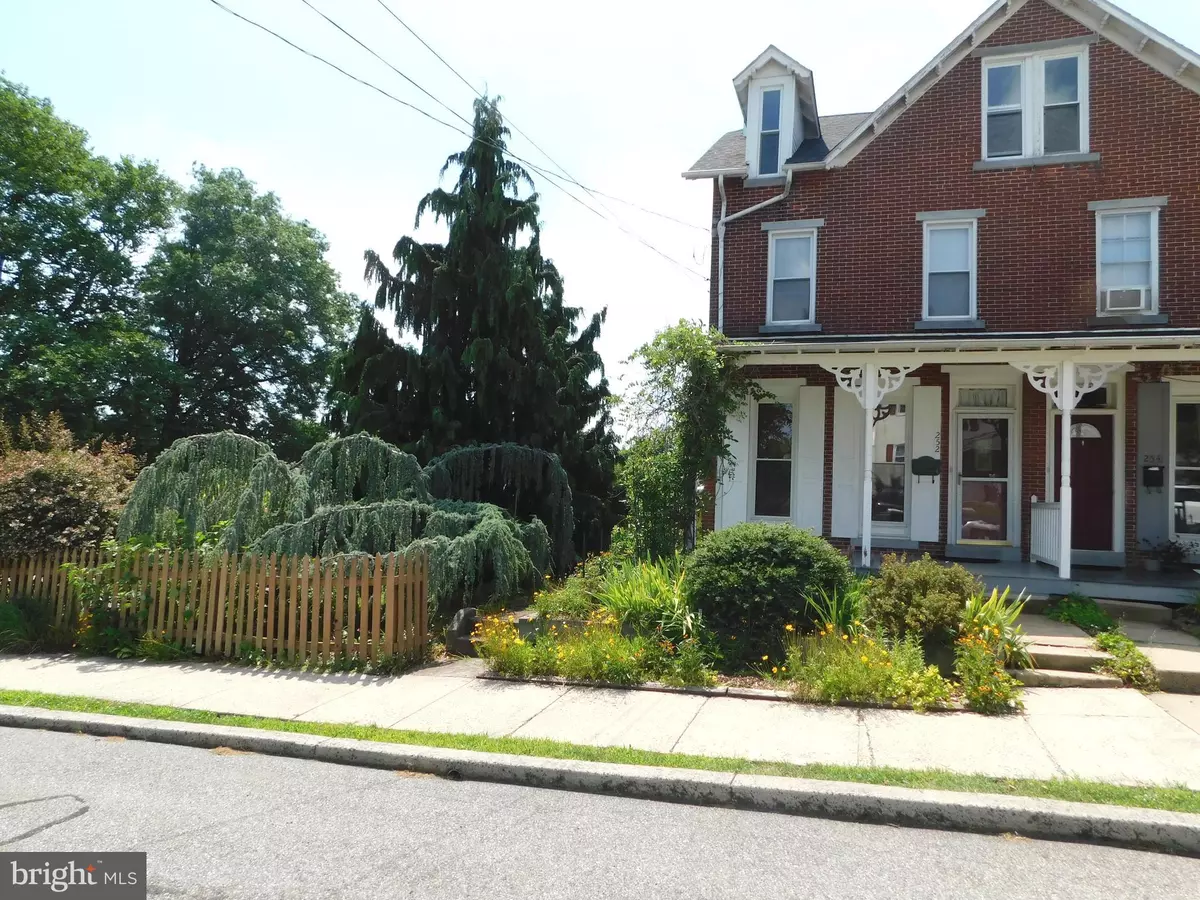$222,000
$209,900
5.8%For more information regarding the value of a property, please contact us for a free consultation.
4 Beds
2 Baths
1,594 SqFt
SOLD DATE : 09/17/2020
Key Details
Sold Price $222,000
Property Type Single Family Home
Sub Type Twin/Semi-Detached
Listing Status Sold
Purchase Type For Sale
Square Footage 1,594 sqft
Price per Sqft $139
Subdivision None Available
MLS Listing ID PACT512384
Sold Date 09/17/20
Style Traditional
Bedrooms 4
Full Baths 1
Half Baths 1
HOA Y/N N
Abv Grd Liv Area 1,594
Originating Board BRIGHT
Year Built 1900
Annual Tax Amount $3,561
Tax Year 2020
Lot Size 8,493 Sqft
Acres 0.19
Property Description
Escape to a magical place with this spacious well maintained brick twin in the Borough of Spring City. A welcoming front porch greets you as you enter the front hallway. A parlor to your left and a formal living room separated by an opening with stained wood trim. A wrap around enclosed porch is bright & cheery with a great view of the extensive exterior gardens. The recently refurbished kitchen includes upgraded cabinetry, corian tops, and all the appliances including a built-in microwave and dishwasher. Recessed lighting & ceiling fan along with an extra cabinet for storage. A separate dining room and powder room complete the first level. The 2 finished upper levels include 4 bedrooms and a large bathroom with claw foot tub & linen closet. The exterior of the home is where you will feel that you are out in the countryside, with several flower gardens, vegetable gardens, grape arbor, and beautiful trees situated on this over-sized lot. 2 deck areas provide plenty of room to entertain & the rear of the lot walks down to the alley that accesses the nearby park & pool. Add a 2-car detached garage, replacement windows, newer roofs, and you have one fine property.
Location
State PA
County Chester
Area Spring City Boro (10314)
Zoning R2
Rooms
Other Rooms Living Room, Dining Room, Primary Bedroom, Sitting Room, Bedroom 2, Bedroom 3, Bedroom 4, Kitchen, Full Bath, Half Bath, Screened Porch
Basement Unfinished
Interior
Interior Features Attic, Carpet, Ceiling Fan(s), Floor Plan - Traditional, Kitchen - Galley, Recessed Lighting, Upgraded Countertops, Window Treatments
Hot Water Oil, S/W Changeover
Heating Steam
Cooling Window Unit(s)
Flooring Carpet, Vinyl
Equipment Built-In Microwave, Dishwasher, Oven/Range - Electric, Range Hood, Refrigerator
Fireplace N
Window Features Double Pane,Energy Efficient,Replacement
Appliance Built-In Microwave, Dishwasher, Oven/Range - Electric, Range Hood, Refrigerator
Heat Source Oil
Laundry Basement
Exterior
Exterior Feature Deck(s), Porch(es)
Garage Additional Storage Area, Garage - Front Entry
Garage Spaces 5.0
Utilities Available Cable TV Available, Natural Gas Available
Waterfront N
Water Access N
Roof Type Flat,Shingle
Street Surface Paved
Accessibility None
Porch Deck(s), Porch(es)
Road Frontage Boro/Township
Parking Type Detached Garage, Driveway
Total Parking Spaces 5
Garage Y
Building
Lot Description Backs to Trees, Front Yard, Landscaping, Partly Wooded, Rear Yard, SideYard(s), Sloping, Vegetation Planting
Story 2.5
Foundation Stone
Sewer Public Sewer
Water Public
Architectural Style Traditional
Level or Stories 2.5
Additional Building Above Grade, Below Grade
Structure Type Dry Wall,Plaster Walls
New Construction N
Schools
School District Spring-Ford Area
Others
Senior Community No
Tax ID 14-04 -0482
Ownership Fee Simple
SqFt Source Assessor
Security Features Smoke Detector
Acceptable Financing Cash, Conventional, FHA, FMHA, USDA, VA
Listing Terms Cash, Conventional, FHA, FMHA, USDA, VA
Financing Cash,Conventional,FHA,FMHA,USDA,VA
Special Listing Condition Standard
Read Less Info
Want to know what your home might be worth? Contact us for a FREE valuation!

Our team is ready to help you sell your home for the highest possible price ASAP

Bought with Beth A Miller • RE/MAX 440 - Skippack

Making real estate simple, fun and easy for you!






