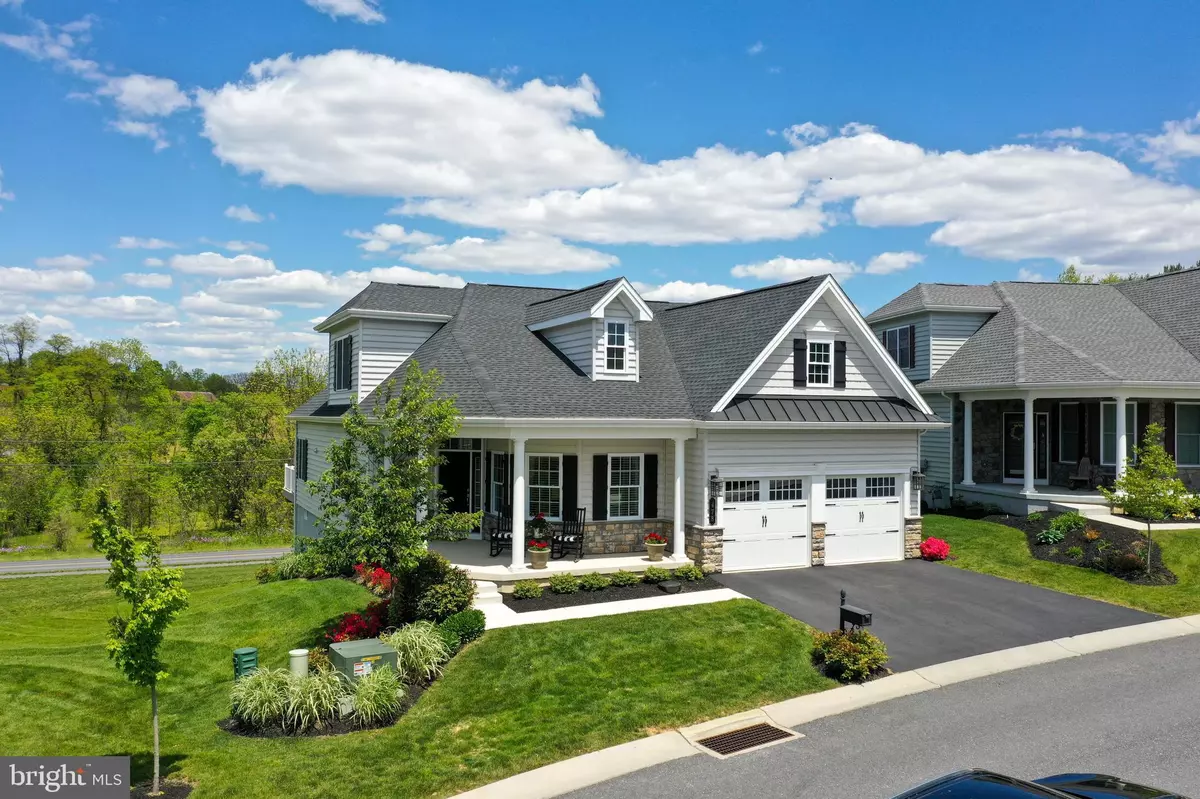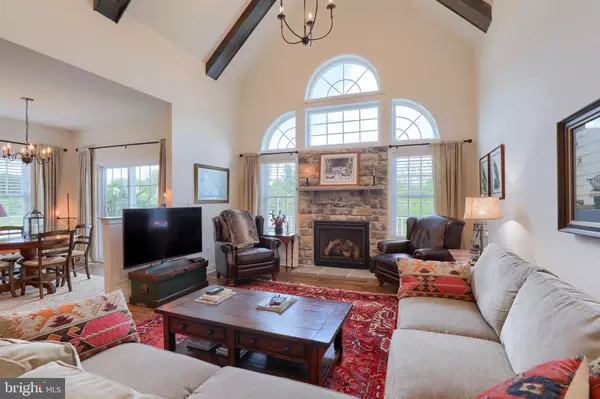$590,000
$590,000
For more information regarding the value of a property, please contact us for a free consultation.
3 Beds
3 Baths
2,556 SqFt
SOLD DATE : 09/30/2021
Key Details
Sold Price $590,000
Property Type Single Family Home
Sub Type Detached
Listing Status Sold
Purchase Type For Sale
Square Footage 2,556 sqft
Price per Sqft $230
Subdivision Traditions Of America
MLS Listing ID PALA182226
Sold Date 09/30/21
Style Traditional
Bedrooms 3
Full Baths 3
HOA Fees $225/mo
HOA Y/N Y
Abv Grd Liv Area 2,556
Originating Board BRIGHT
Year Built 2018
Annual Tax Amount $8,676
Tax Year 2021
Property Description
This grand 2-story home in the picturesque and eye-catching neighborhood of Traditions of America in Warwick Township is an absolute delight. As you enter the bright and welcoming foyer, you will find hickory hardwood floors throughout the main level, high ceilings, open concept and stunning features at every turn. Just off the foyer is a lovely and cozy living room with large windows that let in lots of natural light and overlook the front of the property. Grand columns surround the formal dining room, a great space for sit down meals and entertaining guests. An open floor plan unveils the incredible great room with grand vaulted ceilings, exposed beams, and a gas fireplace. The kitchen is a masterpiece with a center island, Cambria countertops, breakfast bar, plenty of cabinet and counter space, as well as stainless steel Kitchen Aid appliances. There is also easy access to the oversized deck. Convenient 1st floor living with 2 bedrooms, including the oversized owners suite with tray ceiling, crown molding and walk-in closet. The owners bathroom is stunning with sizeable dual vanities and a walk-in shower. The staircase that goes up to the 2nd floor leads to a carpeted loft area that could be a play area or sitting room and has a railing that looks into the great room. Past a full bathroom is a spacious 3rd bedroom with an oversized walk-in storage closet. The 1900 square feet daylight walkout lower level is an outstanding feature. Currently the space is unfinished, but it could be converted to many possibilities: game room, rec room, gym, and so much more, the possibilities are endless. Watch sunsets on the covered front porch or entertain on the deck. Dont miss this amazing residence in Traditions of America. Schedule your showing today.
Location
State PA
County Lancaster
Area Warwick Twp (10560)
Zoning RESIDENTIAL
Rooms
Other Rooms Living Room, Dining Room, Primary Bedroom, Sitting Room, Bedroom 2, Bedroom 3, Kitchen, Foyer, Breakfast Room, Great Room, Laundry, Loft, Primary Bathroom, Full Bath
Basement Full, Unfinished, Windows, Walkout Level, Daylight, Full, Sump Pump
Main Level Bedrooms 2
Interior
Interior Features Breakfast Area, Built-Ins, Carpet, Entry Level Bedroom, Exposed Beams, Family Room Off Kitchen, Floor Plan - Open, Kitchen - Gourmet, Kitchen - Island, Primary Bath(s), Stall Shower, Tub Shower, Upgraded Countertops, Walk-in Closet(s), Water Treat System, Wood Floors
Hot Water Natural Gas
Heating Forced Air
Cooling Central A/C
Flooring Carpet, Ceramic Tile, Wood
Fireplaces Number 1
Fireplaces Type Gas/Propane
Equipment Built-In Microwave, Dishwasher, Disposal, Oven/Range - Gas, Refrigerator, Stainless Steel Appliances, Water Heater - Tankless, Washer, Dryer, Humidifier
Fireplace Y
Appliance Built-In Microwave, Dishwasher, Disposal, Oven/Range - Gas, Refrigerator, Stainless Steel Appliances, Water Heater - Tankless, Washer, Dryer, Humidifier
Heat Source Natural Gas
Laundry Main Floor
Exterior
Exterior Feature Porch(es), Deck(s)
Parking Features Additional Storage Area, Garage Door Opener, Inside Access
Garage Spaces 2.0
Amenities Available Bar/Lounge, Club House, Exercise Room, Fitness Center, Jog/Walk Path, Pool - Outdoor, Putting Green, Retirement Community, Sauna, Tennis Courts
Water Access N
Roof Type Composite,Shingle,Metal
Street Surface Black Top,Paved
Accessibility Other
Porch Porch(es), Deck(s)
Road Frontage Private
Attached Garage 2
Total Parking Spaces 2
Garage Y
Building
Story 2
Sewer Public Sewer
Water Public
Architectural Style Traditional
Level or Stories 2
Additional Building Above Grade, Below Grade
Structure Type Cathedral Ceilings,Vaulted Ceilings,Tray Ceilings,Beamed Ceilings
New Construction N
Schools
Middle Schools Warwick
High Schools Warwick
School District Warwick
Others
HOA Fee Include Snow Removal,Lawn Maintenance,Common Area Maintenance
Senior Community No
Tax ID 600-89415-1-0250
Ownership Fee Simple
SqFt Source Assessor
Security Features Smoke Detector,Carbon Monoxide Detector(s)
Acceptable Financing Cash, Conventional
Listing Terms Cash, Conventional
Financing Cash,Conventional
Special Listing Condition Standard
Read Less Info
Want to know what your home might be worth? Contact us for a FREE valuation!

Our team is ready to help you sell your home for the highest possible price ASAP

Bought with Anne M Lusk • Lusk & Associates Sotheby's International Realty
Making real estate simple, fun and easy for you!






