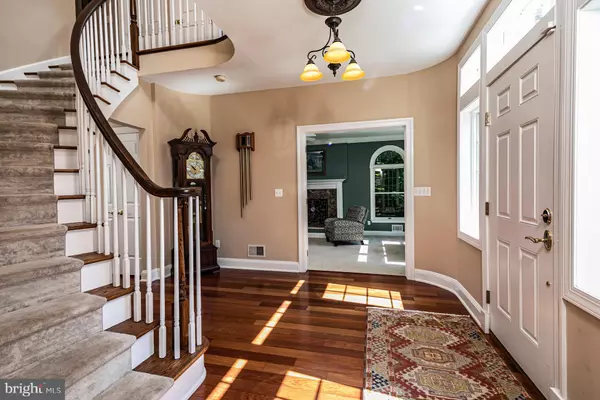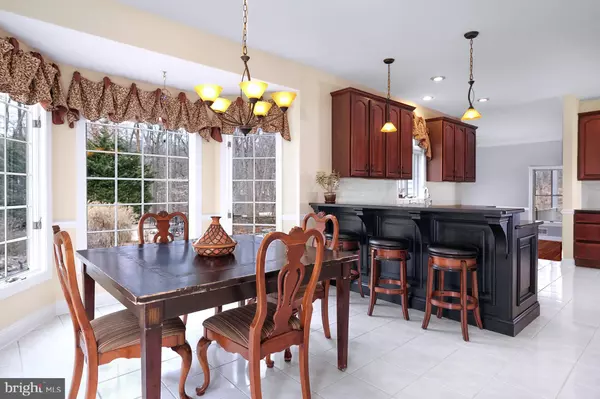$670,000
$695,000
3.6%For more information regarding the value of a property, please contact us for a free consultation.
4 Beds
3 Baths
8.21 Acres Lot
SOLD DATE : 04/17/2020
Key Details
Sold Price $670,000
Property Type Single Family Home
Sub Type Detached
Listing Status Sold
Purchase Type For Sale
Subdivision Robin Hill
MLS Listing ID NJHT105584
Sold Date 04/17/20
Style Other
Bedrooms 4
Full Baths 2
Half Baths 1
HOA Y/N N
Originating Board BRIGHT
Year Built 1993
Annual Tax Amount $14,592
Tax Year 2019
Lot Size 8.210 Acres
Acres 8.21
Lot Dimensions 0.00 x 0.00
Property Description
This custom-built home, surrounded by eight scenic acres, sits majestically on a cul-de-sac conveniently located minutes from downtown Flemington and in close proximity to the restaurants in the River Towns of Lambertville and New Hope, PA.. The showcase-worthy interior boasts Brazilian cherry floors, 2 fireplaces, French doors, gracious moldings, high ceilings, and scenic views from every window. The large, yet cozy, family room features a floor to ceiling fireplace framed by stunning windows and easy access to the fire pit and backyard. The kitchen is the perfect place to gather around the large dining area and custom-built breakfast bar, and it offers easy outdoor access. Large dining room and living room with fireplace offer flexibility for formal and casual entertaining. A curved staircase takes you to an upstairs foyer where double doors open to a two-room master suite with two walk-in closets and bath with double sinks. The basement includes two recreational areas, wine cellar, organized closet and storage areas. A heated saltwater pool and spa, fire pit, complete outdoor kitchen, waterfalls and stocked koi pond sit within a 2+ acre fenced area of mature landscaping that bursts with color all season long.
Location
State NJ
County Hunterdon
Area Delaware Twp (21007)
Zoning A-1
Rooms
Other Rooms Living Room, Dining Room, Primary Bedroom, Bedroom 2, Bedroom 3, Kitchen, Family Room, Foyer, Breakfast Room, Bedroom 1, Laundry, Mud Room, Storage Room, Utility Room, Bonus Room, Primary Bathroom, Half Bath
Basement Interior Access, Partially Finished
Interior
Cooling Central A/C
Flooring Ceramic Tile, Carpet, Hardwood
Fireplaces Number 2
Fireplaces Type Wood, Gas/Propane
Fireplace Y
Heat Source Natural Gas
Exterior
Garage Garage - Side Entry, Garage Door Opener, Oversized
Garage Spaces 3.0
Waterfront N
Water Access N
View Trees/Woods, Scenic Vista
Accessibility Other
Parking Type Driveway, Attached Garage
Attached Garage 3
Total Parking Spaces 3
Garage Y
Building
Story 2
Sewer On Site Septic
Water Well
Architectural Style Other
Level or Stories 2
Additional Building Above Grade, Below Grade
New Construction N
Schools
School District Hunterdon Central Regiona Schools
Others
Pets Allowed Y
Senior Community No
Tax ID 07-00026 01-00010
Ownership Fee Simple
SqFt Source Assessor
Special Listing Condition Standard
Pets Description No Pet Restrictions
Read Less Info
Want to know what your home might be worth? Contact us for a FREE valuation!

Our team is ready to help you sell your home for the highest possible price ASAP

Bought with Paul Honorkiewicz • Realty Mark Cityscape-Huntingdon Valley

Making real estate simple, fun and easy for you!






