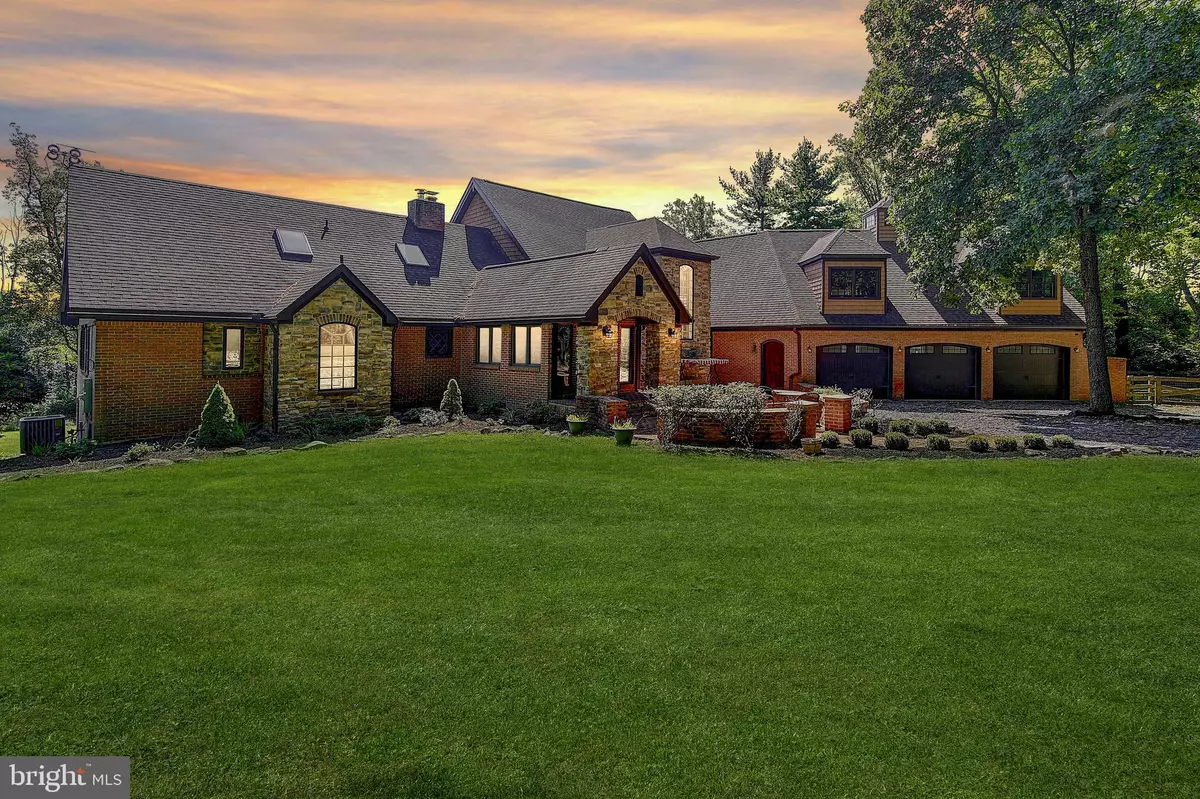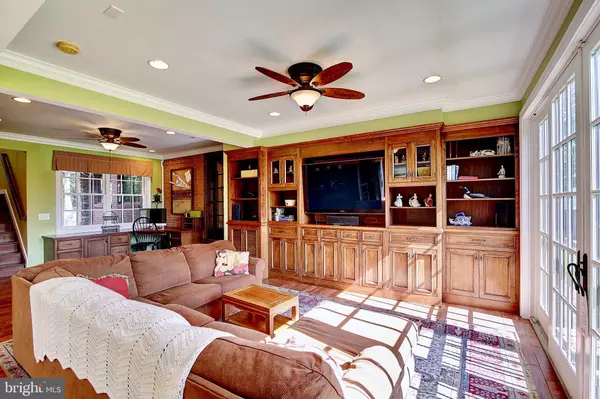$720,000
$699,900
2.9%For more information regarding the value of a property, please contact us for a free consultation.
4 Beds
4 Baths
4,389 SqFt
SOLD DATE : 01/10/2020
Key Details
Sold Price $720,000
Property Type Single Family Home
Sub Type Detached
Listing Status Sold
Purchase Type For Sale
Square Footage 4,389 sqft
Price per Sqft $164
Subdivision Highland Farms
MLS Listing ID MDFR252872
Sold Date 01/10/20
Style Craftsman
Bedrooms 4
Full Baths 3
Half Baths 1
HOA Y/N N
Abv Grd Liv Area 4,139
Originating Board BRIGHT
Year Built 1974
Annual Tax Amount $5,036
Tax Year 2018
Lot Size 4.790 Acres
Acres 4.79
Property Description
Stunning Custom Built Brick and Stone estate located in the Blue Ridge Mountains and is also part of the sought after Middletown School District in Frederick County. Offering over 4300 finished sq. ft. of living space and featuring 4 Bedrooms, 3 Full baths, and 1 half bath. Enter through the light-filled Foyer equipped with wall to wall windows and French door entry into the Dining/Living Room combo. Gleaming hardwood flooring throughout with a two-story stone wood fireplace. The Gourmet Kitchen includes handmade maple cabinets, a beautiful farm sink, GE Monogram Stainless Steel appliances, sleek soapstone counter-tops, a separate copper prep sink, double wall oven, and 6 Burner Gas Cooktop. Off the kitchen rests a bonus custom built-in desk/office nook. The main level is home to a custom mudroom with built-in cubbyholes and an Oversized Laundry Room with two sets of washers and dryers. Main level Master Suite complete with luxury bathroom -soaking tub, separate walk-in shower, dual sinks with granite counter-tops and Walk-In closet space. The Upper Level features 3 additional bedrooms with custom built-ins, cathedral ceilings, and 2 full bathrooms. High-end upgrades include: auto lit walk-in closets, 8 ft. solid wood doors, custom built-ins; laundry chute, 9 ft. ceilings, upgraded molding, and a whole home generator. Situated on 4.79 Wooded, Secluded acres with a 3 car attached (heated) garage and a separate detached 2 car garage, you will enjoy the level back yard with large fire pit perfect for entertaining friends and family. This one of a kind custom built beauty also has FIOS availability! Truly a Must See!
Location
State MD
County Frederick
Zoning A
Rooms
Other Rooms Living Room, Dining Room, Primary Bedroom, Bedroom 2, Bedroom 3, Bedroom 4, Kitchen, Family Room, Foyer, Exercise Room, Great Room, Laundry, Loft, Mud Room, Bathroom 2, Bathroom 3, Primary Bathroom, Half Bath
Basement Daylight, Full, Improved, Interior Access, Outside Entrance, Heated, Partially Finished, Rear Entrance, Space For Rooms, Walkout Level, Windows
Main Level Bedrooms 1
Interior
Interior Features Attic, Breakfast Area, Built-Ins, Carpet, Ceiling Fan(s), Chair Railings, Crown Moldings, Dining Area, Entry Level Bedroom, Exposed Beams, Floor Plan - Traditional, Floor Plan - Open, Formal/Separate Dining Room, Kitchen - Gourmet, Primary Bath(s), Pantry, Recessed Lighting, Soaking Tub, Upgraded Countertops, Wainscotting, Walk-in Closet(s), Wood Floors, Stove - Wood
Hot Water Electric
Heating Central
Cooling Central A/C, Ceiling Fan(s)
Flooring Hardwood, Ceramic Tile
Fireplaces Number 2
Fireplaces Type Brick, Fireplace - Glass Doors, Mantel(s), Wood
Equipment Built-In Microwave, Cooktop, Dishwasher, Disposal, Dryer, Extra Refrigerator/Freezer, Icemaker, Oven - Double, Oven - Wall, Oven/Range - Gas, Refrigerator, Six Burner Stove, Stainless Steel Appliances, Washer
Fireplace Y
Appliance Built-In Microwave, Cooktop, Dishwasher, Disposal, Dryer, Extra Refrigerator/Freezer, Icemaker, Oven - Double, Oven - Wall, Oven/Range - Gas, Refrigerator, Six Burner Stove, Stainless Steel Appliances, Washer
Heat Source Propane - Leased
Laundry Main Floor
Exterior
Parking Features Garage - Front Entry, Garage Door Opener, Oversized
Garage Spaces 5.0
Fence Partially
Utilities Available Cable TV, Propane
Water Access N
View Garden/Lawn, Trees/Woods, Mountain
Roof Type Architectural Shingle
Accessibility None
Attached Garage 3
Total Parking Spaces 5
Garage Y
Building
Lot Description Cleared, Trees/Wooded, Backs to Trees, Front Yard, Landscaping, Partly Wooded, Private, Rear Yard
Story 3+
Sewer Community Septic Tank, Private Septic Tank
Water Well
Architectural Style Craftsman
Level or Stories 3+
Additional Building Above Grade, Below Grade
Structure Type 2 Story Ceilings,9'+ Ceilings,Beamed Ceilings,Wood Ceilings,Cathedral Ceilings,Tray Ceilings,Vaulted Ceilings
New Construction N
Schools
Elementary Schools Wolfsville
Middle Schools Middletown
High Schools Middletown
School District Frederick County Public Schools
Others
Senior Community No
Tax ID 1106185355
Ownership Fee Simple
SqFt Source Assessor
Security Features Security System,Smoke Detector,Carbon Monoxide Detector(s)
Special Listing Condition Standard
Read Less Info
Want to know what your home might be worth? Contact us for a FREE valuation!

Our team is ready to help you sell your home for the highest possible price ASAP

Bought with Tracy Lynn Mentzer • Mackintosh, Inc.
Making real estate simple, fun and easy for you!






