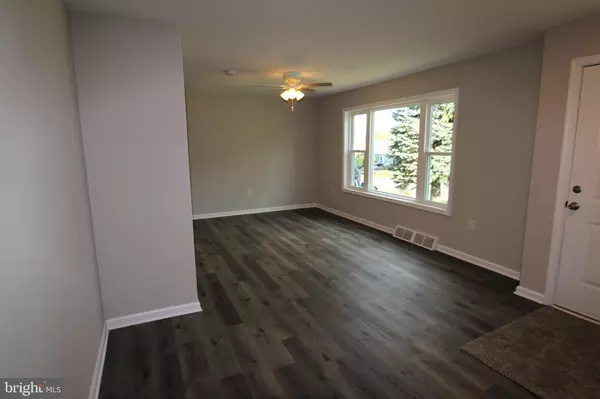$242,000
$235,000
3.0%For more information regarding the value of a property, please contact us for a free consultation.
3 Beds
2 Baths
1,500 SqFt
SOLD DATE : 12/27/2020
Key Details
Sold Price $242,000
Property Type Single Family Home
Sub Type Detached
Listing Status Sold
Purchase Type For Sale
Square Footage 1,500 sqft
Price per Sqft $161
Subdivision Chelsea Estates
MLS Listing ID DENC513226
Sold Date 12/27/20
Style Ranch/Rambler
Bedrooms 3
Full Baths 2
HOA Fees $1/ann
HOA Y/N Y
Abv Grd Liv Area 1,500
Originating Board BRIGHT
Year Built 1951
Annual Tax Amount $1,350
Tax Year 2020
Lot Size 8,276 Sqft
Acres 0.19
Lot Dimensions 129.80 x 182.00
Property Description
WOW, wait until you see this home. You will not be disappointed! This house has been re-built due to a fire. The homeowner did a fantastic job choosing the finishes. The bright new kitchen includes clean, crisp white cabinets with beautiful gray/white granite counters and top of the line stainless steel appliances. There is a generously sized family/living room and den for entertaining, right off of the kitchen! Large master bedroom suite with separate air/heat zoning and tastefully finished full bath. Two more bedrooms and nice size hall bath. Did I mention the oversized two car garage and yard?! This home is a must see. Please add it to your list this weekend.
Location
State DE
County New Castle
Area New Castle/Red Lion/Del.City (30904)
Zoning NC5
Rooms
Other Rooms Living Room, Primary Bedroom, Bedroom 2, Bedroom 3, Kitchen, Den
Main Level Bedrooms 3
Interior
Interior Features Entry Level Bedroom, Primary Bath(s), Recessed Lighting, Ceiling Fan(s)
Hot Water Natural Gas
Heating Forced Air
Cooling Central A/C
Flooring Carpet, Vinyl
Equipment Oven/Range - Gas, Refrigerator, Microwave, Oven - Self Cleaning, Oven - Single, Dishwasher, Stainless Steel Appliances
Fireplace N
Appliance Oven/Range - Gas, Refrigerator, Microwave, Oven - Self Cleaning, Oven - Single, Dishwasher, Stainless Steel Appliances
Heat Source Natural Gas
Laundry Main Floor
Exterior
Parking Features Garage Door Opener, Garage - Front Entry
Garage Spaces 4.0
Water Access N
Roof Type Shingle
Accessibility None
Attached Garage 2
Total Parking Spaces 4
Garage Y
Building
Lot Description Front Yard, Rear Yard, Private, Level
Story 1
Sewer Public Sewer
Water Public
Architectural Style Ranch/Rambler
Level or Stories 1
Additional Building Above Grade, Below Grade
Structure Type Dry Wall
New Construction N
Schools
Elementary Schools Castle Hills
Middle Schools Read
High Schools Penn
School District Colonial
Others
Senior Community No
Tax ID 10-014.30-084
Ownership Fee Simple
SqFt Source Assessor
Security Features Smoke Detector
Special Listing Condition Standard
Read Less Info
Want to know what your home might be worth? Contact us for a FREE valuation!

Our team is ready to help you sell your home for the highest possible price ASAP

Bought with Yonathan Galindo • RE/MAX Premier Properties

Making real estate simple, fun and easy for you!






