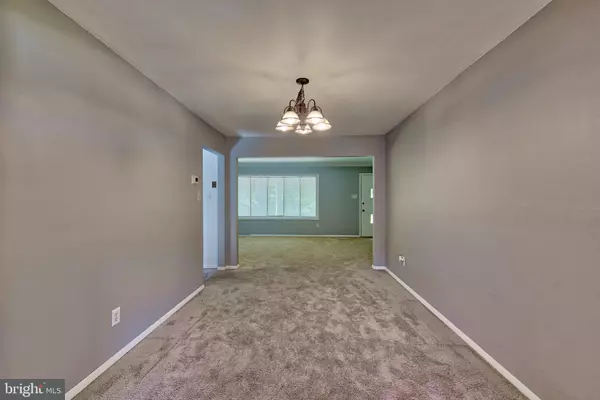$435,000
$420,000
3.6%For more information regarding the value of a property, please contact us for a free consultation.
3 Beds
3 Baths
1,980 SqFt
SOLD DATE : 06/23/2022
Key Details
Sold Price $435,000
Property Type Single Family Home
Sub Type Detached
Listing Status Sold
Purchase Type For Sale
Square Footage 1,980 sqft
Price per Sqft $219
Subdivision None Available
MLS Listing ID MDAA2034174
Sold Date 06/23/22
Style Ranch/Rambler
Bedrooms 3
Full Baths 3
HOA Y/N N
Abv Grd Liv Area 1,188
Originating Board BRIGHT
Year Built 1965
Annual Tax Amount $3,774
Tax Year 2021
Lot Size 0.480 Acres
Acres 0.48
Property Description
Welcome to 877 Stevenson Road. In the heart northern Anne Arundel county, this 1965 rancher manages to provide a sense of peace and tranquility belying it's proximity to all the amenities of the region. Outside you'll find nearly a half acre of land, an oversized two car detached garage, storage shed, and a driveway for ten or more cars. Inside you'll find generously sized rooms, 3 bedrooms and 3 full bathrooms, a primary bedroom suite with it's own front and rear entrances and walk-in closet with closet system. For added privacy, a large sunroom, central kitchen with skylight, and generous living and dining rooms separate the primary bedroom from the second and third bedrooms, both of which contain original hardwood floors. The basement, accessible from both inside the house and via private exterior entrance, features a large, finished space perfect for a second living room, media room, or general entertaining. Also on this level are a full bath, bonus room with closet that could be an office or fourth bedroom, and a kitchenette with sink, oven, and microwave. Enough for an in-law suite or rentable apartment.
Minutes to major commuter routes, BWI Airport, Fort Meade, and Arundel Mills, but still far enough away to feel in a world of your own, 877 Stevenson Road could be the oasis you've been looking for.
Location
State MD
County Anne Arundel
Zoning R2
Rooms
Basement Interior Access, Outside Entrance, Partially Finished, Walkout Stairs, Windows, Sump Pump, Heated
Main Level Bedrooms 3
Interior
Interior Features Carpet, Ceiling Fan(s), Crown Moldings, Dining Area, Entry Level Bedroom, Skylight(s), Soaking Tub, Stall Shower, Tub Shower, Walk-in Closet(s), Window Treatments
Hot Water Electric
Heating Heat Pump(s)
Cooling Heat Pump(s)
Equipment Cooktop, Dishwasher, Dryer - Electric, Extra Refrigerator/Freezer, Oven - Wall, Refrigerator, Washer, Water Heater
Furnishings No
Fireplace N
Appliance Cooktop, Dishwasher, Dryer - Electric, Extra Refrigerator/Freezer, Oven - Wall, Refrigerator, Washer, Water Heater
Heat Source Electric
Laundry Basement
Exterior
Garage Garage Door Opener, Oversized
Garage Spaces 2.0
Waterfront N
Water Access N
Roof Type Asphalt
Accessibility None
Parking Type Detached Garage, Driveway, Off Street
Total Parking Spaces 2
Garage Y
Building
Story 2
Foundation Block
Sewer Septic Exists
Water Public
Architectural Style Ranch/Rambler
Level or Stories 2
Additional Building Above Grade, Below Grade
New Construction N
Schools
Elementary Schools Quarterfield
Middle Schools Corkran
High Schools Glen Burnie
School District Anne Arundel County Public Schools
Others
Pets Allowed N
Senior Community No
Tax ID 020400002668000
Ownership Fee Simple
SqFt Source Assessor
Acceptable Financing Cash, Conventional, FHA, VA
Horse Property N
Listing Terms Cash, Conventional, FHA, VA
Financing Cash,Conventional,FHA,VA
Special Listing Condition Standard
Read Less Info
Want to know what your home might be worth? Contact us for a FREE valuation!

Our team is ready to help you sell your home for the highest possible price ASAP

Bought with Michael F Griesser Jr. • Corner House Realty

Making real estate simple, fun and easy for you!






