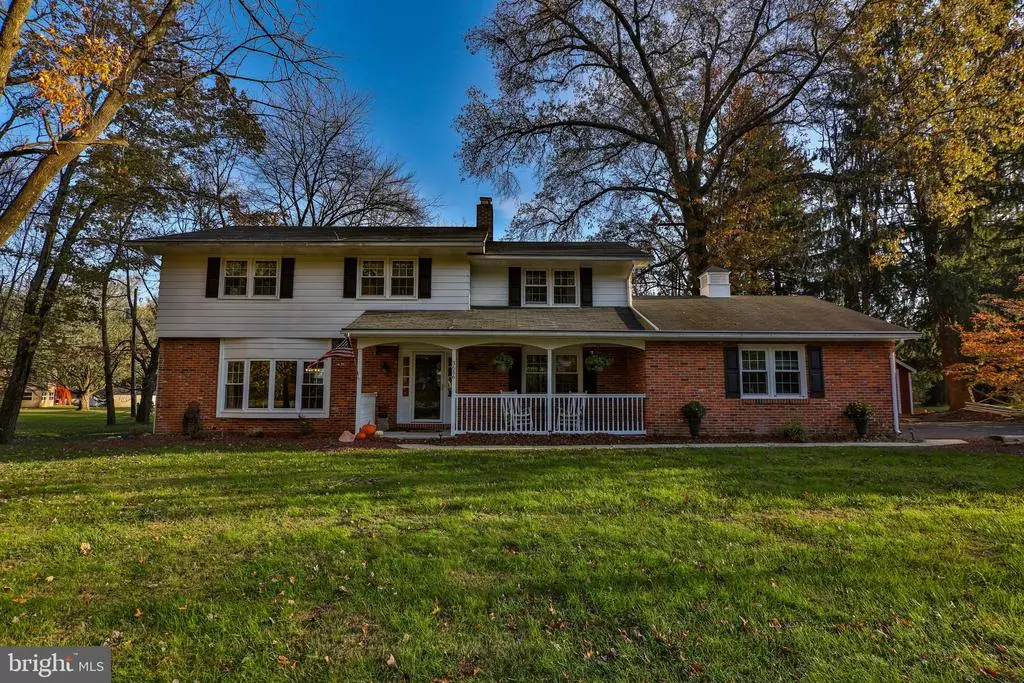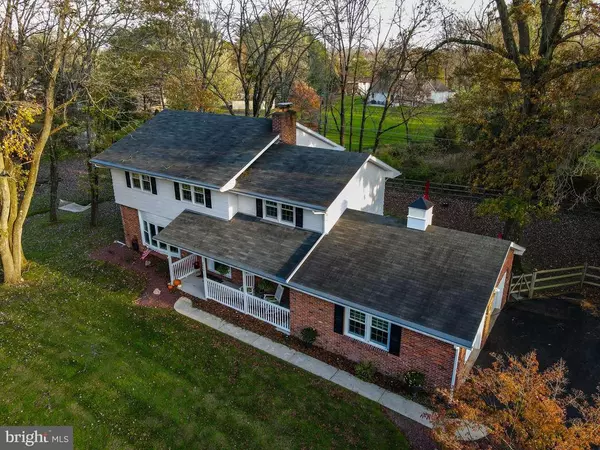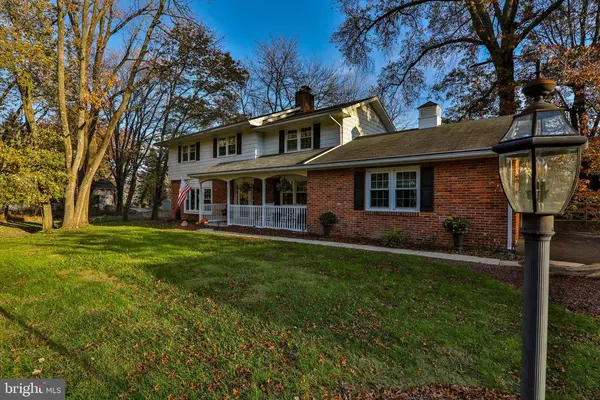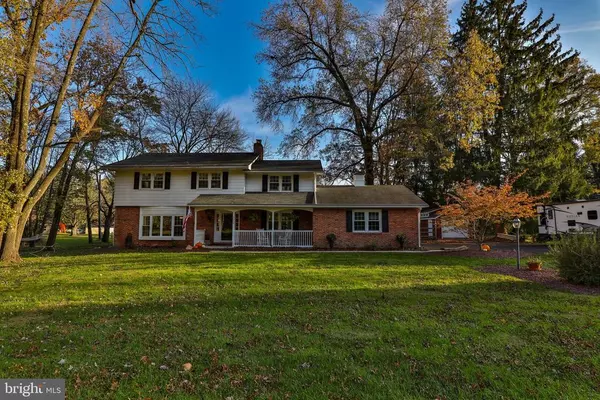$405,000
$399,900
1.3%For more information regarding the value of a property, please contact us for a free consultation.
4 Beds
3 Baths
2,378 SqFt
SOLD DATE : 12/04/2020
Key Details
Sold Price $405,000
Property Type Single Family Home
Sub Type Detached
Listing Status Sold
Purchase Type For Sale
Square Footage 2,378 sqft
Price per Sqft $170
Subdivision None Available
MLS Listing ID PALH115496
Sold Date 12/04/20
Style Traditional,Other
Bedrooms 4
Full Baths 2
Half Baths 1
HOA Y/N N
Abv Grd Liv Area 2,378
Originating Board BRIGHT
Year Built 1961
Annual Tax Amount $5,055
Tax Year 2020
Lot Size 0.568 Acres
Acres 0.57
Lot Dimensions 165.00 x 150.00
Property Description
Multiple offers have been received. NEW HIGHEST AND BEST DUE TIME - TUES NOV 17 AT 8PM. Beautiful Brick 2 story colonial in desirable Oakhurst Subdivision! Quality built home with Hardwood Floors throughout, Replacement windows, Remodeled Kitchen with custom cabinetry, Granite countertops, Center island w/breakfast bar, tile floors, and stainless steel appliances, Formal Dining Room, Family Room (converted to office for COVID) with radiant floor heat and Brick fireplace, Master Bedroom Suite includes a walk in closet and private master bath with large shower, 4 spacious bedrooms, 2.5 remodeled baths, Central Air was installed in 2015 and the driveway was recently redone as well, Fenced in back yard, 2 car garage, large 12x24 shed/workshop, Public Water and Sewer, Southern Lehigh Schools, Convenient location close to major routes 145,309,78 plus restaurants and shopping at the Promenade shops, move in condition!
Location
State PA
County Lehigh
Area Upper Saucon Twp (12322)
Zoning R-2
Rooms
Basement Full
Interior
Interior Features Formal/Separate Dining Room, Kitchen - Island, Walk-in Closet(s)
Hot Water S/W Changeover
Heating Baseboard - Hot Water
Cooling Ceiling Fan(s), Central A/C
Flooring Hardwood, Tile/Brick
Furnishings No
Heat Source Oil
Exterior
Water Access N
Roof Type Asphalt
Accessibility None
Garage N
Building
Story 2
Sewer Public Sewer
Water Public
Architectural Style Traditional, Other
Level or Stories 2
Additional Building Above Grade, Below Grade
Structure Type Dry Wall
New Construction N
Schools
School District Southern Lehigh
Others
Senior Community No
Tax ID 641535228042-00001
Ownership Fee Simple
SqFt Source Assessor
Acceptable Financing Cash, Conventional, VA
Listing Terms Cash, Conventional, VA
Financing Cash,Conventional,VA
Special Listing Condition Standard
Read Less Info
Want to know what your home might be worth? Contact us for a FREE valuation!

Our team is ready to help you sell your home for the highest possible price ASAP

Bought with Non Member • Non Subscribing Office
Making real estate simple, fun and easy for you!






