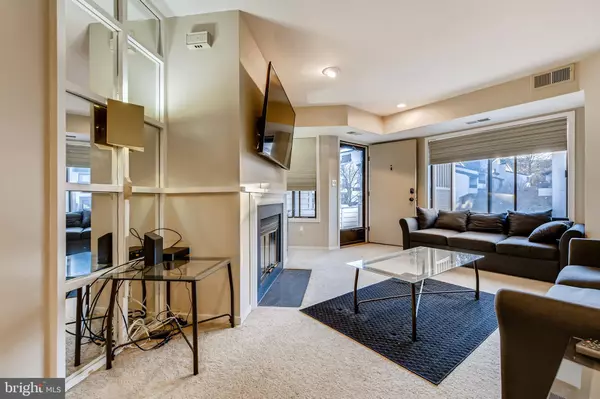$127,000
$135,000
5.9%For more information regarding the value of a property, please contact us for a free consultation.
1 Bed
1 Bath
546 SqFt
SOLD DATE : 01/11/2021
Key Details
Sold Price $127,000
Property Type Condo
Sub Type Condo/Co-op
Listing Status Sold
Purchase Type For Sale
Square Footage 546 sqft
Price per Sqft $232
Subdivision Christopher Court
MLS Listing ID MDMC733958
Sold Date 01/11/21
Style Traditional
Bedrooms 1
Full Baths 1
Condo Fees $361/mo
HOA Y/N N
Abv Grd Liv Area 546
Originating Board BRIGHT
Year Built 1984
Annual Tax Amount $880
Tax Year 2020
Property Description
Move-in ready 1BR/1BA unit located in the Christopher Court condominium! Take the stairs to the second-floor unit with a covered entry and wood deck and enter into your new home. The open concept floor plan offers a spacious living room with a wood-burning fireplace, recessed lighting, and plenty of natural light. The kitchen can be seen from the living room and boasts new granite counters, easy-care flooring, an abundance of cabinets, and an island with a built-in sink and seating for two. Just behind new bi-fold doors, you'll find the easy access laundry. The full bath can be accessed from the main living area or the large bedroom that also boasts an abundance of natural lighting. This home is located in a community that features a tennis court and pool for your use and enjoyment. This home has much to offer any new homeowner including a water heater, HVAC system, carpet and appliances all just 2 years young! Just unpack and begin living your new life within close proximity to Shady Grove Metro, Costco, and commuter routes including the new 270 exit! This is not an FHA approved community.
Location
State MD
County Montgomery
Zoning TS
Rooms
Main Level Bedrooms 1
Interior
Interior Features Carpet, Combination Dining/Living, Floor Plan - Open, Kitchen - Island, Recessed Lighting
Hot Water Electric
Heating Forced Air, Heat Pump(s)
Cooling Central A/C
Flooring Carpet, Laminated
Fireplaces Type Wood
Equipment Dishwasher, Dryer, Exhaust Fan, Disposal, Washer, Refrigerator, Stove, Built-In Microwave
Fireplace Y
Appliance Dishwasher, Dryer, Exhaust Fan, Disposal, Washer, Refrigerator, Stove, Built-In Microwave
Heat Source Electric
Laundry Washer In Unit, Dryer In Unit
Exterior
Amenities Available Common Grounds, Pool - Outdoor, Swimming Pool, Tennis Courts
Waterfront N
Water Access N
Accessibility None
Parking Type Parking Lot
Garage N
Building
Story 1
Unit Features Garden 1 - 4 Floors
Sewer Public Sewer
Water Public
Architectural Style Traditional
Level or Stories 1
Additional Building Above Grade, Below Grade
Structure Type Dry Wall
New Construction N
Schools
School District Montgomery County Public Schools
Others
HOA Fee Include All Ground Fee,Common Area Maintenance,Lawn Maintenance,Pool(s),Road Maintenance,Snow Removal,Trash
Senior Community No
Tax ID 160902625315
Ownership Condominium
Special Listing Condition Standard
Read Less Info
Want to know what your home might be worth? Contact us for a FREE valuation!

Our team is ready to help you sell your home for the highest possible price ASAP

Bought with BRIAN A. MEYERS • Spring Hill Real Estate, LLC.

Making real estate simple, fun and easy for you!






