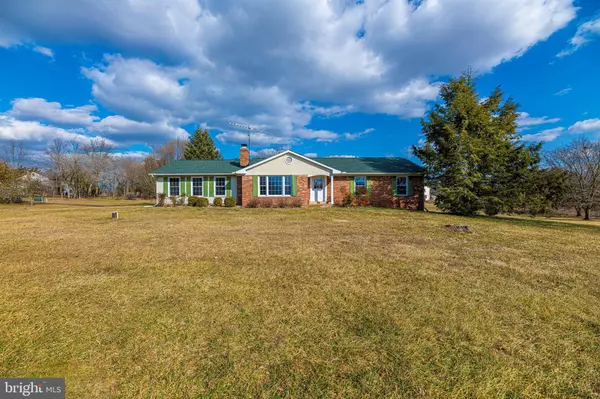$375,000
$365,000
2.7%For more information regarding the value of a property, please contact us for a free consultation.
2 Beds
2 Baths
1,364 SqFt
SOLD DATE : 04/06/2021
Key Details
Sold Price $375,000
Property Type Single Family Home
Sub Type Detached
Listing Status Sold
Purchase Type For Sale
Square Footage 1,364 sqft
Price per Sqft $274
Subdivision None Available
MLS Listing ID MDFR278464
Sold Date 04/06/21
Style Ranch/Rambler
Bedrooms 2
Full Baths 2
HOA Y/N N
Abv Grd Liv Area 1,364
Originating Board BRIGHT
Year Built 1978
Annual Tax Amount $3,188
Tax Year 2021
Lot Size 3.040 Acres
Acres 3.04
Property Description
Offer review Monday 3/15. Ranch style home on 3 acres. This property sits privately behind the road front houses. 2 bedrooms were combined couple years ago to create a wonderfully spacious owners bedroom that includes an owners full bathroom and space for a washer and dryer which can be moved back to lower level for additional closet space. New 40 year roof with new sheathing and transferable warranty. New HVAC and 2 new sliding glass doors. 1 yr old energy efficient hot water heater with double insulation and it's own heat pump system. Saves on electric bills! Well pump in 2018. Water conditioner in 2013. Washer dryer in 2018/2019. Updated windows. Huge pavilion with new roof and sheathing. Oversized 1 car garage with additional storage space.
Location
State MD
County Frederick
Zoning AG
Rooms
Other Rooms Living Room, Dining Room, Primary Bedroom, Bedroom 2, Kitchen, Basement, Mud Room, Bathroom 2, Primary Bathroom
Basement Connecting Stairway, Poured Concrete, Rear Entrance, Unfinished, Walkout Level
Main Level Bedrooms 2
Interior
Interior Features Ceiling Fan(s), Carpet, Built-Ins, Entry Level Bedroom, Formal/Separate Dining Room, Pantry, Primary Bath(s)
Hot Water Electric
Heating Heat Pump(s)
Cooling Heat Pump(s)
Fireplaces Number 1
Fireplaces Type Wood, Brick
Equipment Cooktop, Dishwasher, Disposal, Refrigerator, Water Conditioner - Owned, Washer, Dryer, Oven - Wall, Water Heater
Fireplace Y
Appliance Cooktop, Dishwasher, Disposal, Refrigerator, Water Conditioner - Owned, Washer, Dryer, Oven - Wall, Water Heater
Heat Source Electric
Laundry Main Floor
Exterior
Exterior Feature Deck(s), Patio(s), Roof
Garage Additional Storage Area, Garage Door Opener
Garage Spaces 1.0
Waterfront N
Water Access N
Accessibility Other
Porch Deck(s), Patio(s), Roof
Parking Type Attached Garage, Driveway
Attached Garage 1
Total Parking Spaces 1
Garage Y
Building
Story 2
Sewer Septic Exists
Water Well
Architectural Style Ranch/Rambler
Level or Stories 2
Additional Building Above Grade, Below Grade
New Construction N
Schools
School District Frederick County Public Schools
Others
Senior Community No
Tax ID 1104153898
Ownership Fee Simple
SqFt Source Assessor
Special Listing Condition Standard
Read Less Info
Want to know what your home might be worth? Contact us for a FREE valuation!

Our team is ready to help you sell your home for the highest possible price ASAP

Bought with Rachel Miller • Redfin Corp

Making real estate simple, fun and easy for you!






