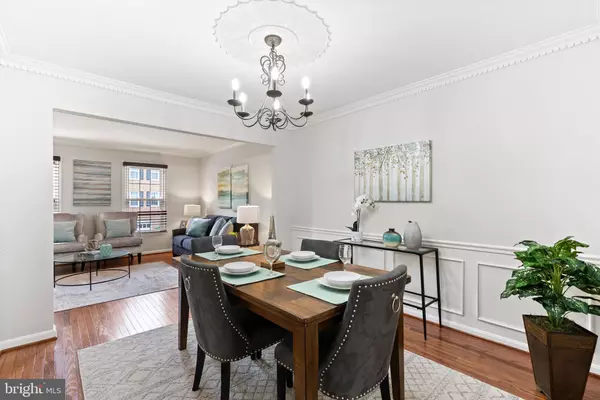$745,000
$749,999
0.7%For more information regarding the value of a property, please contact us for a free consultation.
3 Beds
4 Baths
1,936 SqFt
SOLD DATE : 10/31/2022
Key Details
Sold Price $745,000
Property Type Townhouse
Sub Type Interior Row/Townhouse
Listing Status Sold
Purchase Type For Sale
Square Footage 1,936 sqft
Price per Sqft $384
Subdivision Hahn Property
MLS Listing ID VAFX2086450
Sold Date 10/31/22
Style Colonial
Bedrooms 3
Full Baths 2
Half Baths 2
HOA Fees $112/mo
HOA Y/N Y
Abv Grd Liv Area 1,936
Originating Board BRIGHT
Year Built 1986
Annual Tax Amount $8,188
Tax Year 2022
Lot Size 1,628 Sqft
Acres 0.04
Property Description
STUNNING 3BR + 3BA, 3 level brick townhome in one of Tysons Corner's most sought after neighborhoods, Tysons Station! This meticulously renovated home boasts aesthetically and functionally optimized upgrades throughout to provide a bright and open layout with top-end finishes. The entire home has been freshly painted and the hardwood floors on the main level were just refinished. Elegantly upgraded gourmet kitchen with granite countertops and stainless appliances. The walkout level basement has hardwood floors, gas fireplace and walkout access to the private fenced in patio and backyard. One car garage with large concrete driveway! Huge deck provides an excellent place for grilling and entertaining. Prime Tysons Corner location w/ premium shopping, dining, access to the Metro & more!
Location
State VA
County Fairfax
Zoning 212
Rooms
Other Rooms Living Room, Dining Room, Primary Bedroom, Bedroom 2, Bedroom 3, Kitchen, Family Room, Foyer
Basement Rear Entrance, Full, Fully Finished, Daylight, Full, Walkout Level, Windows
Interior
Interior Features Kitchen - Gourmet, Dining Area, Upgraded Countertops, Primary Bath(s), Floor Plan - Open
Hot Water Natural Gas
Heating Forced Air
Cooling Central A/C
Fireplaces Number 1
Equipment Dishwasher, Microwave, Washer, Water Heater, Dryer, Disposal, Oven/Range - Electric, Refrigerator, Stove
Fireplace Y
Window Features Insulated
Appliance Dishwasher, Microwave, Washer, Water Heater, Dryer, Disposal, Oven/Range - Electric, Refrigerator, Stove
Heat Source Natural Gas
Exterior
Exterior Feature Deck(s)
Garage Garage - Front Entry
Garage Spaces 1.0
Fence Rear
Amenities Available Common Grounds, Tot Lots/Playground
Waterfront N
Water Access N
Roof Type Asphalt
Accessibility None
Porch Deck(s)
Attached Garage 1
Total Parking Spaces 1
Garage Y
Building
Lot Description Cul-de-sac
Story 3
Foundation Concrete Perimeter
Sewer Public Sewer
Water Public
Architectural Style Colonial
Level or Stories 3
Additional Building Above Grade, Below Grade
Structure Type 9'+ Ceilings,Dry Wall
New Construction N
Schools
Elementary Schools Freedom Hill
Middle Schools Kilmer
High Schools Marshall
School District Fairfax County Public Schools
Others
Pets Allowed Y
HOA Fee Include Snow Removal,Road Maintenance,Reserve Funds
Senior Community No
Tax ID 0392 31 0032
Ownership Fee Simple
SqFt Source Estimated
Security Features Main Entrance Lock,Smoke Detector,Security System
Acceptable Financing Conventional, Cash, VA
Listing Terms Conventional, Cash, VA
Financing Conventional,Cash,VA
Special Listing Condition Standard
Pets Description Case by Case Basis
Read Less Info
Want to know what your home might be worth? Contact us for a FREE valuation!

Our team is ready to help you sell your home for the highest possible price ASAP

Bought with Allie Chamberlain • Samson Properties

Making real estate simple, fun and easy for you!






