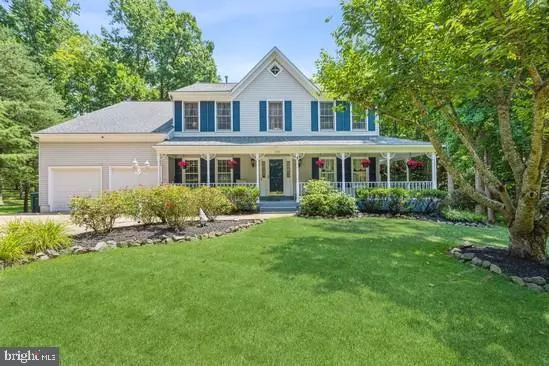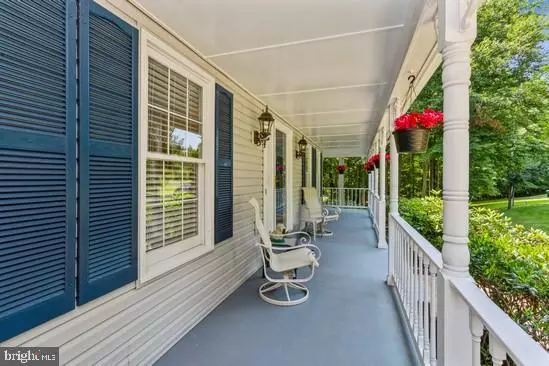$839,999
$849,900
1.2%For more information regarding the value of a property, please contact us for a free consultation.
4 Beds
4 Baths
4,256 SqFt
SOLD DATE : 09/23/2022
Key Details
Sold Price $839,999
Property Type Single Family Home
Sub Type Detached
Listing Status Sold
Purchase Type For Sale
Square Footage 4,256 sqft
Price per Sqft $197
Subdivision Colony Creek
MLS Listing ID VAPW2033930
Sold Date 09/23/22
Style Colonial
Bedrooms 4
Full Baths 3
Half Baths 1
HOA Y/N N
Abv Grd Liv Area 2,936
Originating Board BRIGHT
Year Built 1993
Annual Tax Amount $7,402
Tax Year 2022
Lot Size 2.778 Acres
Acres 2.78
Property Description
CUSTOM HOME ON 2.78 ACRES WITH POOL!!!! Enjoy the pleasures of privacy in this beautiful home. Drive up to the extra EXTRA-LARGE DRIVEWAY that features exposed aggregate concrete which looks sleek, attractive and is durable. Enter from the large wrap-around front porch into the shiny hardwood foyer. From the foyer you will find FRENCH DOORS to your private office. The formal living room has French doors leading you into an impressive dining room with two bay windows. The updated kitchen features stainless-steel appliances, a gas cook-top, separate stove and Corian countertops. The step-down family room features a wood-burning fireplace and 6 windows to view the beautiful acreage. PELLA FRENCH DOORS LEAD FROM KITCHEN TO A SCREENED GAZEBO WITH CEILING FAN! The finished basement offers a full bath, a den, a large rec room with DOUBLE SIDED GAS FIREPLACE and a workout room. This home also features a GAZEBO SCREENED PORCH, a DECK plus an inviting IN-GROUND POOL with lights and heated. Outside the fenced yard is more acreage with a concrete slab for basketball and a shed. This is a huge lot enhanced by wooded surroundings. The seller is leaving the Pool Table, the Bar and 4 chairs, the stereo system in the cabinet in basement and the bookcase in Rec Room, The outdoor table and chairs, The Treadmill, and the Exercise Station. The pool is approximately 40 feet long and 28 feet wide at shallow end and goes from 3.5 feet deep to 8 feet. The owner will also leave pool automatic robot cleaner and all Equpment. A compressor in the Shed will stay.
Location
State VA
County Prince William
Zoning SR1
Rooms
Other Rooms Living Room, Dining Room, Bedroom 2, Bedroom 3, Bedroom 4, Kitchen, Family Room, Den, Bedroom 1, Exercise Room, Office, Recreation Room, Bathroom 1, Bathroom 2, Screened Porch
Basement Full, Fully Finished, Walkout Level
Interior
Interior Features Bar, Breakfast Area, Built-Ins, Carpet, Ceiling Fan(s), Chair Railings, Crown Moldings, Dining Area, Family Room Off Kitchen, Floor Plan - Traditional, Formal/Separate Dining Room, Kitchen - Eat-In, Kitchen - Gourmet, Kitchen - Island, Kitchen - Table Space, Pantry, Recessed Lighting, Skylight(s), Soaking Tub, Stall Shower, Store/Office, Tub Shower, Upgraded Countertops, Walk-in Closet(s), Water Treat System, Window Treatments, Wood Floors
Hot Water Natural Gas
Heating Forced Air
Cooling Central A/C
Fireplaces Number 2
Fireplaces Type Double Sided, Gas/Propane, Mantel(s), Screen, Wood, Marble
Equipment Built-In Microwave, Built-In Range, Cooktop, Dishwasher, Disposal, Dryer, Exhaust Fan, Icemaker, Microwave, Oven - Self Cleaning, Oven - Single, Oven/Range - Electric, Refrigerator, Stainless Steel Appliances, Stove, Washer, Water Conditioner - Owned, Water Heater, Dryer - Electric
Furnishings No
Fireplace Y
Window Features Bay/Bow,Double Pane,Skylights,Sliding,Vinyl Clad
Appliance Built-In Microwave, Built-In Range, Cooktop, Dishwasher, Disposal, Dryer, Exhaust Fan, Icemaker, Microwave, Oven - Self Cleaning, Oven - Single, Oven/Range - Electric, Refrigerator, Stainless Steel Appliances, Stove, Washer, Water Conditioner - Owned, Water Heater, Dryer - Electric
Heat Source Natural Gas
Laundry Upper Floor
Exterior
Exterior Feature Deck(s), Screened, Wrap Around
Garage Garage - Front Entry, Built In
Garage Spaces 2.0
Pool Fenced, Filtered, Heated, In Ground
Utilities Available Natural Gas Available
Waterfront N
Water Access N
Accessibility None
Porch Deck(s), Screened, Wrap Around
Parking Type Attached Garage
Attached Garage 2
Total Parking Spaces 2
Garage Y
Building
Story 3
Foundation Slab
Sewer Private Sewer, Septic = # of BR
Water Well
Architectural Style Colonial
Level or Stories 3
Additional Building Above Grade, Below Grade
New Construction N
Schools
School District Prince William County Public Schools
Others
Senior Community No
Tax ID 8091-05-0393
Ownership Fee Simple
SqFt Source Assessor
Horse Property N
Special Listing Condition Standard
Read Less Info
Want to know what your home might be worth? Contact us for a FREE valuation!

Our team is ready to help you sell your home for the highest possible price ASAP

Bought with Deborah M Gaynord • Samson Properties

Making real estate simple, fun and easy for you!






