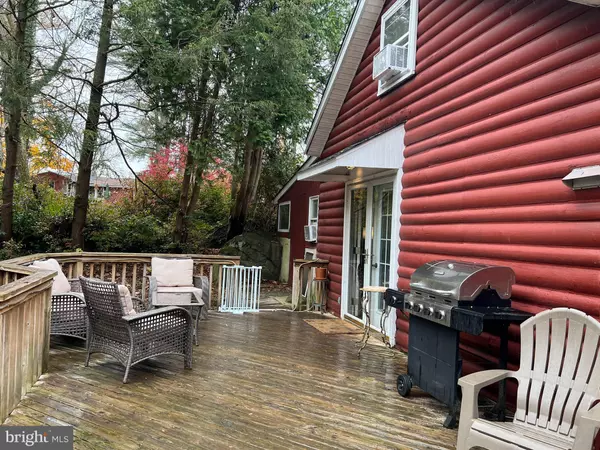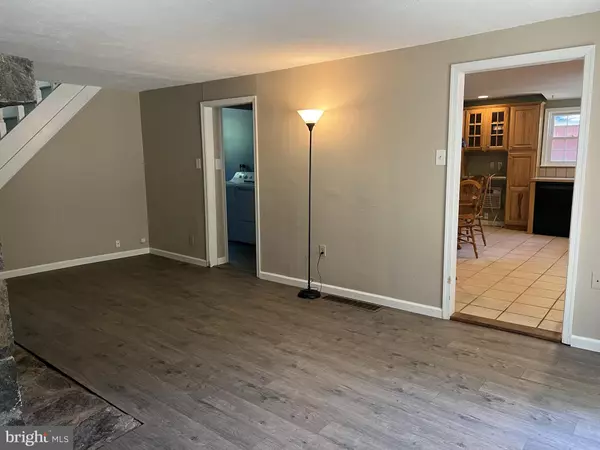$235,000
$255,000
7.8%For more information regarding the value of a property, please contact us for a free consultation.
1 Bed
1 Bath
1,092 SqFt
SOLD DATE : 10/28/2022
Key Details
Sold Price $235,000
Property Type Single Family Home
Sub Type Detached
Listing Status Sold
Purchase Type For Sale
Square Footage 1,092 sqft
Price per Sqft $215
Subdivision Green Lane
MLS Listing ID PAMC2048084
Sold Date 10/28/22
Style Log Home
Bedrooms 1
Full Baths 1
HOA Y/N N
Abv Grd Liv Area 1,092
Originating Board BRIGHT
Year Built 1971
Annual Tax Amount $3,742
Tax Year 2022
Lot Size 1.644 Acres
Acres 1.64
Lot Dimensions 163.00 x 0.00
Property Description
Welcome to highly desirable Green Lane in Marlborough Township, where this unique log cabin on 1.6 acres awaits you! Enter into the cozy family room with brand new laminate floors on the first floor and a charming stone wood burning fireplace. From there you will see the family room/dining room that includes large authentic rustic boulders that add to the character of the house. The freshly painted eat-in kitchen has a gas cooking range, ample cabinet space, and a pantry closet for all of your storage needs. A freshly painted laundry room and the full, updated bathroom with a tile shower and linen closet round out the first floor. The second floor includes the spacious master bedroom that has multiple closets and a brand-new skylight. Outside you will find a large naturally formed fire pit area and an expansive multi-level deck that is perfect for all your entertainment needs. The above-ground propane tank fuels the forced hot-air furnace & cooking gas for the kitchen. The house has a new roof, skylight, freshly painted, all new floors through the first floor.
The over-sized 1.5 car garage has over 400 square feet of floor space and the same amount of storage area above the garage. The garage has a sturdy I-beam for any number of uses for the mechanically skilled auto enthusiast and/or hobbyists.
Location
State PA
County Montgomery
Area Marlborough Twp (10645)
Zoning RES
Rooms
Other Rooms Living Room, Dining Room, Kitchen, Bedroom 1, Laundry, Bathroom 1
Interior
Interior Features Breakfast Area, Ceiling Fan(s), Kitchen - Eat-In, Pantry, Skylight(s), Bathroom - Stall Shower, Wood Floors, Stove - Wood
Hot Water Electric
Heating Forced Air, Wood Burn Stove
Cooling Wall Unit
Flooring Hardwood, Ceramic Tile, Laminate Plank
Fireplaces Number 1
Fireplaces Type Stone, Wood
Equipment Built-In Microwave, Dishwasher, Dryer, Oven/Range - Gas, Refrigerator, Washer
Fireplace Y
Appliance Built-In Microwave, Dishwasher, Dryer, Oven/Range - Gas, Refrigerator, Washer
Heat Source Propane - Owned
Laundry Main Floor
Exterior
Exterior Feature Deck(s)
Parking Features Additional Storage Area, Garage - Front Entry, Oversized
Garage Spaces 5.0
Utilities Available Propane
Water Access N
View Trees/Woods
Roof Type Shingle
Accessibility None
Porch Deck(s)
Total Parking Spaces 5
Garage Y
Building
Lot Description Front Yard, Mountainous, No Thru Street, Private, Rear Yard, Trees/Wooded
Story 2
Foundation Crawl Space
Sewer On Site Septic, Applied for Permit, Perc Approved Septic
Water Well, Private
Architectural Style Log Home
Level or Stories 2
Additional Building Above Grade, Below Grade
New Construction N
Schools
High Schools Upper Perkiomen
School District Upper Perkiomen
Others
Pets Allowed N
Senior Community No
Tax ID 45-00-02953-008
Ownership Fee Simple
SqFt Source Assessor
Special Listing Condition Standard
Read Less Info
Want to know what your home might be worth? Contact us for a FREE valuation!

Our team is ready to help you sell your home for the highest possible price ASAP

Bought with Vincent Cucchiara • The Virtual Realty of Pennsylvania
Making real estate simple, fun and easy for you!






