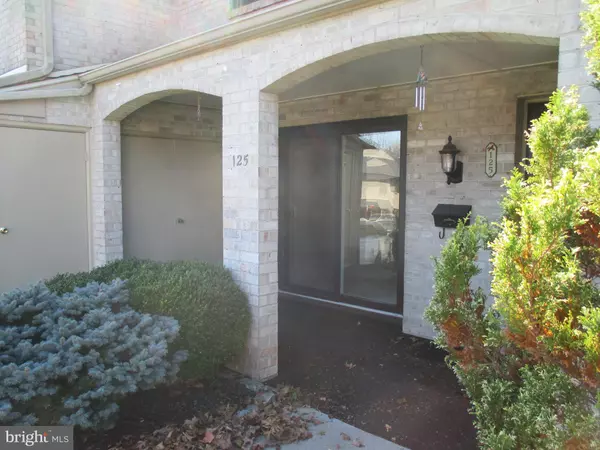$180,000
$180,000
For more information regarding the value of a property, please contact us for a free consultation.
2 Beds
3 Baths
1,392 SqFt
SOLD DATE : 01/19/2021
Key Details
Sold Price $180,000
Property Type Townhouse
Sub Type Interior Row/Townhouse
Listing Status Sold
Purchase Type For Sale
Square Footage 1,392 sqft
Price per Sqft $129
Subdivision Providence Forge
MLS Listing ID PAMC669568
Sold Date 01/19/21
Style Traditional
Bedrooms 2
Full Baths 2
Half Baths 1
HOA Fees $265/mo
HOA Y/N Y
Abv Grd Liv Area 1,392
Originating Board BRIGHT
Year Built 1975
Annual Tax Amount $2,279
Tax Year 2020
Lot Dimensions 24.00 x 0.00
Property Description
Welcome to perfect two-story, two bedroom, two and a half bath townhouse in award winning Spring Ford Schools. Home boasts newer replacement windows. HOA covers the roof, water, trash, snow removal, maintenance and care of all community grounds. Playgrounds and pool are included in the monthly HOA. There is a second floor laundry for your convenience. Much storage throughout including outside and the very useable pantry in the kitchen. Bedroom's closets are both walk-in. Carpets have been cleaned and stretched for new buyer's peace of mind. No realtor signage permitted at complex. Lower schools bus stop at top of complex. Grades 8-12 can walk to school! Close to all major routes- 422, 724, 100. All shopping and dining can be found very close by. Seller providing a painting concession for buyer's convenience of $ 500 to be paid at closing.
Location
State PA
County Montgomery
Area Upper Providence Twp (10661)
Zoning R3
Rooms
Other Rooms Living Room, Dining Room, Bedroom 2, Kitchen, Bedroom 1
Interior
Interior Features Carpet, Ceiling Fan(s), Chair Railings, Dining Area, Formal/Separate Dining Room, Floor Plan - Traditional, Kitchen - Eat-In, Tub Shower, Walk-in Closet(s), Kitchen - Table Space
Hot Water Electric
Heating Forced Air
Cooling Central A/C
Flooring Carpet, Vinyl, Tile/Brick
Equipment Built-In Range, Dishwasher, Disposal, Dryer - Electric, Range Hood, Washer, Water Heater
Furnishings No
Fireplace N
Window Features Double Pane,Screens
Appliance Built-In Range, Dishwasher, Disposal, Dryer - Electric, Range Hood, Washer, Water Heater
Heat Source Electric
Laundry Upper Floor
Exterior
Exterior Feature Patio(s)
Garage Spaces 1.0
Utilities Available Cable TV Available, Electric Available, Phone Available, Sewer Available
Amenities Available Basketball Courts, Club House, Common Grounds, Community Center, Pool - Outdoor, Swimming Pool, Tot Lots/Playground
Waterfront N
Water Access N
View Garden/Lawn, Trees/Woods, Street
Roof Type Shingle
Street Surface Access - Below Grade,Black Top,Paved
Accessibility Accessible Switches/Outlets, 32\"+ wide Doors, 2+ Access Exits, Level Entry - Main, Low Pile Carpeting
Porch Patio(s)
Parking Type Parking Lot
Total Parking Spaces 1
Garage N
Building
Story 2
Foundation None
Sewer Public Sewer
Water Public
Architectural Style Traditional
Level or Stories 2
Additional Building Above Grade, Below Grade
Structure Type Dry Wall
New Construction N
Schools
Elementary Schools Royersford
Middle Schools Spring-Ford Intermediateschool 5Th-6Th
High Schools Spring-Ford Senior
School District Spring-Ford Area
Others
Pets Allowed Y
HOA Fee Include All Ground Fee,Common Area Maintenance,Custodial Services Maintenance,Lawn Care Front,Lawn Care Rear,Lawn Care Side,Lawn Maintenance,Ext Bldg Maint,Management,Pool(s),Recreation Facility,Snow Removal,Water,Other,Trash
Senior Community No
Tax ID 61-00-04388-492
Ownership Condominium
Acceptable Financing Cash, Conventional
Horse Property N
Listing Terms Cash, Conventional
Financing Cash,Conventional
Special Listing Condition Standard
Pets Description Number Limit, Dogs OK, Cats OK
Read Less Info
Want to know what your home might be worth? Contact us for a FREE valuation!

Our team is ready to help you sell your home for the highest possible price ASAP

Bought with Deborah Kenney Harvey • Better Homes and Gardens Real Estate Phoenixville

Making real estate simple, fun and easy for you!






