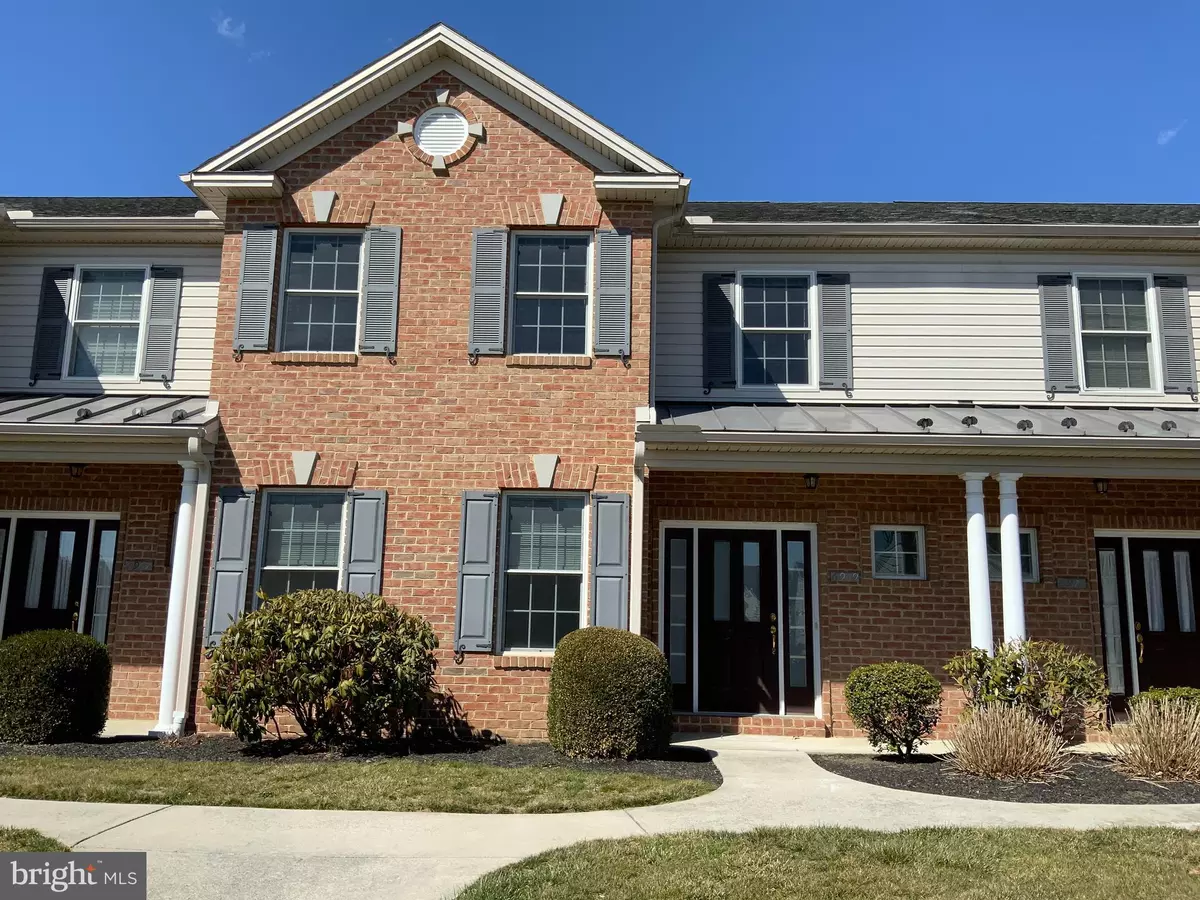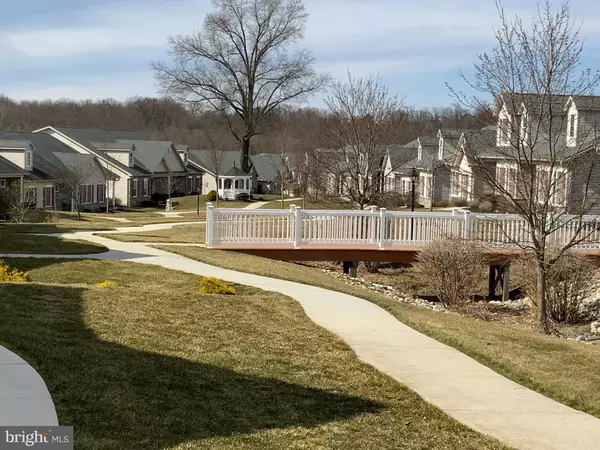$269,900
$269,900
For more information regarding the value of a property, please contact us for a free consultation.
3 Beds
3 Baths
2,748 SqFt
SOLD DATE : 04/22/2021
Key Details
Sold Price $269,900
Property Type Townhouse
Sub Type Interior Row/Townhouse
Listing Status Sold
Purchase Type For Sale
Square Footage 2,748 sqft
Price per Sqft $98
Subdivision Arondale
MLS Listing ID PADA131018
Sold Date 04/22/21
Style Traditional
Bedrooms 3
Full Baths 2
Half Baths 1
HOA Fees $122/mo
HOA Y/N Y
Abv Grd Liv Area 2,148
Originating Board BRIGHT
Year Built 2009
Annual Tax Amount $4,884
Tax Year 2020
Lot Size 0.320 Acres
Acres 0.32
Property Description
Over 2,600 square feet of living space in this beautiful 3 bedroom, 2.5 bath townhome. Featuring a front door to a serene walking park with gazebo. Large 20x20 two car garage to the rear, with covered patio and fenced gated courtyard. This home boasts solid oak hardwood floors on most of the main floor, kitchen with stainless steel appliances and custom cherry cabinetry and space for eat in area. First floor family room and living room offers ample space. Dining room for more formal gatherings opens to the covered patio for outdoor enjoyment. Lower level has a huge finished area complete with built in desk and cabinetry, plus huge storage area. Basically this home is just right for someone who wants lots of space and great living areas.
Location
State PA
County Dauphin
Area West Hanover Twp (14068)
Zoning RESIDENTIAL
Rooms
Other Rooms Living Room, Dining Room, Primary Bedroom, Bedroom 2, Kitchen, Family Room, Foyer, Great Room, Laundry, Bathroom 3
Basement Full
Interior
Hot Water Electric
Heating Forced Air
Cooling Central A/C
Equipment Dishwasher, Disposal, Dryer, Microwave, Oven/Range - Electric, Washer
Appliance Dishwasher, Disposal, Dryer, Microwave, Oven/Range - Electric, Washer
Heat Source Natural Gas
Laundry Main Floor
Exterior
Parking Features Garage - Rear Entry, Garage Door Opener
Garage Spaces 4.0
Water Access N
Accessibility 2+ Access Exits
Total Parking Spaces 4
Garage Y
Building
Story 2
Sewer Public Sewer
Water Public
Architectural Style Traditional
Level or Stories 2
Additional Building Above Grade, Below Grade
New Construction N
Schools
Elementary Schools West Hanover
High Schools Central Dauphin
School District Central Dauphin
Others
Pets Allowed Y
HOA Fee Include Common Area Maintenance,Lawn Maintenance,Reserve Funds,Road Maintenance,Snow Removal
Senior Community No
Tax ID 68-028-137-000-0000
Ownership Fee Simple
SqFt Source Estimated
Acceptable Financing Cash, Conventional, FHA, VA
Listing Terms Cash, Conventional, FHA, VA
Financing Cash,Conventional,FHA,VA
Special Listing Condition Standard
Pets Allowed Dogs OK, Cats OK
Read Less Info
Want to know what your home might be worth? Contact us for a FREE valuation!

Our team is ready to help you sell your home for the highest possible price ASAP

Bought with ADAM L CLOUSER • RE/MAX Realty Select
Making real estate simple, fun and easy for you!






