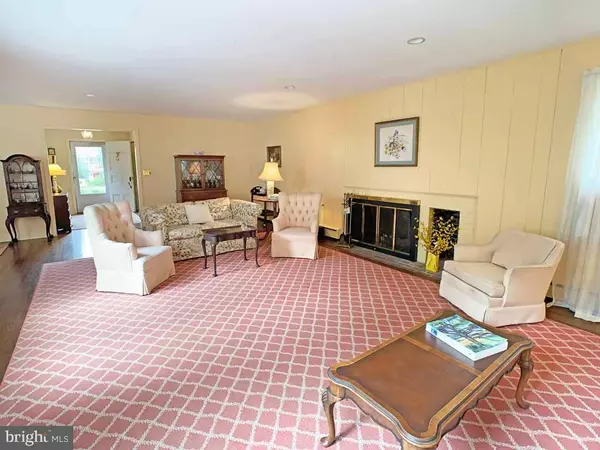$424,000
$429,000
1.2%For more information regarding the value of a property, please contact us for a free consultation.
3 Beds
3 Baths
3,306 SqFt
SOLD DATE : 02/28/2020
Key Details
Sold Price $424,000
Property Type Single Family Home
Sub Type Detached
Listing Status Sold
Purchase Type For Sale
Square Footage 3,306 sqft
Price per Sqft $128
Subdivision None Available
MLS Listing ID PABU482710
Sold Date 02/28/20
Style Cape Cod
Bedrooms 3
Full Baths 2
Half Baths 1
HOA Y/N N
Abv Grd Liv Area 3,306
Originating Board BRIGHT
Year Built 1956
Annual Tax Amount $10,863
Tax Year 2019
Lot Size 1.250 Acres
Acres 1.25
Lot Dimensions 181.00 x 301.00
Property Description
A wonderful property situated in Langhorne Borough across from the Middletown Country Club and Golf Course. The best of both worlds awaits you with an acre and a quarter of park-like setting that is perfect for gardening, outdoor entertaining or a luxurious pool and spa. Step out the front door and enjoy a round of golf or walk to the coffee shop and restaurants in Historic Langhorne Borough. A classic brick walkway beckons you to this spacious home that will suit the needs of various lifestyles, offering the ease of one floor living, plus private space for extended family, adult children, in-laws or caregivers. The foyer welcomes you to a bright and expansive living room with a warm fireplace, and French doors to the private rear deck. Entertain friends and family in the adjoining dining room with picturesque view. The kitchen, offering white cabinets and newer stainless appliances, is open to the expanded family room, which is perfect for entertaining or casual family time. Adjacent to the kitchen is a spacious laundry/mud room with access to the garage plus an outside entrance. Rich hardwood flooring is featured in the home office and throughout the first floor. Two sizable bedrooms and a bath are situated in the north wing of the home, and the upper level boasts a large bedroom and en-suite bath, allowing for a 1st or 2nd floor main bedroom. Extensive attic space with windows could easily be converted to a fourth bedroom, with plenty of storage area remaining. The large two-car garage and basement provide an abundance of additional space for storage and workshops. In the rear of the property is an amazing outbuilding that could be an ideal studio, potting shed, or she-shed. The charm of this inviting home is unmatched, and the rich history of this property that was originally the site of a boys high school in the early 1800s, will make you a proud new owner. Truly a lovely home that has been meticulously maintained and is ready for you to move in and enjoy! Showings start on Saturday, October 26th
Location
State PA
County Bucks
Area Langhorne Boro (10118)
Zoning R1
Rooms
Other Rooms Living Room, Dining Room, Bedroom 2, Bedroom 3, Kitchen, Family Room, Bedroom 1, Office
Basement Partial
Main Level Bedrooms 2
Interior
Interior Features Attic, Built-Ins, Carpet, Kitchen - Eat-In
Hot Water Natural Gas
Heating Baseboard - Hot Water
Cooling Wall Unit, Window Unit(s)
Flooring Hardwood, Carpet, Ceramic Tile, Laminated
Fireplaces Number 1
Equipment Built-In Range, Dishwasher, Dryer, Refrigerator, Washer
Furnishings No
Fireplace Y
Appliance Built-In Range, Dishwasher, Dryer, Refrigerator, Washer
Heat Source Natural Gas
Laundry Main Floor
Exterior
Exterior Feature Deck(s)
Garage Additional Storage Area, Garage - Side Entry, Garage Door Opener, Inside Access
Garage Spaces 8.0
Fence Privacy, Partially
Waterfront N
Water Access N
Roof Type Shingle
Accessibility None
Porch Deck(s)
Parking Type Attached Garage, Driveway
Attached Garage 2
Total Parking Spaces 8
Garage Y
Building
Lot Description Level, Private, Rear Yard
Story 2
Foundation Crawl Space
Sewer Public Sewer
Water Public
Architectural Style Cape Cod
Level or Stories 2
Additional Building Above Grade, Below Grade
Structure Type Plaster Walls,Paneled Walls
New Construction N
Schools
Elementary Schools Tawanka
Middle Schools Maple Point
High Schools Neshaminy
School District Neshaminy
Others
Senior Community No
Tax ID 18-002-033
Ownership Fee Simple
SqFt Source Assessor
Acceptable Financing Cash, Conventional, VA, FHA
Horse Property N
Listing Terms Cash, Conventional, VA, FHA
Financing Cash,Conventional,VA,FHA
Special Listing Condition Standard
Read Less Info
Want to know what your home might be worth? Contact us for a FREE valuation!

Our team is ready to help you sell your home for the highest possible price ASAP

Bought with Lynn Lynch-Magaro • Redfin Corporation

Making real estate simple, fun and easy for you!






