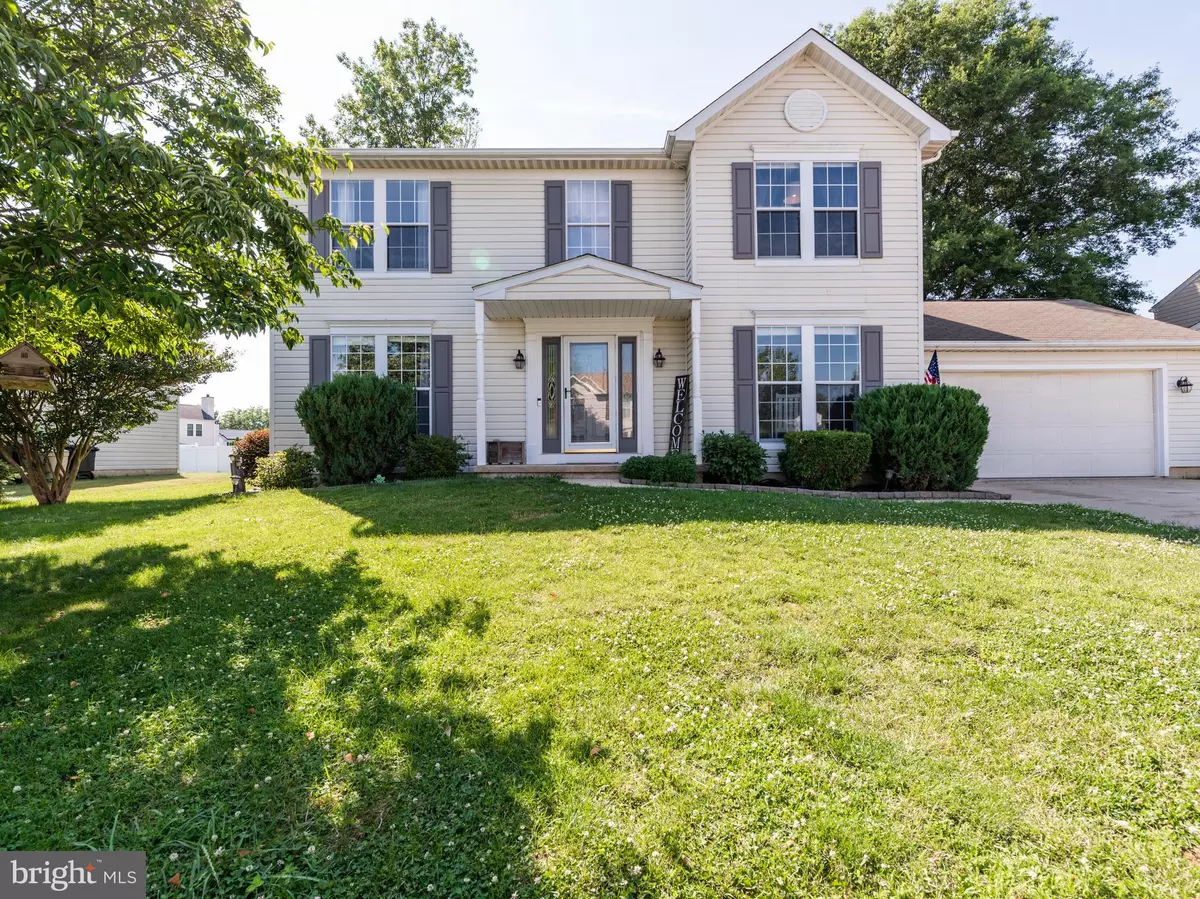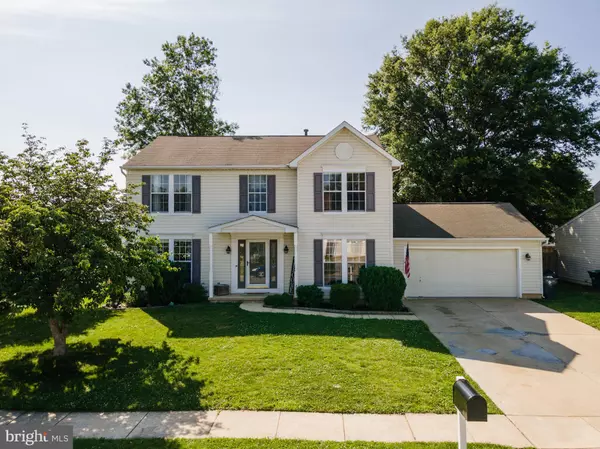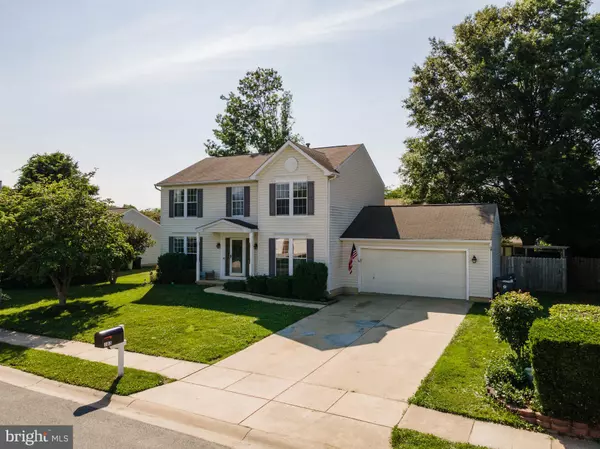$415,000
$389,000
6.7%For more information regarding the value of a property, please contact us for a free consultation.
3 Beds
4 Baths
2,885 SqFt
SOLD DATE : 07/29/2022
Key Details
Sold Price $415,000
Property Type Single Family Home
Sub Type Detached
Listing Status Sold
Purchase Type For Sale
Square Footage 2,885 sqft
Price per Sqft $143
Subdivision Springfields
MLS Listing ID DENC2025464
Sold Date 07/29/22
Style Traditional
Bedrooms 3
Full Baths 3
Half Baths 1
HOA Fees $12/ann
HOA Y/N Y
Abv Grd Liv Area 1,925
Originating Board BRIGHT
Year Built 1992
Annual Tax Amount $2,210
Tax Year 2021
Lot Size 8,276 Sqft
Acres 0.19
Lot Dimensions 75.00 x 110.00
Property Description
**Open House Saturday June 18th 10am-2pm**
Welcome home to the beautiful neighborhood, lined with sidewalks and a friendly neighbor, located within the Springfields community. A home with all the little extras to meet your big aspirations. Attracting those who love to entertain while in the kitchen must start with the custom cabinets, granite counter tops, updated appliances, and open kitchen concept. Expanding into the family room, built with a custom bookcase, will fill your desires with the spacious homey feel. The natural light from the large windows in the foyer along with two story ceilings create an inviting space as you enter the home. Continue into the quiet study or step into the family dining room that gives this home wonderful space for those discovering the residence for their specialties. Located upstairs, the spacious master bedroom gives privacy with cathedral ceilings and an oversized master bathroom including dual sinks, a full size tub and shower, plus a walk-in closet. The two additional bedrooms each have custom built-in shelving within the closets and share a full bathroom. Uncover the possibilities with the large-fully finished basement with recessed lighting and a supplementary room including a full bathroom. Not to mention, enjoy the billiard table which is included with the home. Enjoy each of the Delaware seasons with the large all-season room completely enclosed with screens and windows so you can control the feel. The new HVAC along with the gas furnace will assure the coolness in the summer and extra warmth in the winter. The out-door enthusiast will love the fully irrigated lawn along with additional storage from the shed. The privacy fence enclosing backyard has the bonus of extra wide doors allowing easy access. Furthermore, find extra storage space above the oversized two car garage which includes a work bench. The walk up ladder leading up to a completely covered with plywood floor for added storage will simplify for storing all those accessories. Conveniently located seven minutes from the Christiana mall and 15 minutes to the Wilmington Riverfront this home has direct access to Rt 1 within minutes. Come see this amazing home and all it has to offer to make it your home today!
Location
State DE
County New Castle
Area New Castle/Red Lion/Del.City (30904)
Zoning NC6.5
Direction Southeast
Rooms
Basement Fully Finished, Heated, Space For Rooms, Sump Pump
Interior
Interior Features Attic, Carpet, Ceiling Fan(s), Combination Kitchen/Living, Crown Moldings, Dining Area, Family Room Off Kitchen
Hot Water Natural Gas
Heating Forced Air
Cooling Central A/C
Flooring Carpet, Hardwood, Tile/Brick, Vinyl
Equipment Built-In Microwave, Dishwasher, Disposal, Exhaust Fan, Icemaker, Oven/Range - Electric, Refrigerator, Water Heater
Fireplace N
Window Features Double Pane
Appliance Built-In Microwave, Dishwasher, Disposal, Exhaust Fan, Icemaker, Oven/Range - Electric, Refrigerator, Water Heater
Heat Source Natural Gas
Laundry Basement
Exterior
Exterior Feature Enclosed, Screened, Patio(s)
Parking Features Additional Storage Area, Garage - Side Entry, Garage Door Opener, Oversized
Garage Spaces 4.0
Fence Privacy
Water Access N
Roof Type Shingle
Accessibility None
Porch Enclosed, Screened, Patio(s)
Attached Garage 2
Total Parking Spaces 4
Garage Y
Building
Story 3
Foundation Concrete Perimeter
Sewer Public Sewer
Water Public
Architectural Style Traditional
Level or Stories 3
Additional Building Above Grade, Below Grade
Structure Type 2 Story Ceilings,Cathedral Ceilings
New Construction N
Schools
High Schools William Penn
School District Colonial
Others
HOA Fee Include Common Area Maintenance,Snow Removal
Senior Community No
Tax ID 10-044.20-116
Ownership Fee Simple
SqFt Source Assessor
Security Features Smoke Detector
Acceptable Financing Cash, Conventional, FHA, VA
Listing Terms Cash, Conventional, FHA, VA
Financing Cash,Conventional,FHA,VA
Special Listing Condition Standard
Read Less Info
Want to know what your home might be worth? Contact us for a FREE valuation!

Our team is ready to help you sell your home for the highest possible price ASAP

Bought with Karim Mozher • EXP Realty, LLC

Making real estate simple, fun and easy for you!






