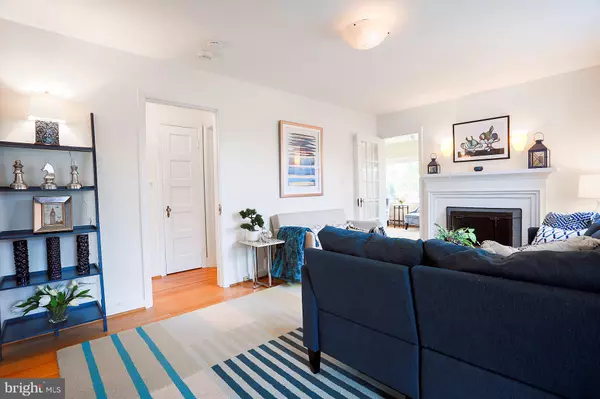$810,000
$799,000
1.4%For more information regarding the value of a property, please contact us for a free consultation.
3 Beds
3 Baths
2,138 SqFt
SOLD DATE : 06/03/2020
Key Details
Sold Price $810,000
Property Type Single Family Home
Sub Type Detached
Listing Status Sold
Purchase Type For Sale
Square Footage 2,138 sqft
Price per Sqft $378
Subdivision Glenbrook Village
MLS Listing ID MDMC700756
Sold Date 06/03/20
Style Cape Cod
Bedrooms 3
Full Baths 2
Half Baths 1
HOA Y/N N
Abv Grd Liv Area 1,450
Originating Board BRIGHT
Year Built 1939
Annual Tax Amount $8,732
Tax Year 2020
Lot Size 5,197 Sqft
Acres 0.12
Property Description
Check out both the 3D Virtual Tour and floorplan of this property!! You don't want to miss this charming 1939 Cape Cod located in a desirable close-in Bethesda location within walking distance of the Medical Center Metro & downtown Bethesda. Sunny home with hardwood floors throughout most of the main & upper level. Entry is via the foyer with its storm door, window & hall closet. This opens into the freshly painted Living Room with its double window and wood burning fireplace. On one side of the Living Room is the Sunroom which lives up to its name. With 3 walls of glass, this room is full of sun and charm and has plenty of room for both a TV area, Office or Kid's Playroom plus it has French door access to the backyard. On the other side of the Living Room is the separate Dining Room with double window, new chandelier & crown molding. Next is the Kitchen with a black & white motif, granite countertops, black appliances (some are new) plus stylish vinyl flooring. Mudroom door access off Kitchen to the backyard patio. Behind the Living Room is a hallway to the two main floor Bedrooms and full Bath. Up the hardwood stairs to the Master Suite area which features a private office/sitting room area with closet, full bath with shower stall with linen closet , large Bedroom with charming sloping walls and two walk-in closets. In addition, there is a room with sloping ceiling perfect for extra storage or for a magical kids secret room. The lower level features a finished Rec Room with tile floor, storage closet, laundry & laundry sink closets, backdoor access, utility/handyman room plus access to the attached 1-car garage. Garage has been freshly painted and has an automatic garage door opener. Enjoy the sunny and level backyard with brick patio perfect for the upcoming summer barbecues. All of this at a great price for this East Bethesda neighborhood. Hurry in today!
Location
State MD
County Montgomery
Zoning R60
Rooms
Basement Connecting Stairway, Garage Access, Outside Entrance, Walkout Stairs, Windows
Main Level Bedrooms 2
Interior
Interior Features Floor Plan - Traditional, Formal/Separate Dining Room, Primary Bath(s), Walk-in Closet(s), Wood Floors
Heating Forced Air
Cooling Central A/C
Flooring Ceramic Tile, Hardwood, Vinyl
Fireplaces Number 1
Fireplaces Type Mantel(s)
Equipment Dishwasher, Disposal, Dryer, Humidifier, Microwave, Refrigerator, Washer, Oven/Range - Gas
Fireplace Y
Window Features Double Hung,Storm,Wood Frame
Appliance Dishwasher, Disposal, Dryer, Humidifier, Microwave, Refrigerator, Washer, Oven/Range - Gas
Heat Source Natural Gas
Laundry Basement
Exterior
Garage Basement Garage, Garage Door Opener, Inside Access
Garage Spaces 1.0
Fence Partially
Waterfront N
Water Access N
Roof Type Asphalt
Accessibility None
Parking Type Attached Garage
Attached Garage 1
Total Parking Spaces 1
Garage Y
Building
Story 2.5
Foundation Crawl Space
Sewer Public Sewer
Water Public
Architectural Style Cape Cod
Level or Stories 2.5
Additional Building Above Grade, Below Grade
Structure Type Plaster Walls
New Construction N
Schools
Elementary Schools Bethesda
Middle Schools Westland
High Schools Bethesda-Chevy Chase
School District Montgomery County Public Schools
Others
Senior Community No
Tax ID 160700501468
Ownership Fee Simple
SqFt Source Assessor
Special Listing Condition Standard
Read Less Info
Want to know what your home might be worth? Contact us for a FREE valuation!

Our team is ready to help you sell your home for the highest possible price ASAP

Bought with Jonathan J Fox • Compass

Making real estate simple, fun and easy for you!






