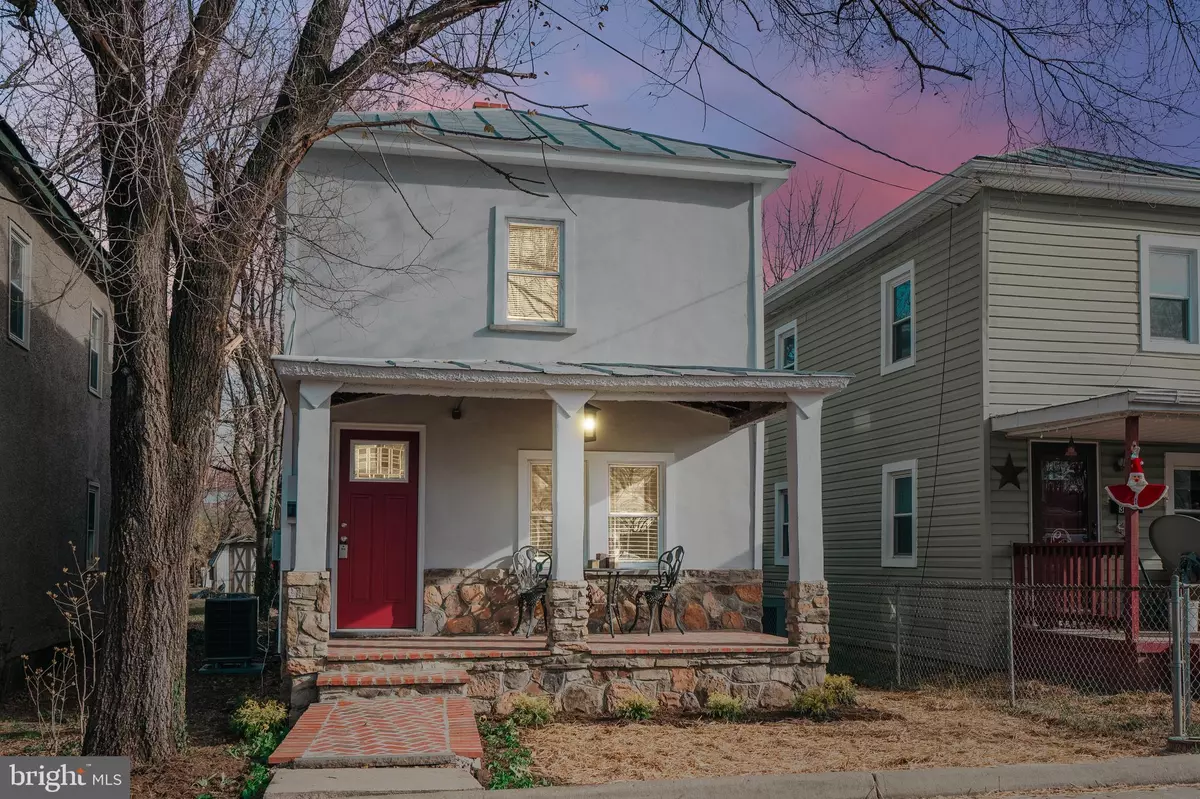$185,000
$174,985
5.7%For more information regarding the value of a property, please contact us for a free consultation.
2 Beds
2 Baths
1,200 SqFt
SOLD DATE : 02/18/2021
Key Details
Sold Price $185,000
Property Type Single Family Home
Sub Type Detached
Listing Status Sold
Purchase Type For Sale
Square Footage 1,200 sqft
Price per Sqft $154
Subdivision Fletcher
MLS Listing ID VAWR142350
Sold Date 02/18/21
Style Colonial,Mid-Century Modern
Bedrooms 2
Full Baths 1
Half Baths 1
HOA Y/N N
Abv Grd Liv Area 1,200
Originating Board BRIGHT
Year Built 1930
Annual Tax Amount $576
Tax Year 2020
Lot Size 4,500 Sqft
Acres 0.1
Property Description
This gem of a home was built about 1930 and has been newly renovated. The first floor has bamboo flooring while the second floor has original hardwood floors. Stunning brick walkway to bring you to the great red front door. Fabulous brick and stone covered front porch. Stone window sills on the main floor. Upon walking into the front door you enter the living room and then to the dining room. The kitchen follows with a half bath and mudroom located in the rear of the home. The kitchen offers lots of storage with plenty of natural light to brighten your day! Rear entrance/exit is located in the mudroom. Your backyard does include a storage building with a fire pit and also raised matured flower beds and vegetable garden ready to plant. You are only 2 blocks from Happy Creek on the Greenway Trail, and downtown Front Royal is only minutes away.
Location
State VA
County Warren
Zoning RESIDENTAL
Rooms
Other Rooms Dining Room, Kitchen, Family Room, Mud Room
Interior
Interior Features Attic, Ceiling Fan(s), Dining Area, Tub Shower, Window Treatments, Wood Floors
Hot Water Electric
Heating Central
Cooling Central A/C, Heat Pump(s)
Flooring Bamboo, Hardwood
Equipment Dishwasher, Dryer - Electric, Icemaker, Oven/Range - Electric, Range Hood, Refrigerator, Washer, Water Heater
Furnishings No
Fireplace N
Window Features Energy Efficient,Double Pane
Appliance Dishwasher, Dryer - Electric, Icemaker, Oven/Range - Electric, Range Hood, Refrigerator, Washer, Water Heater
Heat Source Electric
Laundry Main Floor, Washer In Unit, Dryer In Unit
Exterior
Exterior Feature Porch(es)
Utilities Available Sewer Available, Water Available, Phone Available, Cable TV Available
Waterfront N
Water Access N
View Street, Garden/Lawn, Creek/Stream
Roof Type Metal
Accessibility Doors - Swing In, Level Entry - Main
Porch Porch(es)
Parking Type On Street, Off Street
Garage N
Building
Lot Description Front Yard, Landscaping, Level, Rear Yard
Story 2
Sewer Public Sewer
Water Public
Architectural Style Colonial, Mid-Century Modern
Level or Stories 2
Additional Building Above Grade, Below Grade
Structure Type Dry Wall
New Construction N
Schools
School District Warren County Public Schools
Others
Pets Allowed N
Senior Community No
Tax ID 20A819 2 6
Ownership Fee Simple
SqFt Source Assessor
Acceptable Financing Cash, Contract, Conventional, FHA, USDA, VA, VHDA
Horse Property N
Listing Terms Cash, Contract, Conventional, FHA, USDA, VA, VHDA
Financing Cash,Contract,Conventional,FHA,USDA,VA,VHDA
Special Listing Condition Standard
Read Less Info
Want to know what your home might be worth? Contact us for a FREE valuation!

Our team is ready to help you sell your home for the highest possible price ASAP

Bought with TracyLynn Pater • EXP Realty, LLC

Making real estate simple, fun and easy for you!






