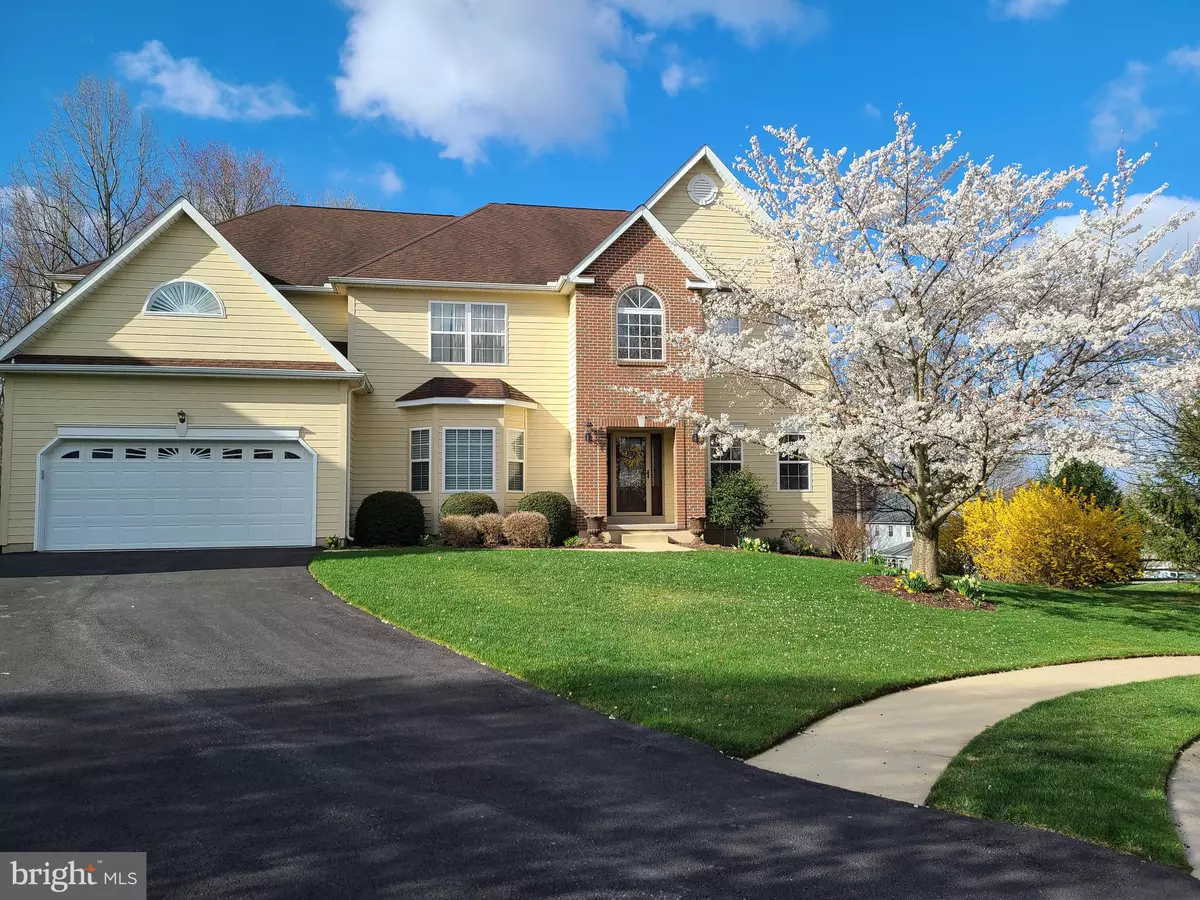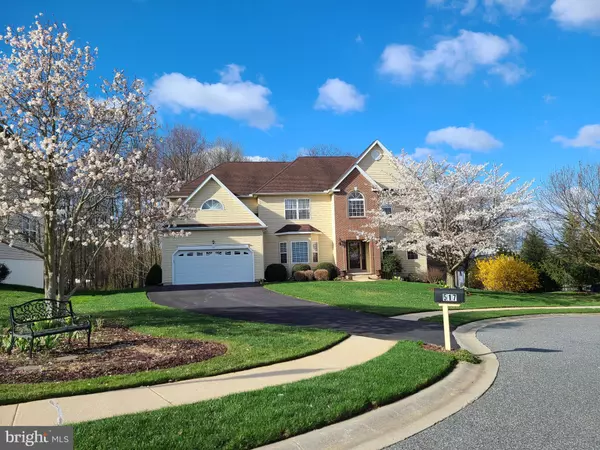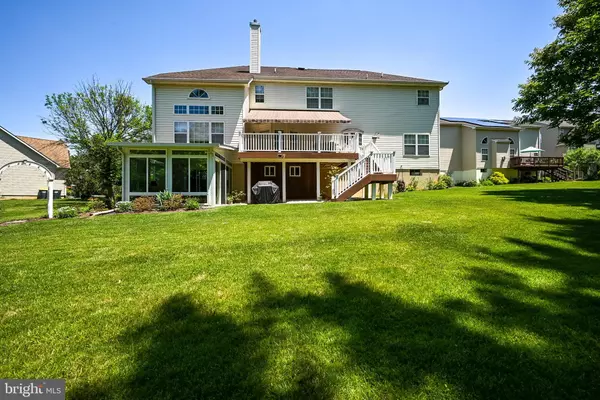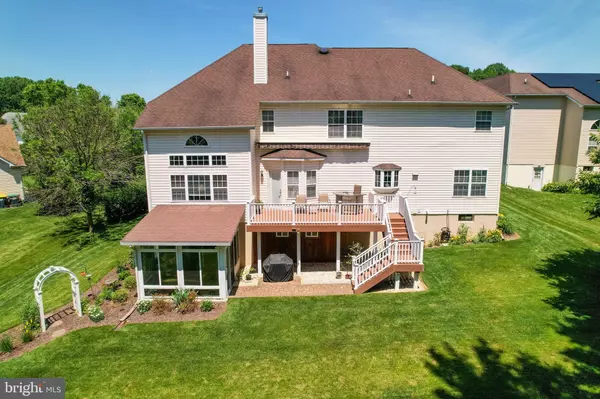$615,000
$565,000
8.8%For more information regarding the value of a property, please contact us for a free consultation.
4 Beds
3 Baths
3,575 SqFt
SOLD DATE : 08/17/2022
Key Details
Sold Price $615,000
Property Type Single Family Home
Sub Type Detached
Listing Status Sold
Purchase Type For Sale
Square Footage 3,575 sqft
Price per Sqft $172
Subdivision Academy Hill
MLS Listing ID DENC2025584
Sold Date 08/17/22
Style Colonial
Bedrooms 4
Full Baths 2
Half Baths 1
HOA Fees $22/ann
HOA Y/N Y
Abv Grd Liv Area 3,575
Originating Board BRIGHT
Year Built 2004
Annual Tax Amount $5,675
Tax Year 2020
Lot Size 0.270 Acres
Acres 0.27
Property Description
Welcome to 517 Wake Forest Drive. This impeccably maintained home sits on a quiet cul-de-sac on one the prettiest lots in the highly sought after Academy Hills neighborhood. The drive up the picturesque street is sure to impress! The home backs to open space and the amazing sunset views from the expansive deck can not be beat - you can see for miles! The yard features extensive plantings and a sprinkler system to make maintaining the lawn easier. This lovely home features a soaring light filled entryway, beautiful wainscoting, a formal living room and dining room, and a turned staircase with access from the front and back of the home. Where this house really shines is at the rear of the home. A gorgeous kitchen, redone in 2018, features an island and a huge peninsula, a butlers pantry and shares an impressive two sided gas fireplace with the comfortable family room. This two story space is light filled yet cozy and is the perfect spot for relaxing! Tucked behind the kitchen is a very generously sized office space with beautiful views of the backyard for when you need to take a quick break from working from home. A powder room and the laundry room round out the main floor. The second floor features three guest bedrooms and a primary suite that is bigger than some apartments. It features a tray ceiling and a cozy sitting area, two walk in closets and a beautiful bath complete with soaking tub. There is a full basement, perfect for storage and work out space, or finish it for more living space, as well as an amazing three season sun room. So many possibilities - a she shed, man cave, cigar bar or reading nook - this room is a quiet tucked away retreat and the perfect spot to watch the wildlife. This home in the coveted Newark Charter School Five Mile Radius, is in pristine condition. Make your appointment today!
Location
State DE
County New Castle
Area Newark/Glasgow (30905)
Zoning UDC
Rooms
Other Rooms Living Room, Dining Room, Bedroom 2, Bedroom 3, Bedroom 4, Kitchen, Family Room, Bedroom 1, Laundry
Basement Full
Interior
Hot Water Natural Gas
Heating Forced Air
Cooling Central A/C
Fireplace Y
Heat Source Natural Gas
Exterior
Parking Features Garage - Front Entry
Garage Spaces 6.0
Water Access N
Accessibility 2+ Access Exits
Attached Garage 2
Total Parking Spaces 6
Garage Y
Building
Lot Description Cul-de-sac
Story 2
Foundation Concrete Perimeter
Sewer Public Sewer
Water Public
Architectural Style Colonial
Level or Stories 2
Additional Building Above Grade, Below Grade
New Construction N
Schools
School District Christina
Others
Senior Community No
Tax ID 1100820173
Ownership Fee Simple
SqFt Source Estimated
Special Listing Condition Standard
Read Less Info
Want to know what your home might be worth? Contact us for a FREE valuation!

Our team is ready to help you sell your home for the highest possible price ASAP

Bought with Juliet Wei Zhang • RE/MAX Edge

Making real estate simple, fun and easy for you!






