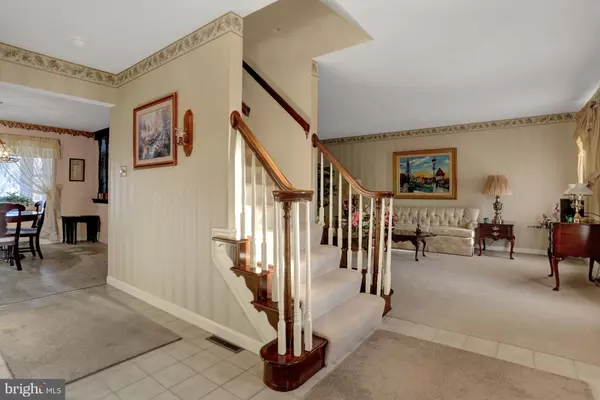$358,000
$366,500
2.3%For more information regarding the value of a property, please contact us for a free consultation.
4 Beds
3 Baths
3,470 SqFt
SOLD DATE : 03/26/2021
Key Details
Sold Price $358,000
Property Type Single Family Home
Sub Type Detached
Listing Status Sold
Purchase Type For Sale
Square Footage 3,470 sqft
Price per Sqft $103
Subdivision Green Valley Estat
MLS Listing ID PABK372278
Sold Date 03/26/21
Style Colonial
Bedrooms 4
Full Baths 2
Half Baths 1
HOA Fees $16/ann
HOA Y/N Y
Abv Grd Liv Area 2,570
Originating Board BRIGHT
Year Built 1990
Annual Tax Amount $7,635
Tax Year 2021
Lot Size 0.270 Acres
Acres 0.27
Lot Dimensions 0.00 x 0.00
Property Description
Welcome to 9 Pacific Avenue in Green Valley Estates. This lovely all brick traditional 2 story colonial overlooks open space and the walking trail to the rear that leads to the playground. It has been lovingly maintained by the original owner and features granite counter tops, upgraded cherry cabinetry and a kitchen island. The family room off the dine in kitchen has a brick wood burning fireplace that has a natural gas insert stove for those chilly nights. The formal living room and dining are great entertaining space. The 4 bedrooms and 2 baths on the second level feature a master bedroom with a refreshed bath with tiled walk-in shower with grab bars. The lower level is finished and has a large game room/media room with a vinyl tile floor. The brick covered patio to the rear measures a spacious 12 x 24 feet with an open brick patio area of 13 x 14. The roof was replaced in 2014 and the home also has a water softener and sump pump and a large storage room - 7 x 13 in the basement. The rear yard is framed with mature landscaping and picket fence.
Location
State PA
County Berks
Area Lower Heidelberg Twp (10249)
Zoning RESIDENTIAL
Rooms
Other Rooms Living Room, Dining Room, Bedroom 2, Bedroom 3, Bedroom 4, Kitchen, Family Room, Bedroom 1, Laundry, Media Room, Bathroom 1, Bathroom 2
Basement Full, Fully Finished
Interior
Interior Features Family Room Off Kitchen, Floor Plan - Traditional, Formal/Separate Dining Room, Kitchen - Eat-In, Kitchen - Island, Pantry, Stall Shower, Upgraded Countertops, Walk-in Closet(s)
Hot Water Natural Gas
Heating Forced Air
Cooling Central A/C
Fireplaces Number 1
Fireplaces Type Gas/Propane, Wood, Brick
Equipment Built-In Range, Dishwasher, Dryer - Electric, ENERGY STAR Refrigerator, Oven/Range - Electric, Range Hood, Refrigerator, Washer, Water Conditioner - Owned, Dryer
Fireplace Y
Appliance Built-In Range, Dishwasher, Dryer - Electric, ENERGY STAR Refrigerator, Oven/Range - Electric, Range Hood, Refrigerator, Washer, Water Conditioner - Owned, Dryer
Heat Source Natural Gas
Laundry Main Floor
Exterior
Parking Features Garage - Front Entry, Garage Door Opener
Garage Spaces 2.0
Water Access N
Roof Type Architectural Shingle
Accessibility Grab Bars Mod
Attached Garage 2
Total Parking Spaces 2
Garage Y
Building
Story 2
Sewer Public Sewer
Water Public
Architectural Style Colonial
Level or Stories 2
Additional Building Above Grade, Below Grade
New Construction N
Schools
School District Wilson
Others
Pets Allowed Y
Senior Community No
Tax ID 49-4376-07-79-2268
Ownership Fee Simple
SqFt Source Assessor
Acceptable Financing Cash, Conventional, FHA, VA
Listing Terms Cash, Conventional, FHA, VA
Financing Cash,Conventional,FHA,VA
Special Listing Condition Standard
Pets Allowed No Pet Restrictions
Read Less Info
Want to know what your home might be worth? Contact us for a FREE valuation!

Our team is ready to help you sell your home for the highest possible price ASAP

Bought with Taj S Simmons • BHHS Homesale Realty- Reading Berks

Making real estate simple, fun and easy for you!






