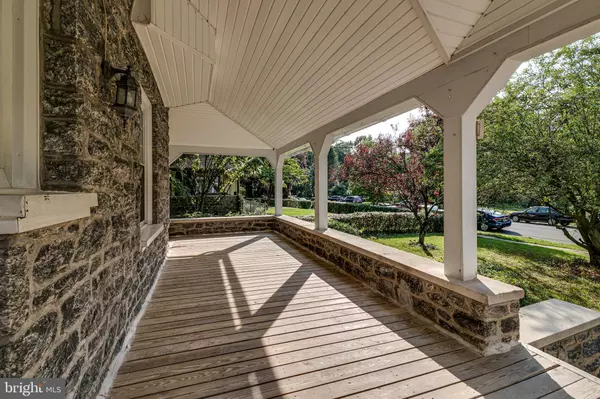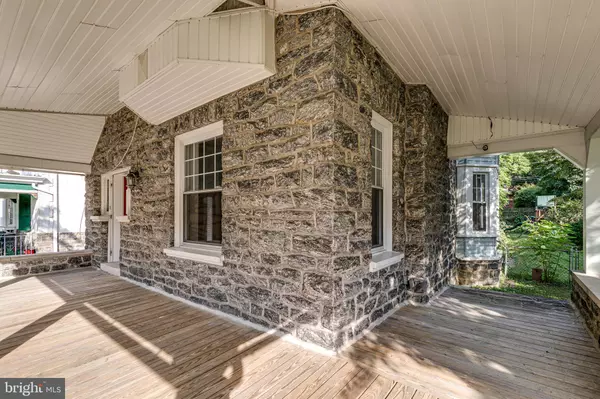$500,000
$500,000
For more information regarding the value of a property, please contact us for a free consultation.
6 Beds
4 Baths
3,551 SqFt
SOLD DATE : 08/10/2021
Key Details
Sold Price $500,000
Property Type Single Family Home
Sub Type Detached
Listing Status Sold
Purchase Type For Sale
Square Footage 3,551 sqft
Price per Sqft $140
Subdivision Overbrook Farms
MLS Listing ID PAPH1026038
Sold Date 08/10/21
Style Traditional
Bedrooms 6
Full Baths 3
Half Baths 1
HOA Y/N N
Abv Grd Liv Area 3,551
Originating Board BRIGHT
Year Built 1925
Annual Tax Amount $5,133
Tax Year 2021
Lot Size 8,400 Sqft
Acres 0.19
Lot Dimensions 56.00 x 150.00
Property Description
If you've been searching for a home with history, character, and space, this is what you need! Sit out on the wraparound porch and overlook your luscious green yard while sipping on your morning coffee or evening wine. As you walk through the front door, a naturally lit foyer welcomes you into a warm home. Feel the warmth of a wood burning fireplace in the dining room, perfect for the upcoming winter. With a spacious living areas, a dining area, a powder room, and a yard, entertaining becomes an easy task. Prepare delicious home-cooked meals in a gorgeous kitchen with ample amount of counter space, drawers, and cabinets. Stash your shoes and laundry in the mudroom at the back of the house. Head upstairs to the 6 large bedrooms and bathrooms. Relax after a long day in your Jacuzzi tub in the master bathroom. Enjoy a phone conversation or a good book in the sunroom, located on the second floor. Located just between City Ave and Lancaster Ave, this house is in the heart of Overbrook Farms. Close to the Overbrook Station on the Regional Rail line and bus lines 65, 46, and 105, Center City is just minutes away.
Location
State PA
County Philadelphia
Area 19151 (19151)
Zoning RSD3
Rooms
Basement Full
Interior
Hot Water Natural Gas
Heating Hot Water
Cooling Other
Fireplace Y
Heat Source Natural Gas
Exterior
Garage Additional Storage Area
Garage Spaces 4.0
Waterfront N
Water Access N
Accessibility 2+ Access Exits
Parking Type Detached Garage
Total Parking Spaces 4
Garage Y
Building
Story 3
Sewer Public Sewer
Water Public
Architectural Style Traditional
Level or Stories 3
Additional Building Above Grade, Below Grade
New Construction N
Schools
School District The School District Of Philadelphia
Others
Senior Community No
Tax ID 344161700
Ownership Fee Simple
SqFt Source Assessor
Special Listing Condition Standard
Read Less Info
Want to know what your home might be worth? Contact us for a FREE valuation!

Our team is ready to help you sell your home for the highest possible price ASAP

Bought with Kenya Forrest • Long & Foster Real Estate, Inc.

Making real estate simple, fun and easy for you!






