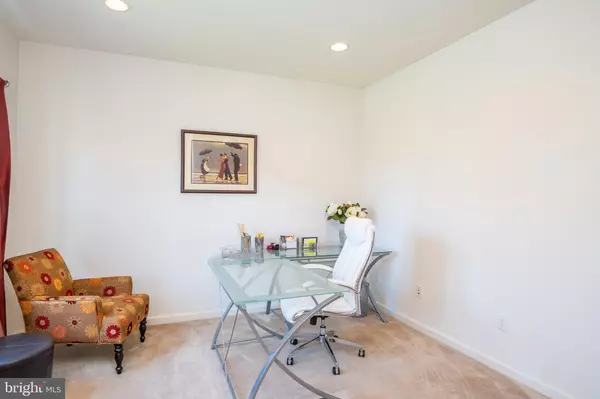$371,000
$369,900
0.3%For more information regarding the value of a property, please contact us for a free consultation.
3 Beds
3 Baths
2,636 SqFt
SOLD DATE : 06/14/2021
Key Details
Sold Price $371,000
Property Type Single Family Home
Sub Type Detached
Listing Status Sold
Purchase Type For Sale
Square Footage 2,636 sqft
Price per Sqft $140
Subdivision Reserve At Springt
MLS Listing ID PABK375116
Sold Date 06/14/21
Style Traditional
Bedrooms 3
Full Baths 2
Half Baths 1
HOA Fees $25/mo
HOA Y/N Y
Abv Grd Liv Area 2,136
Originating Board BRIGHT
Year Built 2010
Annual Tax Amount $6,599
Tax Year 2020
Lot Size 10,019 Sqft
Acres 0.23
Lot Dimensions 0.00 x 0.00
Property Description
Pride of ownership is evident in this like-new construction, 11 year young Beauty! This 3 bedroom, 2.5 bath, Florence model built by Ryan Homes located in the stunning Reserves at Springton, Wilson School District can be yours! The gorgeous stone facade and professional landscaping provide incredible curb appeal and will simply steal your heart! The long, extended driveway and two-car, side entry garage allows for plenty of off-street parking for you and your guests. Enter into the front door off of the covered front porch into the formal living room complete with plush carpeting, recessed lighting, and access door to the partially finished basement. Continue along the main floor to discover a convenient half bath and coat closet that separates the living room from the massive family room, featuring a gas fireplace with gorgeous mantle and built-in speaker system! Open concept to the 28 handle kitchen boasting glimmering granite countertops and breakfast bar, island with extra storage, large pantry, stainless matching appliances, new dishwasher, new garbage disposal, and access door to the main floor laundry room with garage access. A bright and spacious breakfast room with vaulted ceiling, ceiling fan, and glass slider to new stone paver patio and walkway can be found just off the kitchen. Make your way to the second floor to discover a beautiful and cozy loft area, which could easily be converted into a 4th bedroom, offering plush carpeting and beautiful natural light. Along the catwalk you will find two spacious bedrooms, both with ample sized closets and carpeting. The full hallway bathroom is complete with tile flooring, and a tub shower. Positioned at the rear of the home is the generous master suite offering large walk-in closet, ceiling fan, carpeting, and its very own private primary bath with large soaking tub and stall shower! As if all of this wasnt enough, the partially finished basement offers an additional 500 square feet of living space to be used as a playroom, exercise area, den, mancave, office, and more! The large unfinished section houses the mechanicals, including a new tankless instant hot water heater, new water softener and conditioner, newer AC unit, and new battery backup sump pump! Gas heat, gas hot water, central air. New roof, siding, gutters, and some windows in 2014! You will not want to miss out on this gem, call today to schedule your private showing!
Location
State PA
County Berks
Area Spring Twp (10280)
Zoning RES
Rooms
Other Rooms Living Room, Primary Bedroom, Bedroom 2, Bedroom 3, Kitchen, Family Room, Den, Breakfast Room, Laundry, Loft, Primary Bathroom, Full Bath, Half Bath
Basement Full
Interior
Interior Features Breakfast Area, Carpet, Ceiling Fan(s), Combination Kitchen/Dining, Dining Area, Family Room Off Kitchen, Floor Plan - Open, Kitchen - Eat-In, Kitchen - Island, Pantry, Primary Bath(s), Recessed Lighting, Soaking Tub, Stall Shower, Tub Shower, Upgraded Countertops, Walk-in Closet(s)
Hot Water Instant Hot Water
Heating Forced Air
Cooling Central A/C
Flooring Carpet, Vinyl, Ceramic Tile
Fireplaces Number 1
Fireplaces Type Gas/Propane
Equipment Stainless Steel Appliances
Fireplace Y
Appliance Stainless Steel Appliances
Heat Source Natural Gas
Laundry Main Floor
Exterior
Exterior Feature Patio(s)
Garage Garage - Side Entry, Garage Door Opener, Built In, Inside Access
Garage Spaces 7.0
Utilities Available Cable TV Available, Phone Available
Waterfront N
Water Access N
Roof Type Architectural Shingle
Accessibility None
Porch Patio(s)
Parking Type Attached Garage, Driveway
Attached Garage 2
Total Parking Spaces 7
Garage Y
Building
Story 2
Sewer Public Sewer
Water Public
Architectural Style Traditional
Level or Stories 2
Additional Building Above Grade, Below Grade
New Construction N
Schools
School District Wilson
Others
Senior Community No
Tax ID 80-4397-10-25-9191
Ownership Fee Simple
SqFt Source Assessor
Acceptable Financing Cash, Conventional, FHA, VA
Listing Terms Cash, Conventional, FHA, VA
Financing Cash,Conventional,FHA,VA
Special Listing Condition Standard
Read Less Info
Want to know what your home might be worth? Contact us for a FREE valuation!

Our team is ready to help you sell your home for the highest possible price ASAP

Bought with Kelly Spayd • Keller Williams Platinum Realty

Making real estate simple, fun and easy for you!






