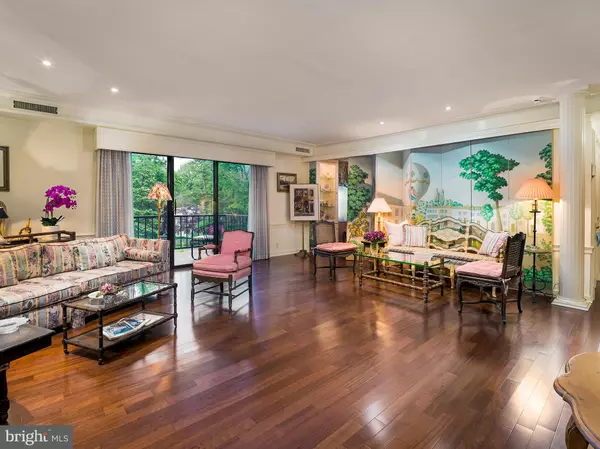$775,000
$775,000
For more information regarding the value of a property, please contact us for a free consultation.
4 Beds
4 Baths
3,325 SqFt
SOLD DATE : 08/11/2022
Key Details
Sold Price $775,000
Property Type Condo
Sub Type Condo/Co-op
Listing Status Sold
Purchase Type For Sale
Square Footage 3,325 sqft
Price per Sqft $233
Subdivision Pennswood
MLS Listing ID PAMC2045206
Sold Date 08/11/22
Style French,Unit/Flat
Bedrooms 4
Full Baths 3
Half Baths 1
Condo Fees $1,676/mo
HOA Y/N N
Abv Grd Liv Area 3,325
Originating Board BRIGHT
Year Built 1969
Annual Tax Amount $10,848
Tax Year 2022
Lot Size 3,325 Sqft
Acres 0.08
Lot Dimensions 1.00 x 0.00
Property Description
This impeccable Penthouse is located in the boutique Pennswood Condominium. Tranquil yet accessible, updated yet filled with old-world elegance, this unit offers the feeling of a private home. The building was designed by renowned architect Walter Durham, who also fully customized the interior of this unit. If you love to entertain or wish to downsize without sacrificing size and luxury, this is the ideal living space. The current owners updated the kitchen, primary and second bedroom baths, powder room, family room wet bar, Brazilian cherry flooring, Lutron lighting, and fitted closets. This expansive 4 bedroom, 3 1/2 bath condo offers beautiful views from all rooms and the three private balconies. The elegance begins in the living room with its Brazilian cherry flooring, handsome millwork, lighted custom display cabinet, and fireplace with marble surround. Glass doors slide open to a balcony with quarry tiled floor. A family room features built-in custom shelving and display cabinetry, fitted closet, a powder room, wet bar with granite countertop and under counter refrigerator/freezer, and a balcony with slate flooring. The kitchen has limestone flooring, a large center island with lighted display cabinets, granite countertops, high-end stainless steel appliances and a breakfast area. Glass paneled French pocket doors from the kitchen open to the large dining room, which has deep window sills of slate and glass display cabinetry. Windows on two exposures, built-in wardrobe cabinetry highlight the spacious primary bedroom. The primary bathroom includes limestone heated flooring, a vanity with marble countertops and double sinks, limestone shower with glass enclosure, makeup vanity, water closet with Toto toilet, and a fitted walk-in closet. The large second bedroom offers hardwood flooring, two closets and a private bathroom with glass enclosed shower. A quarry tiled hallway lined with Durham designed built-in cabinetry leads to two additional bedrooms. At the end of this hallway is a rear entrance and a large storage room. The third and fourth bedrooms share a bathroom and access a large balcony with tiled flooring. Outside of these bedrooms are additional closets and a laundry. Luxury meets convenience with a monthly fee that covers everything from utilities to trash & snow removal, on-site parking, landscaping and an individual storage room in the basement. Meticulously maintained, private and secure, the building is nestled in a prestigious residential neighborhood that puts you steps from the train, post office, library, parks, shopping, restaurants and 25 minutes to Philadelphia and minutes to Suburban & Haverford Square.
Capital Contribution is 1/2 of 1% of the purchase price. HOA fee includes: Common area maintenance, All utilities except for internet & cable, Exterior building maintenance, Landscaping, Snow and Trash removal, Individual storage unit.
Location
State PA
County Montgomery
Area Lower Merion Twp (10640)
Zoning R7
Rooms
Other Rooms Living Room, Dining Room, Primary Bedroom, Bedroom 2, Bedroom 3, Bedroom 4, Kitchen, Family Room, Primary Bathroom, Full Bath, Half Bath
Main Level Bedrooms 4
Interior
Interior Features Breakfast Area, Built-Ins, Bar, Dining Area, Kitchen - Island, Recessed Lighting, Upgraded Countertops, Walk-in Closet(s), Wood Floors, Chair Railings, Crown Moldings, Formal/Separate Dining Room, Pantry, Stall Shower, Tub Shower, Carpet
Hot Water Natural Gas
Heating Hot Water, Steam
Cooling Central A/C
Flooring Carpet, Hardwood, Tile/Brick
Fireplaces Number 1
Fireplaces Type Electric
Equipment Built-In Microwave, Built-In Range, Dishwasher, Disposal, Dryer, Oven - Double, Oven - Wall, Refrigerator, Washer
Fireplace Y
Appliance Built-In Microwave, Built-In Range, Dishwasher, Disposal, Dryer, Oven - Double, Oven - Wall, Refrigerator, Washer
Heat Source Natural Gas
Laundry Has Laundry, Main Floor
Exterior
Exterior Feature Balconies- Multiple
Water Access N
Accessibility None
Porch Balconies- Multiple
Garage N
Building
Story 1
Unit Features Garden 1 - 4 Floors
Sewer Public Sewer
Water Public
Architectural Style French, Unit/Flat
Level or Stories 1
Additional Building Above Grade, Below Grade
New Construction N
Schools
School District Lower Merion
Others
Pets Allowed N
HOA Fee Include Common Area Maintenance,Lawn Maintenance,Snow Removal,Trash,Water,Electricity,Ext Bldg Maint,Management,Other
Senior Community No
Tax ID 40-00-40264-727
Ownership Fee Simple
SqFt Source Assessor
Security Features Security System
Acceptable Financing Cash, Conventional
Listing Terms Cash, Conventional
Financing Cash,Conventional
Special Listing Condition Standard
Read Less Info
Want to know what your home might be worth? Contact us for a FREE valuation!

Our team is ready to help you sell your home for the highest possible price ASAP

Bought with Deborah Lonsdorf • BHHS Fox & Roach-Haverford
Making real estate simple, fun and easy for you!






