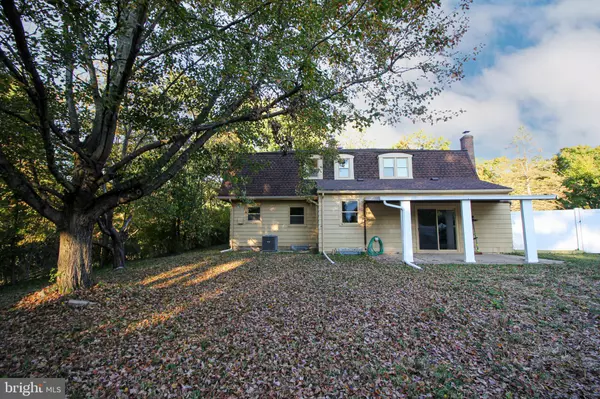$550,000
$549,900
For more information regarding the value of a property, please contact us for a free consultation.
4 Beds
3 Baths
3,485 SqFt
SOLD DATE : 02/25/2021
Key Details
Sold Price $550,000
Property Type Single Family Home
Sub Type Detached
Listing Status Sold
Purchase Type For Sale
Square Footage 3,485 sqft
Price per Sqft $157
Subdivision Edgebrook
MLS Listing ID PABU520018
Sold Date 02/25/21
Style Dutch,Traditional
Bedrooms 4
Full Baths 2
Half Baths 1
HOA Y/N N
Abv Grd Liv Area 3,485
Originating Board BRIGHT
Year Built 1970
Annual Tax Amount $9,129
Tax Year 2020
Lot Size 0.514 Acres
Acres 0.51
Lot Dimensions 131.00 x 171.00
Property Description
Picture-perfect in Yardley! You will have plenty of space in this nearly 3500 square foot updated Edgebrook home. As you enter the oversized foyer, you'll notice the great space and features: dramatic modern railings on the curved stairs, huge living room, family room with full wall foreplace and sliders to the covered patio, ample, updated kitchen with stainless appliances and full breakfast room. The main floor also offers a half bath and ample laundry room. Upstairs are four nice-sized bedrooms including main bedroom with ensuite bath and walk-in closet. The hall bath features custom tile work and jetted tub. This home has newly refinished hardwood floors throughout, has been freshly painted inside and out, top to bottom. Located in a wonderful community in picturesque Yardley, near schools, recreation and shopping and convenient to Rts 1 and 295.
Location
State PA
County Bucks
Area Lower Makefield Twp (10120)
Zoning RESIDENTIAL
Rooms
Basement Partial
Interior
Interior Features Breakfast Area, Built-Ins, Ceiling Fan(s), Dining Area, Family Room Off Kitchen, Floor Plan - Traditional, Formal/Separate Dining Room, Kitchen - Eat-In, Kitchen - Gourmet, Kitchen - Island, Stall Shower, Tub Shower, Wood Floors
Hot Water Natural Gas
Heating Forced Air, Central
Cooling Central A/C
Fireplaces Number 1
Fireplaces Type Insert, Gas/Propane
Furnishings No
Fireplace Y
Heat Source Natural Gas
Laundry Main Floor
Exterior
Garage Additional Storage Area, Garage - Side Entry, Garage Door Opener
Garage Spaces 7.0
Waterfront N
Water Access N
Accessibility None
Parking Type Attached Garage, Driveway
Attached Garage 2
Total Parking Spaces 7
Garage Y
Building
Lot Description Front Yard, Landscaping, Level, Private, Rear Yard
Story 2
Sewer Public Sewer
Water Public
Architectural Style Dutch, Traditional
Level or Stories 2
Additional Building Above Grade, Below Grade
New Construction N
Schools
High Schools Pennsbury
School District Pennsbury
Others
Pets Allowed Y
Senior Community No
Tax ID 20-039-293
Ownership Fee Simple
SqFt Source Assessor
Acceptable Financing Cash, Conventional, FHA, VA
Horse Property N
Listing Terms Cash, Conventional, FHA, VA
Financing Cash,Conventional,FHA,VA
Special Listing Condition REO (Real Estate Owned)
Pets Description No Pet Restrictions
Read Less Info
Want to know what your home might be worth? Contact us for a FREE valuation!

Our team is ready to help you sell your home for the highest possible price ASAP

Bought with David C Cary • Salomon Realty LLC

Making real estate simple, fun and easy for you!






