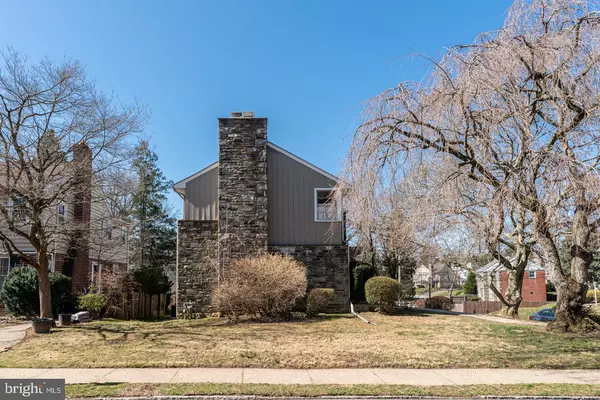$550,000
$539,900
1.9%For more information regarding the value of a property, please contact us for a free consultation.
4 Beds
3 Baths
2,600 SqFt
SOLD DATE : 06/02/2021
Key Details
Sold Price $550,000
Property Type Single Family Home
Sub Type Detached
Listing Status Sold
Purchase Type For Sale
Square Footage 2,600 sqft
Price per Sqft $211
Subdivision Overbrook Hills
MLS Listing ID PAMC688236
Sold Date 06/02/21
Style Colonial
Bedrooms 4
Full Baths 2
Half Baths 1
HOA Y/N N
Abv Grd Liv Area 2,600
Originating Board BRIGHT
Year Built 1956
Annual Tax Amount $7,677
Tax Year 2020
Lot Size 6,300 Sqft
Acres 0.14
Lot Dimensions 60.00 x 0.00
Property Description
1500 Westwood is a Mid Century Modern Paradise in Wynnewood. First time being sold since being built in 1956 by Acclaimed Architect Max Haupt. A true time warp, this place is amazing! Enter the house onto polished granite floors that continue into the conveniently located powder room in the front entry way and down the hall past the deep coat closet and the bonus sitting room. This room has built-ins, large windows and outside access to an inviting porch overlooking Westwood Lane. On the opposite end of the front hall you will find the large, open Living Room with hardwood floors, oversized windows and a fireplace with a beautiful stone surround. The Living Room leads into the open Dining Room where you will find incredible custom built-ins and a pocket door leading to the kitchen. The kitchen can also be accessed from the main hallway, opposite the bonus sitting room. This original kitchen is quite spacious with an excess of cabinet space, shelving, a small built-in desk space, double broom closet for additional storage, an eat-in area that could comfortably seat 4-6 people and mostly all original appliances! Off of the eating area is access to the porch and you can also access the large, clean, unfinished basement from the kitchen as well. On the 2nd floor you will find the sizable Primary Suite with hardwood floors, good closet space and a brand new stall shower in the en-suite bath. Next to the Primary Suite is a small bedroom that was previously used as an office. Down the hall is a large cedar closet, another Full Bath with bathtub and a linen closet. Also on this floor are 2 more bedrooms both with hardwood floors; one of which features custom built-ins throughout and the other bedroom has access to a screened-in private balcony/deck. Impeccably maintained with a list of approximately $75K in recent updates/upgrades, a 1-Car Garage with inside access and oozing with mid-century modern character (i.e. Laundry Chute, Custom Built-Ins, Thermador Oven)...for under $600K in Lower Merion School District! Listing Agents are Related to Seller. Pre-Listing Inspection Reports and List of Updates Post-Inspection are available with Receipts. Best and Final Offers are due by 5 p.m. Tuesday (4/13). Buyers must sign off on all supplemental info that has been provided on the MLS as these are part of the disclosure.
Location
State PA
County Montgomery
Area Lower Merion Twp (10640)
Zoning RESIDENTIAL
Rooms
Other Rooms Living Room, Dining Room, Primary Bedroom, Bedroom 2, Bedroom 3, Kitchen, Bedroom 1, Laundry, Bathroom 1, Bonus Room, Primary Bathroom
Basement Full
Interior
Hot Water Natural Gas
Heating Forced Air
Cooling Central A/C
Fireplaces Number 1
Heat Source Natural Gas
Exterior
Exterior Feature Deck(s), Porch(es)
Parking Features Inside Access
Garage Spaces 1.0
Water Access N
Accessibility None
Porch Deck(s), Porch(es)
Attached Garage 1
Total Parking Spaces 1
Garage Y
Building
Story 2
Sewer Public Sewer
Water Public
Architectural Style Colonial
Level or Stories 2
Additional Building Above Grade, Below Grade
New Construction N
Schools
School District Lower Merion
Others
Senior Community No
Tax ID 40-00-65096-006
Ownership Fee Simple
SqFt Source Assessor
Special Listing Condition Standard
Read Less Info
Want to know what your home might be worth? Contact us for a FREE valuation!

Our team is ready to help you sell your home for the highest possible price ASAP

Bought with Alex Wong • Realty Mark Associates
Making real estate simple, fun and easy for you!






