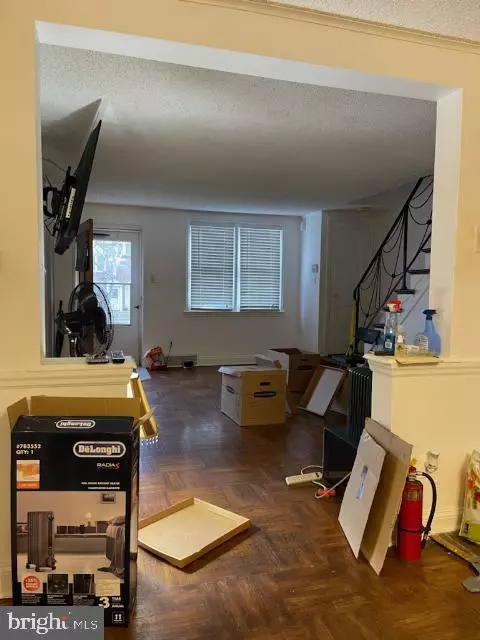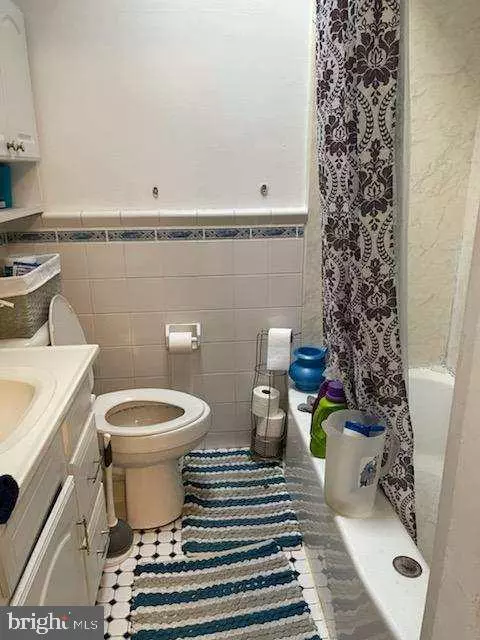$139,900
$139,900
For more information regarding the value of a property, please contact us for a free consultation.
3 Beds
1 Bath
1,120 SqFt
SOLD DATE : 03/02/2021
Key Details
Sold Price $139,900
Property Type Townhouse
Sub Type Interior Row/Townhouse
Listing Status Sold
Purchase Type For Sale
Square Footage 1,120 sqft
Price per Sqft $124
Subdivision Drexel Park Garden
MLS Listing ID PADE537842
Sold Date 03/02/21
Style Colonial
Bedrooms 3
Full Baths 1
HOA Y/N N
Abv Grd Liv Area 1,120
Originating Board BRIGHT
Year Built 1940
Annual Tax Amount $5,601
Tax Year 2019
Lot Size 1,612 Sqft
Acres 0.04
Lot Dimensions 16.00 x 95.00
Property Description
This wonderful Drexel Park Garden Townhouse is an all mason home. You will enter the LR on the first floor DR and Kitchen with an open concept. Stairway off kitchen to a Finished Basement. Lots of storage and exit to rear parking and common driveway. Property features Central Air, Gas H/W heater and Gas forced air heat. Second Floor features 3 BR, Master BR, Middle BR, and Nursery/Study/3rd BR Full Ceramic Tile Bath. Terrific rental or new home very close to all Schools, Shopping, Parks, Worship Services, and Public Transportation. Please give about 24 hours notice or call the listing agent if you need to get in the property sooner.
Location
State PA
County Delaware
Area Upper Darby Twp (10416)
Zoning RESIDENTIAL
Rooms
Other Rooms Living Room, Dining Room, Kitchen, Basement
Basement Full
Interior
Interior Features Floor Plan - Open, Kitchen - Galley
Hot Water Natural Gas
Cooling Central A/C
Equipment Built-In Range
Fireplace N
Window Features Casement
Appliance Built-In Range
Heat Source Natural Gas
Exterior
Waterfront N
Water Access N
Accessibility None
Parking Type Off Street
Garage N
Building
Story 2
Sewer Public Sewer
Water Public
Architectural Style Colonial
Level or Stories 2
Additional Building Above Grade, Below Grade
New Construction N
Schools
Elementary Schools Hillcrest
Middle Schools Drexel Hill
High Schools Upper Darby Senior
School District Upper Darby
Others
Pets Allowed N
Senior Community No
Tax ID 16-08-03013-00
Ownership Fee Simple
SqFt Source Assessor
Acceptable Financing Cash, Conventional, FHA, VA
Listing Terms Cash, Conventional, FHA, VA
Financing Cash,Conventional,FHA,VA
Special Listing Condition Standard
Read Less Info
Want to know what your home might be worth? Contact us for a FREE valuation!

Our team is ready to help you sell your home for the highest possible price ASAP

Bought with Esther M Cohen-Eskin • Compass RE

Making real estate simple, fun and easy for you!






