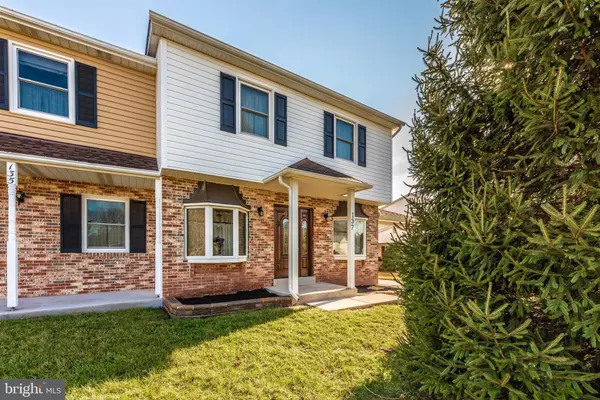$226,900
$226,900
For more information regarding the value of a property, please contact us for a free consultation.
3 Beds
3 Baths
1,488 SqFt
SOLD DATE : 03/05/2020
Key Details
Sold Price $226,900
Property Type Single Family Home
Sub Type Twin/Semi-Detached
Listing Status Sold
Purchase Type For Sale
Square Footage 1,488 sqft
Price per Sqft $152
Subdivision None Available
MLS Listing ID MDFR258648
Sold Date 03/05/20
Style Colonial
Bedrooms 3
Full Baths 2
Half Baths 1
HOA Y/N N
Abv Grd Liv Area 1,488
Originating Board BRIGHT
Year Built 1984
Annual Tax Amount $2,707
Tax Year 2019
Lot Size 6,300 Sqft
Acres 0.14
Property Description
No more scraping snow off your car! Check out this semi-detatched home that offers an attached carport. This neighborhood is conveniently located within walking distance to the elementary school, close to commuter Route 15, and has no HOA fees. This home offers 3 bedrooms, and 2.5 baths. Some recent improvements include: an updated kitchen that offers granite counter tops and stainless appliances, new door handles and light switch plates throughout, new master bath flooring, re-stained front Therma Tru Door, fresh paint on the first floor and bedroom at top of stairs, and much more. In 2008 this entire home was re-wrapped with Tyvek, and designer insulated siding was installed for better heating efficiency. The 19 Sier Trane HVAC system is only 5 years old. The driveway was completely removed and replaced with new asphalt in 2017. The finished basement with custom cabinetry offers lots of room for storage. Enjoy entertaining on the large concrete patio that is surrounded by a privacy fence. The nearby Catoctin Mountains offer miles of hiking, and scenic views. Come on out and take a tour!
Location
State MD
County Frederick
Zoning R2
Rooms
Other Rooms Living Room, Dining Room, Primary Bedroom, Bedroom 2, Bedroom 3, Kitchen, Basement, Foyer, Bathroom 2, Bathroom 3, Primary Bathroom
Basement Fully Finished
Interior
Interior Features Carpet, Ceiling Fan(s), Combination Kitchen/Dining, Dining Area, Floor Plan - Traditional, Primary Bath(s), Upgraded Countertops, Wood Floors
Hot Water Electric
Heating Heat Pump(s)
Cooling Central A/C
Flooring Hardwood, Carpet, Laminated
Equipment Dishwasher, Exhaust Fan, Extra Refrigerator/Freezer, Oven/Range - Electric, Range Hood, Refrigerator, Stainless Steel Appliances, Stove, Water Heater
Fireplace N
Appliance Dishwasher, Exhaust Fan, Extra Refrigerator/Freezer, Oven/Range - Electric, Range Hood, Refrigerator, Stainless Steel Appliances, Stove, Water Heater
Heat Source Electric
Exterior
Exterior Feature Patio(s)
Garage Spaces 1.0
Fence Wood
Waterfront N
Water Access N
Roof Type Architectural Shingle
Street Surface Access - Above Grade,Black Top
Accessibility 2+ Access Exits, Level Entry - Main
Porch Patio(s)
Road Frontage City/County
Parking Type Attached Carport, Driveway, On Street
Total Parking Spaces 1
Garage N
Building
Story 2
Sewer Public Sewer
Water Public
Architectural Style Colonial
Level or Stories 2
Additional Building Above Grade, Below Grade
New Construction N
Schools
Elementary Schools Thurmont
Middle Schools Thurmont
High Schools Catoctin
School District Frederick County Public Schools
Others
Senior Community No
Tax ID 1115344970
Ownership Fee Simple
SqFt Source Assessor
Special Listing Condition Standard
Read Less Info
Want to know what your home might be worth? Contact us for a FREE valuation!

Our team is ready to help you sell your home for the highest possible price ASAP

Bought with Chris R Reeder • Long & Foster Real Estate, Inc.

Making real estate simple, fun and easy for you!






