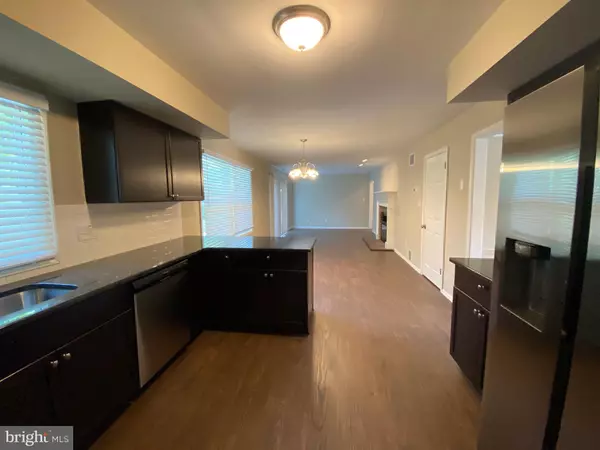$620,000
$624,900
0.8%For more information regarding the value of a property, please contact us for a free consultation.
4 Beds
4 Baths
2,609 SqFt
SOLD DATE : 11/09/2020
Key Details
Sold Price $620,000
Property Type Single Family Home
Sub Type Detached
Listing Status Sold
Purchase Type For Sale
Square Footage 2,609 sqft
Price per Sqft $237
Subdivision Mount Eyre Manor
MLS Listing ID PABU504844
Sold Date 11/09/20
Style Colonial
Bedrooms 4
Full Baths 3
Half Baths 1
HOA Y/N N
Abv Grd Liv Area 2,609
Originating Board BRIGHT
Year Built 1985
Annual Tax Amount $7,445
Tax Year 2020
Lot Size 0.606 Acres
Acres 0.61
Lot Dimensions 132.00 x 200.00
Property Description
Charming home awaiting it's new owners!! The first floor of this home offers a formal living room which flows into the separate dining room. Off of the dining room you can access the full eat in kitchen. The kitchen is equipped with stainless steel appliances and granite counter tops. Exiting the rear of the kitchen you have access to the two car attached garage, the laundry room and a half bath. The kitchen opens up into the cozy family room. The family room offers a brick front fireplace and sliding doors to the rear patio. The first floor is complete with a bedroom and full bathroom which could be used as an in laws suite. Upstairs you will find three generously sized bedrooms tied together by two full bathroom. One of the full bathrooms offers a tub/shower while the other features only a stall shower. At the end of the hallway there is an additional room that could be used as a playroom, game room, office or whatever you would like! This room also has its own private access to the first floor. The basement is finished and offers additional living and storage space.
Location
State PA
County Bucks
Area Upper Makefield Twp (10147)
Zoning CR1
Rooms
Basement Full
Main Level Bedrooms 4
Interior
Hot Water Electric
Heating Forced Air
Cooling Central A/C
Fireplaces Number 1
Heat Source Electric
Exterior
Parking Features Garage - Side Entry
Garage Spaces 4.0
Water Access N
Accessibility None
Attached Garage 2
Total Parking Spaces 4
Garage Y
Building
Story 2
Sewer On Site Septic
Water Well
Architectural Style Colonial
Level or Stories 2
Additional Building Above Grade, Below Grade
New Construction N
Schools
School District Council Rock
Others
Senior Community No
Tax ID 47-027-026
Ownership Fee Simple
SqFt Source Assessor
Special Listing Condition Standard
Read Less Info
Want to know what your home might be worth? Contact us for a FREE valuation!

Our team is ready to help you sell your home for the highest possible price ASAP

Bought with Valentina Kostina • BHHS Fox & Roach-Newtown
Making real estate simple, fun and easy for you!






