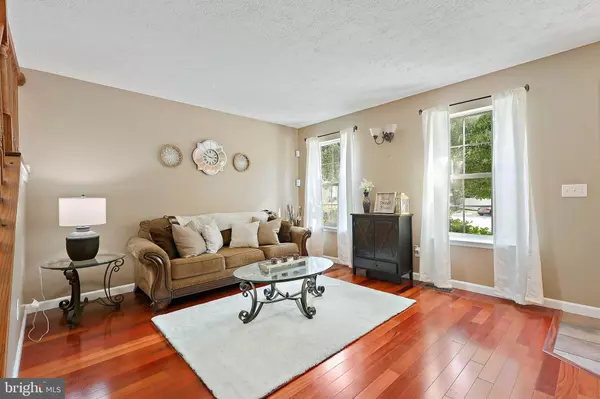$560,000
$549,900
1.8%For more information regarding the value of a property, please contact us for a free consultation.
4 Beds
4 Baths
2,864 SqFt
SOLD DATE : 08/25/2022
Key Details
Sold Price $560,000
Property Type Single Family Home
Sub Type Detached
Listing Status Sold
Purchase Type For Sale
Square Footage 2,864 sqft
Price per Sqft $195
Subdivision Ashton Woods
MLS Listing ID MDAA2039806
Sold Date 08/25/22
Style Colonial
Bedrooms 4
Full Baths 3
Half Baths 1
HOA Fees $10/ann
HOA Y/N Y
Abv Grd Liv Area 2,148
Originating Board BRIGHT
Year Built 1999
Annual Tax Amount $4,283
Tax Year 2021
Lot Size 7,179 Sqft
Acres 0.16
Property Description
Introducing a beautiful 3-story colonial, nestled in Ashton Woods. Upon arrival youll immediately appreciate the 2-car garage/2-car wide driveway and charming curb appeal. Step inside the home and youre immediately greeted by a functional floor plan and exotic Brazilian floors, one of the most durable and sustainable hardwoods to exist. The Kitchen features Baltic Brown granite countertops, stainless appliances, and a large peninsula with seating. Enjoy an open concept, perfect for large gatherings and hosting! A spacious Family Room with fireplace, convenient powder room and efficient deck access complete the main level. Upstairs youll find a massive (38ft long!) Primary Suite with a HUGE walk-in closet and deluxe bath consisting of dual sink vanities, walk-in shower and soaking tub. Three more generously sized Bedrooms, Hall Bath and Laundry Closet round off the second floor. The Club Level was designed for entertaining but would also make a great in-law suite. It features a wet bar with tons of cabinetry and seating, another full bath and 2 bonus rooms. One is currently being used as a gym, the other as a storage/craft room. Conveniently located to Rt 100, 32, and 97- as well as nearby shopping, dining and entertaining. Just minutes from Fort Meade, Maryland Live! and BWI. Enjoy peace of mind with a complimentary 1-year CINCH home warranty. Schedule your private showing today!
Location
State MD
County Anne Arundel
Zoning R5
Rooms
Other Rooms Living Room, Dining Room, Primary Bedroom, Bedroom 2, Bedroom 3, Bedroom 4, Kitchen, Game Room, Family Room, Foyer, Study, Laundry, Storage Room
Basement Connecting Stairway, Side Entrance, Sump Pump, Fully Finished, Heated, Improved
Interior
Interior Features Family Room Off Kitchen, Breakfast Area, Combination Kitchen/Dining, Kitchen - Table Space, Kitchen - Eat-In, Primary Bath(s), Upgraded Countertops, Wood Floors, Floor Plan - Open, Floor Plan - Traditional
Hot Water Solar
Heating Forced Air
Cooling Central A/C
Flooring Hardwood, Carpet
Fireplaces Number 1
Fireplaces Type Gas/Propane
Equipment Dishwasher, Disposal, Exhaust Fan, Refrigerator, Microwave, Oven/Range - Gas, Water Heater - Solar
Fireplace Y
Appliance Dishwasher, Disposal, Exhaust Fan, Refrigerator, Microwave, Oven/Range - Gas, Water Heater - Solar
Heat Source Natural Gas
Exterior
Exterior Feature Deck(s)
Garage Garage - Front Entry, Inside Access, Covered Parking
Garage Spaces 2.0
Amenities Available Common Grounds
Waterfront N
Water Access N
Roof Type Asphalt
Street Surface Paved
Accessibility None
Porch Deck(s)
Parking Type Attached Garage
Attached Garage 2
Total Parking Spaces 2
Garage Y
Building
Lot Description Cul-de-sac, No Thru Street, Private, Secluded
Story 3
Foundation Concrete Perimeter, Block
Sewer Public Sewer
Water Public
Architectural Style Colonial
Level or Stories 3
Additional Building Above Grade, Below Grade
Structure Type Dry Wall
New Construction N
Schools
School District Anne Arundel County Public Schools
Others
HOA Fee Include Common Area Maintenance,Management,Insurance,Reserve Funds,Snow Removal
Senior Community No
Tax ID 020406090097901
Ownership Fee Simple
SqFt Source Assessor
Special Listing Condition Standard
Read Less Info
Want to know what your home might be worth? Contact us for a FREE valuation!

Our team is ready to help you sell your home for the highest possible price ASAP

Bought with David G Crider • Coldwell Banker Realty

Making real estate simple, fun and easy for you!






