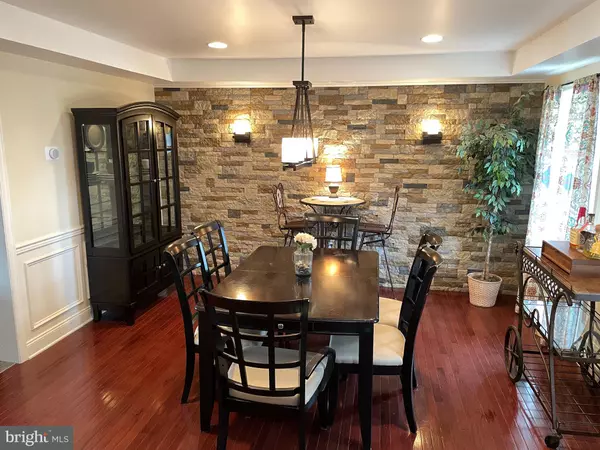$370,000
$339,900
8.9%For more information regarding the value of a property, please contact us for a free consultation.
3 Beds
3 Baths
3,622 SqFt
SOLD DATE : 03/09/2021
Key Details
Sold Price $370,000
Property Type Single Family Home
Sub Type Detached
Listing Status Sold
Purchase Type For Sale
Square Footage 3,622 sqft
Price per Sqft $102
Subdivision Greystone
MLS Listing ID PAYK152140
Sold Date 03/09/21
Style Colonial
Bedrooms 3
Full Baths 2
Half Baths 1
HOA Y/N N
Abv Grd Liv Area 2,422
Originating Board BRIGHT
Year Built 2002
Annual Tax Amount $6,678
Tax Year 2021
Lot Size 0.477 Acres
Acres 0.48
Property Description
***MUST HAVE SENTRILOCK TO GAIN ACCESS TO PROPERTY. NO EXCEPTIONS.*** ALL HIGHEST & BEST OFFERS TO BE SUBMITTED BY WEDNESDAY FEB. 3, 2021 BY 12 NOON TO BE PRESENTED TO SELLERS AROUND 4 PM. NO ESCALATION CLAUSES! Come home to this bright and open two story home close to shopping and Rt 30 highway for easy commute. Home has many features, including rear aluminum fenced in yard, stamped concrete two tiered patio with hot tub and built-in fire pit, tastefully landscaped flower beds, fully finished lower level w/an exercise room that could be converted to another bedroom, 2 story open staircase overlooking the cathedral ceilings in the Living room and Family room, a corner gas fireplace w/tiled surround and hearth and two skylights to brighten up those evenings seeing the stars, kitchen with real (thick slabs) granite countertops, full matching granite backsplash, and all Whirlpool stainless steel appliances updated in 2016, stone accent wall in Dining room, basement entrance through the Bilco doors, large master suite w/whirlpool jetted corner soaking tub and separate shower stall, double sinks in both upstairs bathrooms, brand new 50 yr Arch. shingle roof installed last week, cathedral ceiling in the master bedroom w/walk in closet, and an open loft that could be turned into another bedroom....just to name a few features. Please see improvements list document provided.
Location
State PA
County York
Area Springettsbury Twp (15246)
Zoning RESIDENTIAL
Rooms
Other Rooms Living Room, Dining Room, Bedroom 2, Bedroom 3, Kitchen, Family Room, Foyer, Bedroom 1, Exercise Room, Great Room, Laundry, Loft, Recreation Room, Utility Room, Bathroom 3, Full Bath
Basement Full, Fully Finished, Outside Entrance, Rough Bath Plumb
Interior
Interior Features Carpet, Ceiling Fan(s), Floor Plan - Open, Formal/Separate Dining Room, Kitchen - Eat-In, Kitchen - Country, Recessed Lighting, Skylight(s), Stall Shower, Tub Shower, Upgraded Countertops, Walk-in Closet(s), WhirlPool/HotTub, Window Treatments, Wood Floors, Soaking Tub
Hot Water Natural Gas
Heating Forced Air
Cooling Central A/C
Flooring Carpet, Ceramic Tile, Hardwood, Laminated
Fireplaces Number 1
Fireplaces Type Corner, Gas/Propane, Heatilator, Mantel(s)
Equipment Built-In Microwave, Dishwasher, Dryer - Electric, Extra Refrigerator/Freezer, Oven/Range - Electric, Refrigerator, Stainless Steel Appliances, Washer, Water Heater
Fireplace Y
Window Features Double Hung,Insulated,Skylights,Vinyl Clad
Appliance Built-In Microwave, Dishwasher, Dryer - Electric, Extra Refrigerator/Freezer, Oven/Range - Electric, Refrigerator, Stainless Steel Appliances, Washer, Water Heater
Heat Source Natural Gas
Laundry Main Floor
Exterior
Exterior Feature Patio(s)
Parking Features Garage Door Opener, Garage - Front Entry, Oversized
Garage Spaces 6.0
Fence Other
Utilities Available Cable TV Available, Natural Gas Available
Water Access N
Roof Type Architectural Shingle
Accessibility None
Porch Patio(s)
Attached Garage 2
Total Parking Spaces 6
Garage Y
Building
Lot Description Level, Rear Yard
Story 2
Foundation Block
Sewer Public Sewer
Water Public
Architectural Style Colonial
Level or Stories 2
Additional Building Above Grade, Below Grade
Structure Type Cathedral Ceilings,2 Story Ceilings
New Construction N
Schools
Middle Schools Central York
High Schools Central York
School District Central York
Others
Pets Allowed Y
Senior Community No
Tax ID 46-000-24-0447-00-00000
Ownership Fee Simple
SqFt Source Assessor
Acceptable Financing Cash, Conventional, FHA, VA
Horse Property N
Listing Terms Cash, Conventional, FHA, VA
Financing Cash,Conventional,FHA,VA
Special Listing Condition Standard
Pets Allowed No Pet Restrictions
Read Less Info
Want to know what your home might be worth? Contact us for a FREE valuation!

Our team is ready to help you sell your home for the highest possible price ASAP

Bought with Jeremy Bradley Tolley • Keller Williams Keystone Realty
Making real estate simple, fun and easy for you!






