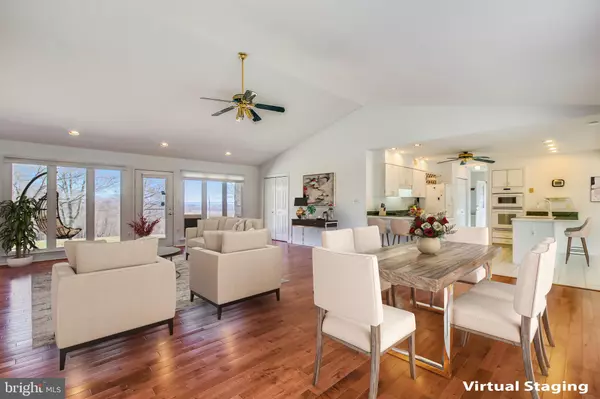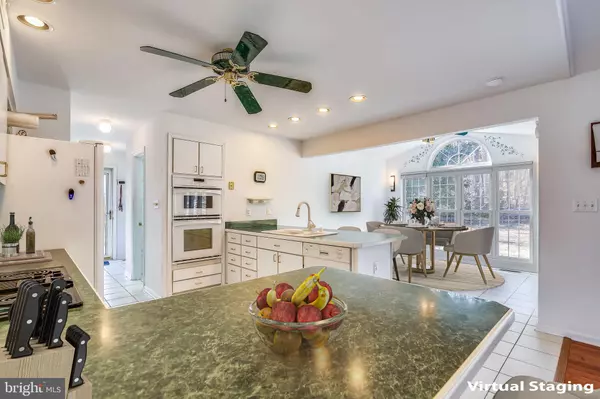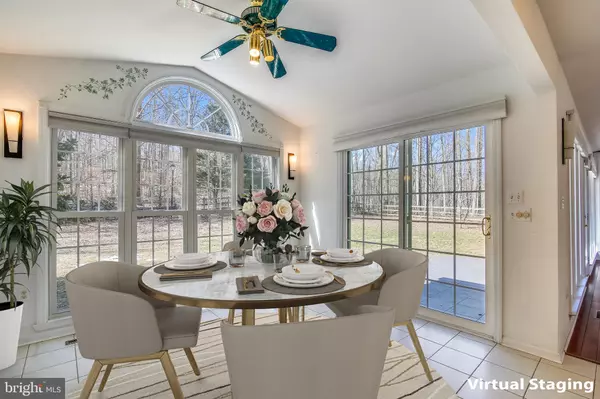$586,000
$575,000
1.9%For more information regarding the value of a property, please contact us for a free consultation.
3 Beds
3 Baths
3,344 SqFt
SOLD DATE : 04/05/2021
Key Details
Sold Price $586,000
Property Type Single Family Home
Listing Status Sold
Purchase Type For Sale
Square Footage 3,344 sqft
Price per Sqft $175
Subdivision None Available
MLS Listing ID MDFR277578
Sold Date 04/05/21
Style Ranch/Rambler,Cottage,Other,Dwelling w/Separate Living Area
Bedrooms 3
Full Baths 3
HOA Y/N N
Abv Grd Liv Area 2,644
Originating Board BRIGHT
Year Built 1994
Annual Tax Amount $5,307
Tax Year 2020
Lot Size 2.400 Acres
Acres 2.4
Property Description
THIS PROPERTY IS VIRTUALLY STAGED. This is an amazing property! Situated on 2 plus acre property the main house which contains 3 bedrooms, 3 full baths, cathedral ceilings, white on white kitchen w/ island, breakfast room w/ceramic tile, hardwoods, walls of windows, a walk in pantry, walk in closets, laundry on main level and a one car garage with the fenced rear yard. A generator supplies backup power the main house and the commercial style garage w/half bath & gallery/home office section space. A guest cottage/house w/ separate blacktop driveway, Full kitchen w/electric stove, & white cabinets. The main area is living/dining room w/new carpets exits to a private deck/patio. One full bedroom & bathroom, separate laundry room w/ washer & dryer, side entry to the driveway. This cottage contains a baseboard heat system & wall unit A/C. An additional commercial garage contains a powder room, work areas & gallery space w/ a separate entrance. It includes double sinks and separate storage with heat and AC. With high ceilings it's fit for business or an artist's gallery or instruction area if you wish to teach, with three pedestrian doors and one electronic garage door. YOU MUST SEE THIS PROPERTY TO BELIEVE IT! Main house rear yard is fenced & there are exits from the Primary bedroom, Living room & Breakfast rooms to a patio. This unique listing is private, peaceful and ready to be all yours.
Location
State MD
County Frederick
Zoning RESIDENTIAL
Rooms
Basement Outside Entrance, Other, Improved, Side Entrance, Space For Rooms, Windows
Main Level Bedrooms 3
Interior
Interior Features Ceiling Fan(s), Combination Dining/Living, Floor Plan - Open, Kitchen - Country, Kitchen - Gourmet, Kitchen - Island, Soaking Tub, Stall Shower, Studio, Tub Shower, Walk-in Closet(s), Wood Floors, Other, Recessed Lighting, Primary Bath(s), Combination Kitchen/Dining, Breakfast Area
Hot Water Electric, Other
Heating Forced Air, Baseboard - Electric, Hot Water & Baseboard - Electric, Wall Unit, Other
Cooling Central A/C, Ceiling Fan(s), Heat Pump(s), Wall Unit
Flooring Carpet, Ceramic Tile, Concrete, Hardwood, Laminated
Fireplaces Number 1
Equipment Built-In Microwave, Cooktop, Dishwasher, Dryer - Electric, Microwave, Oven - Double, Oven - Wall, Oven/Range - Electric, Refrigerator, Washer
Furnishings No
Fireplace Y
Appliance Built-In Microwave, Cooktop, Dishwasher, Dryer - Electric, Microwave, Oven - Double, Oven - Wall, Oven/Range - Electric, Refrigerator, Washer
Heat Source Propane - Leased, Electric
Laundry Main Floor
Exterior
Exterior Feature Patio(s), Porch(es)
Garage Additional Storage Area, Garage - Side Entry, Oversized, Other
Garage Spaces 6.0
Fence Rear
Waterfront N
Water Access N
View Garden/Lawn
Roof Type Composite
Accessibility 2+ Access Exits
Porch Patio(s), Porch(es)
Parking Type Attached Garage, Detached Garage, Driveway
Attached Garage 1
Total Parking Spaces 6
Garage Y
Building
Lot Description Backs to Trees, Premium
Story 2
Sewer On Site Septic
Water Well
Architectural Style Ranch/Rambler, Cottage, Other, Dwelling w/Separate Living Area
Level or Stories 2
Additional Building Above Grade, Below Grade
Structure Type Cathedral Ceilings,Dry Wall
New Construction N
Schools
School District Frederick County Public Schools
Others
Pets Allowed Y
HOA Fee Include None
Senior Community No
Tax ID 1120408022
Ownership Fee Simple
SqFt Source Estimated
Acceptable Financing Cash, Conventional, VA
Listing Terms Cash, Conventional, VA
Financing Cash,Conventional,VA
Special Listing Condition Standard
Pets Description No Pet Restrictions
Read Less Info
Want to know what your home might be worth? Contact us for a FREE valuation!

Our team is ready to help you sell your home for the highest possible price ASAP

Bought with Toni M Halpert • Real Estate Teams, LLC

Making real estate simple, fun and easy for you!






