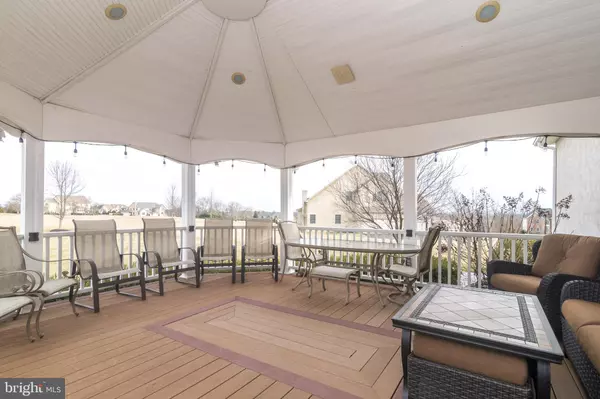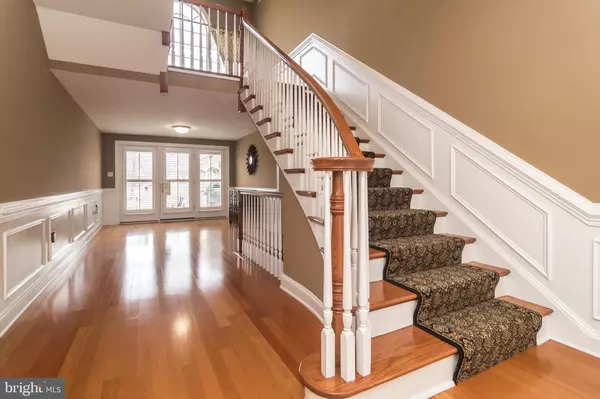$904,600
$949,900
4.8%For more information regarding the value of a property, please contact us for a free consultation.
6 Beds
6 Baths
6,562 SqFt
SOLD DATE : 06/29/2020
Key Details
Sold Price $904,600
Property Type Single Family Home
Sub Type Detached
Listing Status Sold
Purchase Type For Sale
Square Footage 6,562 sqft
Price per Sqft $137
Subdivision The Stables
MLS Listing ID PAMC639646
Sold Date 06/29/20
Style Colonial
Bedrooms 6
Full Baths 5
Half Baths 1
HOA Fees $125/mo
HOA Y/N Y
Abv Grd Liv Area 6,562
Originating Board BRIGHT
Year Built 2006
Annual Tax Amount $17,786
Tax Year 2020
Lot Size 0.993 Acres
Acres 0.99
Lot Dimensions 281.00 x 0.00
Property Description
Outstanding and Super Energy Efficient, Solar Powered, 6 Bedroom, 5.5 Bath Colonial with over 6500 sq ft including a spacious In-Law/Au-pair apartment addition with private entrance, situated on a terrific 1-acre lot with panoramic views in Worcester's highly desirable community of "The Stables." Exciting enhancements throughout this special home include 9' ceilings, hardwood floors, custom millwork and updated kitchen and baths. The front entrance with wrap-around, covered porch leads to the front-to-back center Entrance Hall providing an immediate view of the rear grounds upon entering the front door. The formal Living and Dining Rooms features hardwood floors and crown molding. The Kitchen, Breakfast and Family Rooms are all open to each other providing an expansive view of the primary living areas of the 1st floor. The extremely spacious and stunning Chef's Kitchen offers a tiled floor, granite counters, a 2-tiered center island w/sink and seating for 4, 42" cabinets, soft-close drawers, double GE Profile wall ovens, 5 burner gas stove, included refrigerator and desk area. Watch the sun rise in the sun-drenched Breakfast Room with walk-out bay window with a French door providing access to the rear Deck. The Kitchen and Breakfast Room flow directly to the fabulous Family Room with stunning 10' coffered ceiling, custom built-ins and gas fireplace with stone surround. The 1st Floor Office with hardwood floor offers a French door accessing the rear Deck. The 1st Floor In-Law/Au-Pair Suite is accessed from inside the house or from a private entrance at the front porch and offers a Living/Sitting Room with hardwood floor, separate Bedroom and Full Bath with shower. This could also function as a perfect Home Office. 2 sets of stairs lead to the 2nd floor including the dramatic front turned staircase with hardwood treads, carpet runner and stunning large window overlooking the grounds. A luxurious Master Suite awaits, including a Sitting Room, Bedroom with tray ceiling, 2 walk-in professionally organized closets and Master Bath with whirlpool tub, double vanities, and shower with tiled surround and bench seat. The 2nd Bedroom provides an En-Suite Bath; 3rd and 4th Bedrooms share a Jack and Jill Bath, and the 5th Bedrooms opens to an incredibly spacious Bonus/Recreation Room with Full Bath. The extremely large unfinished basement has endless possibilities and includes 2 hot water heaters, a water pressure booster, equipment for the electric fence and controls for the solar panels which power the 2 zones of heat and air, providing extremely efficient energy conservation. Doors from the Center Hall, Breakfast Room and Office all lead to the multi-tiered, partially covered, Trex maintenance free Deck and paver Patio overlooking the gorgeous rear yard and providing a breathtaking panoramic view where one might even be able to see Center City fireworks on the 4th of July. Community events have included holiday parties, cookie exchanges, fall picnics and much more. Located in highly rated Methacton School District. 1 Year Home Warranty is included. Association fee covers routine maintenance of the septic system. Enjoy the best Worcester has to offer!
Location
State PA
County Montgomery
Area Worcester Twp (10667)
Zoning RPD
Rooms
Other Rooms Living Room, Dining Room, Primary Bedroom, Sitting Room, Bedroom 2, Bedroom 3, Bedroom 4, Bedroom 5, Kitchen, Family Room, Breakfast Room, In-Law/auPair/Suite, Office, Bonus Room
Basement Unfinished
Main Level Bedrooms 1
Interior
Interior Features Additional Stairway, Attic, Breakfast Area, Built-Ins, Carpet, Ceiling Fan(s), Chair Railings, Crown Moldings, Double/Dual Staircase, Family Room Off Kitchen, Floor Plan - Open, Formal/Separate Dining Room, Kitchen - Gourmet, Kitchen - Island, Primary Bath(s), Recessed Lighting, Soaking Tub, Stall Shower, Tub Shower, Upgraded Countertops, Wainscotting, Walk-in Closet(s), Window Treatments, Wood Floors
Hot Water Natural Gas
Heating Forced Air, Solar - Active, Solar On Grid
Cooling Central A/C, Solar On Grid
Flooring Carpet, Hardwood, Tile/Brick
Fireplaces Number 1
Fireplaces Type Gas/Propane, Stone
Equipment Built-In Microwave, Dishwasher, Disposal, Microwave, Oven - Double, Oven - Self Cleaning, Oven - Wall, Oven/Range - Gas, Range Hood, Refrigerator, Stainless Steel Appliances, Stove, Water Heater
Fireplace Y
Appliance Built-In Microwave, Dishwasher, Disposal, Microwave, Oven - Double, Oven - Self Cleaning, Oven - Wall, Oven/Range - Gas, Range Hood, Refrigerator, Stainless Steel Appliances, Stove, Water Heater
Heat Source Natural Gas
Laundry Main Floor
Exterior
Exterior Feature Deck(s)
Garage Garage - Side Entry, Inside Access
Garage Spaces 3.0
Waterfront N
Water Access N
View Panoramic
Roof Type Pitched,Shingle
Accessibility None
Porch Deck(s)
Parking Type Attached Garage, Driveway
Attached Garage 3
Total Parking Spaces 3
Garage Y
Building
Lot Description Front Yard, Level, Rear Yard, SideYard(s)
Story 2
Sewer On Site Septic
Water Public
Architectural Style Colonial
Level or Stories 2
Additional Building Above Grade, Below Grade
Structure Type 9'+ Ceilings
New Construction N
Schools
School District Methacton
Others
HOA Fee Include Common Area Maintenance,Trash,Other
Senior Community No
Tax ID 67-00-00616-591
Ownership Fee Simple
SqFt Source Assessor
Security Features Security System
Special Listing Condition Standard
Read Less Info
Want to know what your home might be worth? Contact us for a FREE valuation!

Our team is ready to help you sell your home for the highest possible price ASAP

Bought with Non Member • Non Subscribing Office

Making real estate simple, fun and easy for you!






