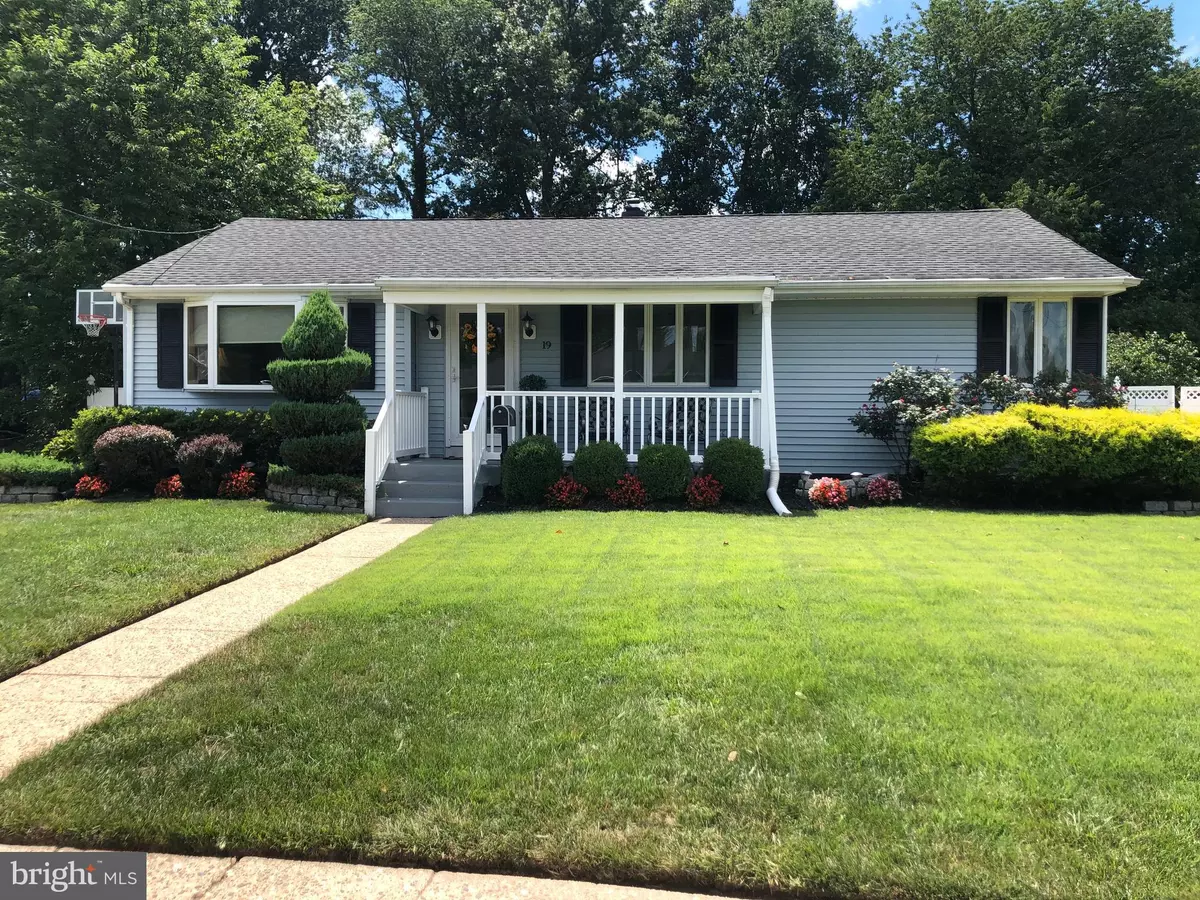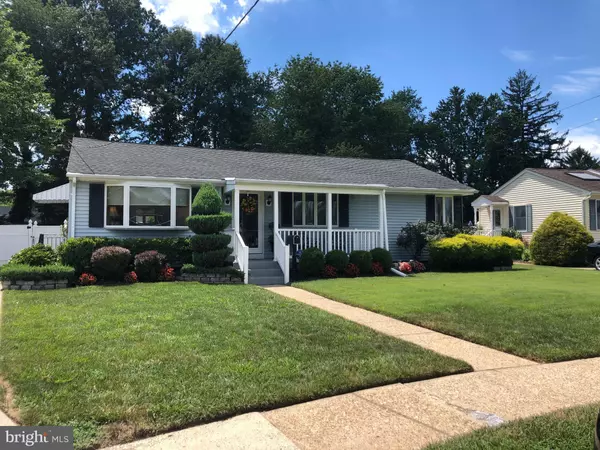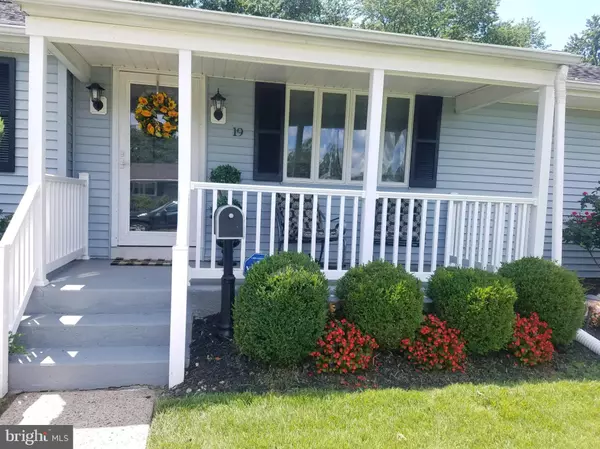$330,000
$299,900
10.0%For more information regarding the value of a property, please contact us for a free consultation.
3 Beds
2 Baths
1,518 SqFt
SOLD DATE : 09/23/2020
Key Details
Sold Price $330,000
Property Type Single Family Home
Sub Type Detached
Listing Status Sold
Purchase Type For Sale
Square Footage 1,518 sqft
Price per Sqft $217
Subdivision Hamilton Area
MLS Listing ID NJME299578
Sold Date 09/23/20
Style Ranch/Rambler
Bedrooms 3
Full Baths 2
HOA Y/N N
Abv Grd Liv Area 1,518
Originating Board BRIGHT
Year Built 1952
Annual Tax Amount $7,665
Tax Year 2019
Lot Size 0.263 Acres
Acres 0.26
Lot Dimensions 55.00 x 208.00
Property Description
Move right on in to this expanded ranch in excellent condition. Home features a large living room with gas fire place, hardwood flooring and recessed lighting; dining room and kitchen upgraded with 42 inch cabinets, pantry, stainless appliance package, tile back splash and built in microwave. Large bright family room addition with second full bath leads to a maintenance free Trex deck overlooking a large private fenced in backyard. Master bedroom with cedar closet, 2 other bedrooms and a full bath finish off the first floor. Basement has a lifetime water proof warranty with sump pump and battery backup and features a second large family room/den with recessed lighting and newer carpeting offering much more living space. A large unfinished area of the basement has washer, dryer, double slop sink, bilko door to the rear yard and provides much storage space. Rear deck leads to a patio overlooking a beautiful built in pool with 2 year new liner and shed in a large private yard creating a perfect oasis for relaxing and entertaining. 2 year new HVAC system and newer hot water heater, double-paned windows and security system. Home shows pride of ownership. 5 minutes to the Hamilton train station.
Location
State NJ
County Mercer
Area Hamilton Twp (21103)
Zoning RESIDENTIAL
Rooms
Other Rooms Living Room, Dining Room, Primary Bedroom, Bedroom 2, Bedroom 3, Kitchen, Family Room, Den, Office, Bathroom 1, Bathroom 2
Basement Outside Entrance, Partially Finished
Main Level Bedrooms 3
Interior
Interior Features Cedar Closet(s), Recessed Lighting, Wood Floors
Hot Water Natural Gas
Heating Forced Air
Cooling Central A/C
Flooring Carpet, Ceramic Tile, Hardwood
Fireplaces Number 1
Fireplaces Type Gas/Propane
Equipment Built-In Microwave, Dishwasher, Dryer - Gas, Refrigerator, Stainless Steel Appliances, Washer
Fireplace Y
Window Features Double Pane
Appliance Built-In Microwave, Dishwasher, Dryer - Gas, Refrigerator, Stainless Steel Appliances, Washer
Heat Source Natural Gas
Laundry Basement
Exterior
Garage Spaces 3.0
Pool In Ground, Vinyl
Waterfront N
Water Access N
Roof Type Asbestos Shingle
Accessibility None
Parking Type Driveway
Total Parking Spaces 3
Garage N
Building
Story 1
Sewer Public Sewer
Water Public
Architectural Style Ranch/Rambler
Level or Stories 1
Additional Building Above Grade, Below Grade
New Construction N
Schools
Elementary Schools Morgan E.S
Middle Schools Reynolds
High Schools Nottingham
School District Hamilton Township
Others
Senior Community No
Tax ID 03-01612-00127
Ownership Fee Simple
SqFt Source Assessor
Special Listing Condition Standard
Read Less Info
Want to know what your home might be worth? Contact us for a FREE valuation!

Our team is ready to help you sell your home for the highest possible price ASAP

Bought with Kelly Raggio • RE/MAX Central - Manalapan

Making real estate simple, fun and easy for you!






