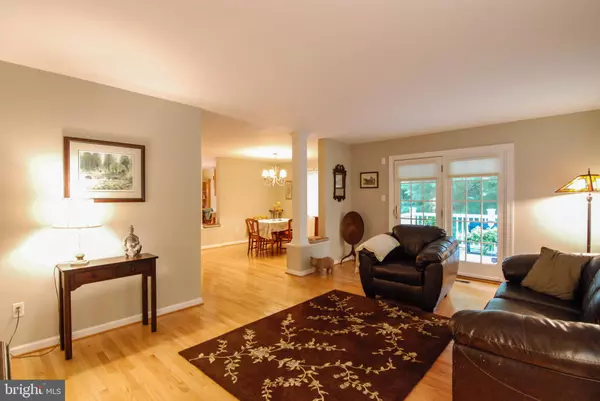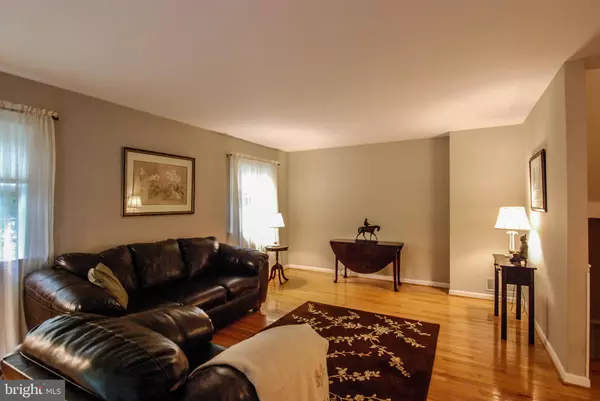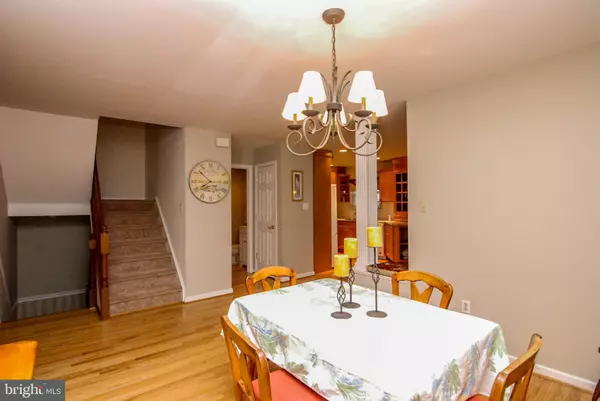$269,900
$269,900
For more information regarding the value of a property, please contact us for a free consultation.
3 Beds
3 Baths
2,065 SqFt
SOLD DATE : 09/18/2020
Key Details
Sold Price $269,900
Property Type Single Family Home
Sub Type Twin/Semi-Detached
Listing Status Sold
Purchase Type For Sale
Square Footage 2,065 sqft
Price per Sqft $130
Subdivision Drummond Ridge
MLS Listing ID DENC508206
Sold Date 09/18/20
Style Colonial
Bedrooms 3
Full Baths 2
Half Baths 1
HOA Fees $5/ann
HOA Y/N Y
Abv Grd Liv Area 1,875
Originating Board BRIGHT
Year Built 1984
Annual Tax Amount $2,785
Tax Year 2020
Lot Size 5,227 Sqft
Acres 0.12
Lot Dimensions 48.30 x 109.00
Property Description
Remarkable, adorable, updated, move-in ready, extremely well cared for are just some of the adjectives to describe your new twin home! The home is conveniently located very close to the "Pike Creek" area, shopping and travel routes. When you walk in the door you'll notice the beautifully decorated and welcoming entryway. This level features an attached garage entry, storage and lower-level laundry as well. The main level features wood flooring, updated kitchen with breakfast area, dining room, a great room with a French door leading to the deck and outdoor space and a half bath. In the kitchen you'll find amenities such as a special spice cabinet, glass fronted cabinet, a custom made butcher-block cutting board that is built into the counter top yet removable for easy cleaning! In addition, there is a built-in corner cupboard and desk area with additional cabinets. The dishwasher is new and there are two pantry closets nearby as well. The bedroom level includes three spacious bedrooms and two full baths. Both baths have been updated. The master bedroom and second bedroom also feature walk-in closets. There is brand new carpet on the stairways, upstairs hall and all three bedrooms. In case you need more storage, there is some flooring in the attic which includes a pull-down stairway. Truly a move-in ready house waiting to become your new home! Hurry and see it today.
Location
State DE
County New Castle
Area Newark/Glasgow (30905)
Zoning NCSD
Rooms
Other Rooms Dining Room, Kitchen, Foyer, Bedroom 1, Great Room, Bathroom 2, Bathroom 3
Basement Partial
Interior
Interior Features Attic, Formal/Separate Dining Room, Kitchen - Eat-In, Built-Ins, Carpet, Primary Bath(s)
Hot Water Electric
Heating Heat Pump(s)
Cooling Central A/C
Equipment Built-In Microwave, Dishwasher, Disposal, Dryer, Oven - Self Cleaning, Washer
Window Features Bay/Bow
Appliance Built-In Microwave, Dishwasher, Disposal, Dryer, Oven - Self Cleaning, Washer
Heat Source Electric
Exterior
Parking Features Garage - Front Entry, Garage Door Opener, Inside Access
Garage Spaces 3.0
Water Access N
Accessibility None
Attached Garage 1
Total Parking Spaces 3
Garage Y
Building
Story 3
Sewer Public Sewer
Water Public
Architectural Style Colonial
Level or Stories 3
Additional Building Above Grade, Below Grade
New Construction N
Schools
Elementary Schools Wilson
Middle Schools Shue-Medill
High Schools Newark
School District Christina
Others
Senior Community No
Tax ID 08-048.20-141
Ownership Fee Simple
SqFt Source Assessor
Acceptable Financing Conventional, FHA, VA, Cash
Listing Terms Conventional, FHA, VA, Cash
Financing Conventional,FHA,VA,Cash
Special Listing Condition Standard
Read Less Info
Want to know what your home might be worth? Contact us for a FREE valuation!

Our team is ready to help you sell your home for the highest possible price ASAP

Bought with Heather L Palmer • Long & Foster Real Estate, Inc.

Making real estate simple, fun and easy for you!






