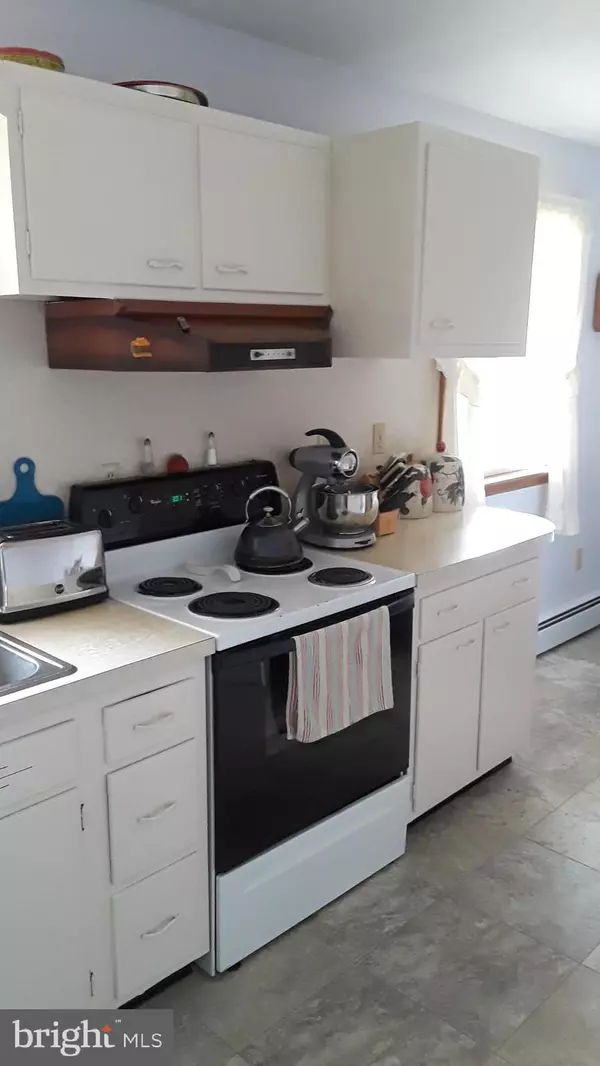$195,000
$195,000
For more information regarding the value of a property, please contact us for a free consultation.
3 Beds
2 Baths
1,040 SqFt
SOLD DATE : 05/17/2021
Key Details
Sold Price $195,000
Property Type Single Family Home
Sub Type Detached
Listing Status Sold
Purchase Type For Sale
Square Footage 1,040 sqft
Price per Sqft $187
Subdivision Middle Paxton Twp.
MLS Listing ID PADA131166
Sold Date 05/17/21
Style Raised Ranch/Rambler
Bedrooms 3
Full Baths 1
Half Baths 1
HOA Y/N N
Abv Grd Liv Area 1,040
Originating Board BRIGHT
Year Built 1963
Annual Tax Amount $1,732
Tax Year 2020
Lot Size 0.900 Acres
Acres 0.9
Property Description
Well maintained one owner all brick ranch house with a exposed basement located in beautiful Stoney Creek Valley. Home features three bedrooms, one full bath, one half bath in the basement, country kitchen with newly painted cabinets and original hardwood floors under the carpets. The walkout basement facing the woods would make a lovely family room. Watch deer and turkey from the kitchen windows. The stained hardwood deck is a nice way to relax and enjoy the beautiful mountain scenery. The creek is within walking distance where you can fish for trout. The house is located close to State Game Lands for hunting, hiking and biking the old rail trail. A new state of the art septic system has been installed with warranty passing to the new owner.
Location
State PA
County Dauphin
Area Middle Paxton Twp (14043)
Zoning RESIDENTIAL
Rooms
Other Rooms Living Room, Bedroom 2, Bedroom 3, Kitchen, Basement, Bedroom 1, Bathroom 1
Basement Full
Main Level Bedrooms 3
Interior
Hot Water Oil
Heating Baseboard - Hot Water
Cooling Window Unit(s)
Flooring Hardwood
Fireplace N
Heat Source Oil
Laundry Basement
Exterior
Garage Spaces 2.0
Utilities Available Cable TV, Electric Available, Phone
Waterfront N
Water Access N
View Mountain, Trees/Woods
Roof Type Asphalt
Accessibility 2+ Access Exits
Parking Type Driveway
Total Parking Spaces 2
Garage N
Building
Story 1
Sewer Other
Water Private, Well
Architectural Style Raised Ranch/Rambler
Level or Stories 1
Additional Building Above Grade, Below Grade
Structure Type Dry Wall
New Construction N
Schools
Elementary Schools Middle Paxton
Middle Schools Central Dauphin
High Schools Central Dauphin
School District Central Dauphin
Others
Pets Allowed Y
Senior Community No
Tax ID 43-026-050-000-0000
Ownership Fee Simple
SqFt Source Estimated
Acceptable Financing Cash, Conventional, FHA, VA
Horse Property N
Listing Terms Cash, Conventional, FHA, VA
Financing Cash,Conventional,FHA,VA
Special Listing Condition Standard
Pets Description Cats OK, Dogs OK
Read Less Info
Want to know what your home might be worth? Contact us for a FREE valuation!

Our team is ready to help you sell your home for the highest possible price ASAP

Bought with HEATHER NEIDLINGER • Berkshire Hathaway HomeServices Homesale Realty

Making real estate simple, fun and easy for you!






