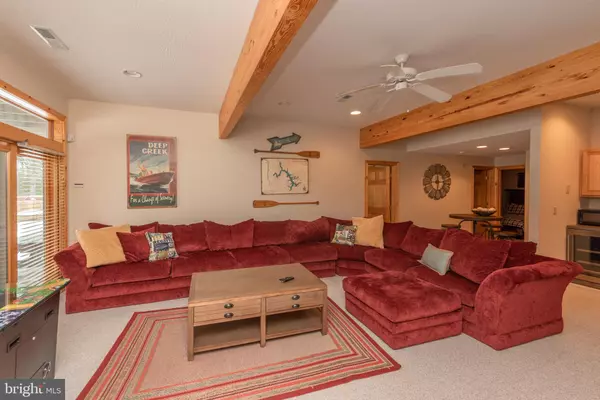$1,475,000
$1,499,900
1.7%For more information regarding the value of a property, please contact us for a free consultation.
6 Beds
6 Baths
3,455 SqFt
SOLD DATE : 08/06/2021
Key Details
Sold Price $1,475,000
Property Type Single Family Home
Sub Type Detached
Listing Status Sold
Purchase Type For Sale
Square Footage 3,455 sqft
Price per Sqft $426
Subdivision Alpine Village
MLS Listing ID MDGA134958
Sold Date 08/06/21
Style Contemporary,Loft
Bedrooms 6
Full Baths 5
Half Baths 1
HOA Fees $45/ann
HOA Y/N Y
Abv Grd Liv Area 2,157
Originating Board BRIGHT
Year Built 2002
Annual Tax Amount $9,455
Tax Year 2021
Lot Size 0.700 Acres
Acres 0.7
Property Description
Lake Access, Lake Views and right in the heart of Deep Creek! This 6 Bed 5 1/2 Bath Lake front home is located on Glendale road just off Rt 219 for easy access to everything this area has to offer. Wide open floor plan with updated kitchen and appliances. Level lot, walking distance to your dock slip. Soak in the summer air on massive second story deck or enjoy the gorgeous outdoor stone fire pit. Already over $62k in rental bookings for 2021, youll see right away why this makes a fantastic vacation rental. Call today!
Location
State MD
County Garrett
Zoning RES
Rooms
Other Rooms Living Room, Dining Room, Primary Bedroom, Bedroom 2, Bedroom 3, Kitchen, Family Room, Foyer, Loft, Utility Room, Bathroom 1, Bathroom 2, Primary Bathroom, Half Bath
Basement Connecting Stairway, Walkout Level
Main Level Bedrooms 1
Interior
Interior Features Carpet, Ceiling Fan(s), Combination Kitchen/Dining, Combination Kitchen/Living, Combination Dining/Living, Floor Plan - Open, Recessed Lighting, Window Treatments, Wood Floors, Wet/Dry Bar
Hot Water Electric
Heating Heat Pump(s)
Cooling Central A/C, Ceiling Fan(s)
Fireplaces Number 2
Fireplaces Type Wood
Fireplace Y
Heat Source Propane - Leased
Exterior
Waterfront Y
Waterfront Description Shared
Water Access Y
Water Access Desc Boat - Powered,Canoe/Kayak,Fishing Allowed,Limited hours of Personal Watercraft Operation (PWC),Swimming Allowed,Waterski/Wakeboard
View Lake, Mountain, Water
Accessibility None
Parking Type Driveway, Off Street
Garage N
Building
Lot Description Landscaping
Story 3
Sewer Public Sewer
Water Public
Architectural Style Contemporary, Loft
Level or Stories 3
Additional Building Above Grade, Below Grade
New Construction N
Schools
Elementary Schools Call School Board
Middle Schools Southern Middle
High Schools Southern Garrett High
School District Garrett County Public Schools
Others
Senior Community No
Tax ID 1218069245
Ownership Fee Simple
SqFt Source Assessor
Special Listing Condition Standard
Read Less Info
Want to know what your home might be worth? Contact us for a FREE valuation!

Our team is ready to help you sell your home for the highest possible price ASAP

Bought with Jonathan D Bell • Railey Realty, Inc.

Making real estate simple, fun and easy for you!






