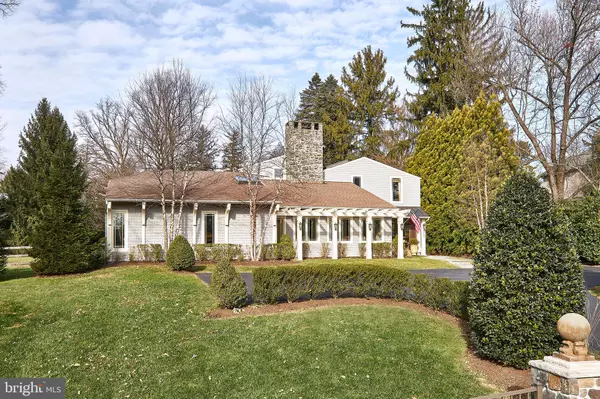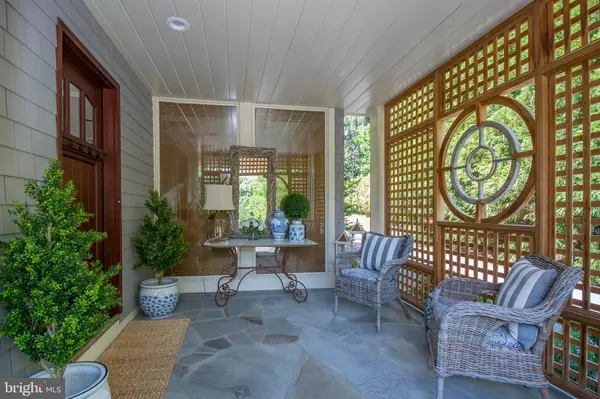$1,950,000
$2,150,000
9.3%For more information regarding the value of a property, please contact us for a free consultation.
5 Beds
5 Baths
4,662 SqFt
SOLD DATE : 04/12/2021
Key Details
Sold Price $1,950,000
Property Type Single Family Home
Sub Type Detached
Listing Status Sold
Purchase Type For Sale
Square Footage 4,662 sqft
Price per Sqft $418
Subdivision Rittenhouse Arbor
MLS Listing ID PADE536276
Sold Date 04/12/21
Style Prairie,Mid-Century Modern
Bedrooms 5
Full Baths 4
Half Baths 1
HOA Y/N N
Abv Grd Liv Area 4,662
Originating Board BRIGHT
Year Built 1973
Annual Tax Amount $20,314
Tax Year 2021
Lot Size 1.430 Acres
Acres 1.43
Lot Dimensions 0.00 x 0.00
Property Description
This is a rare opportunity to purchase a renowned designer's own completely renovated, Prairie Modern property. It offers fresh, timeless appointments and breathtaking architectural features throughout and is set on a spectacular, flat 1.43 acre lot on one of The Main Line's most sought after streets within a quiet walking neighborhood. Stunning visuals upon entering this one- of- a kind residence include sun-filled windows, soaring ceilings on the first and second levels, a wonderful open floor plan with wide plank floors, dramatic double-sided stone fireplace enhancing the Great Room, Foyer and Dining Room spaces, fabulous Gourmet Kitchen opening up to a spacious Breakfast Room and Family Room. Two spacious Master Suites on the first and second floors with one currently being used as a large office center with its own exterior access, each with a spa level bathroom, 3 additional bedrooms with two recently renovated baths on the second level, and a recently finished lower level offering a mirrored gym, recreation/TV room and storage. Turn-key living with easy walking access to the Radnor Trail, minutes from renowned schools, downtown Wayne and Bryn Mawr, Philadelphia International Airport, Center City Philadelphia, trains and 90 minutes from NYC. A rare find! Move right in!!
Location
State PA
County Delaware
Area Radnor Twp (10436)
Zoning RES
Rooms
Other Rooms Dining Room, Kitchen, Family Room, Foyer, Breakfast Room, Great Room, Laundry
Basement Partial, Partially Finished
Main Level Bedrooms 1
Interior
Interior Features Built-Ins, Exposed Beams, Family Room Off Kitchen, Floor Plan - Open, Formal/Separate Dining Room, Kitchen - Eat-In, Kitchen - Gourmet, Kitchen - Island, Kitchen - Table Space, Primary Bath(s), Pantry, Studio, Walk-in Closet(s), Wood Floors, Additional Stairway, Carpet, Entry Level Bedroom, Flat, Soaking Tub, Tub Shower, Upgraded Countertops, Wine Storage, WhirlPool/HotTub
Hot Water Natural Gas
Heating Forced Air, Zoned
Cooling Central A/C
Flooring Hardwood, Marble
Fireplaces Number 2
Fireplaces Type Stone
Equipment Built-In Microwave, Cooktop, Dryer, Dishwasher, Energy Efficient Appliances, Oven - Self Cleaning, Oven - Double, Oven - Wall, Refrigerator, Stainless Steel Appliances, Washer, Water Heater
Furnishings Yes
Fireplace Y
Appliance Built-In Microwave, Cooktop, Dryer, Dishwasher, Energy Efficient Appliances, Oven - Self Cleaning, Oven - Double, Oven - Wall, Refrigerator, Stainless Steel Appliances, Washer, Water Heater
Heat Source Natural Gas
Laundry Main Floor
Exterior
Exterior Feature Deck(s), Terrace
Garage Garage - Front Entry, Garage Door Opener, Oversized
Garage Spaces 2.0
Utilities Available Cable TV, Natural Gas Available, Phone, Phone Connected, Sewer Available, Under Ground, Water Available
Waterfront N
Water Access N
View Garden/Lawn, Scenic Vista, Trees/Woods
Roof Type Architectural Shingle
Accessibility None
Porch Deck(s), Terrace
Parking Type Detached Garage
Total Parking Spaces 2
Garage Y
Building
Lot Description Backs to Trees, Cleared, Front Yard, Landscaping, Level, Open, Premium, Private, Rear Yard, SideYard(s), Vegetation Planting
Story 2
Sewer Public Sewer
Water Public
Architectural Style Prairie, Mid-Century Modern
Level or Stories 2
Additional Building Above Grade, Below Grade
New Construction N
Schools
Middle Schools Radnor M
High Schools Radnor H
School District Radnor Township
Others
Senior Community No
Tax ID 36-04-02020-03
Ownership Fee Simple
SqFt Source Estimated
Security Features 24 hour security,Carbon Monoxide Detector(s),Fire Detection System,Monitored,Motion Detectors,Security System,Smoke Detector
Acceptable Financing Cash, Conventional
Horse Property N
Listing Terms Cash, Conventional
Financing Cash,Conventional
Special Listing Condition Standard
Read Less Info
Want to know what your home might be worth? Contact us for a FREE valuation!

Our team is ready to help you sell your home for the highest possible price ASAP

Bought with Elizabeth Simpson • Compass RE

Making real estate simple, fun and easy for you!






