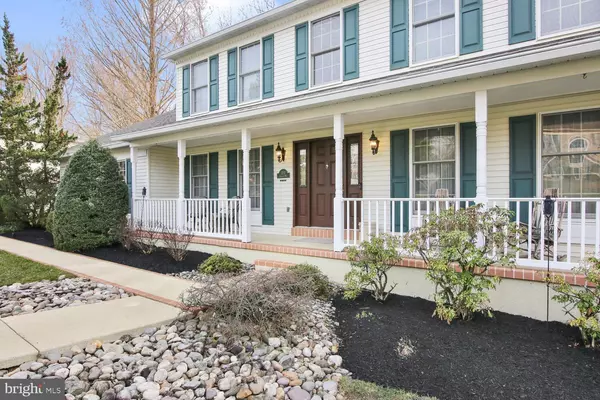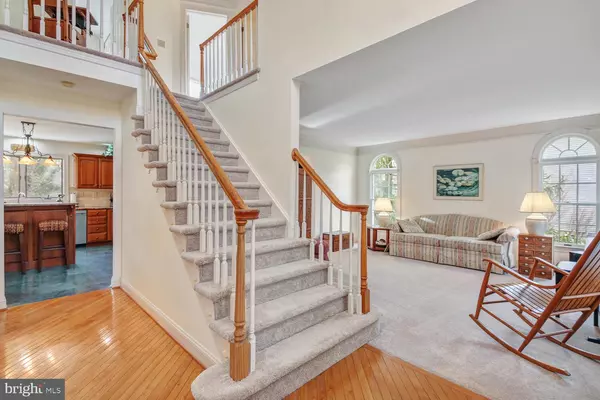$550,000
$510,000
7.8%For more information regarding the value of a property, please contact us for a free consultation.
5 Beds
4 Baths
4,809 SqFt
SOLD DATE : 04/28/2021
Key Details
Sold Price $550,000
Property Type Single Family Home
Sub Type Detached
Listing Status Sold
Purchase Type For Sale
Square Footage 4,809 sqft
Price per Sqft $114
Subdivision Hunt At Louviers
MLS Listing ID DENC523022
Sold Date 04/28/21
Style Colonial
Bedrooms 5
Full Baths 3
Half Baths 1
HOA Y/N N
Abv Grd Liv Area 3,725
Originating Board BRIGHT
Year Built 1992
Annual Tax Amount $5,569
Tax Year 2020
Lot Size 0.400 Acres
Acres 0.4
Lot Dimensions 93.50 x 151.10
Property Description
Welcome Homethis fabulous 5 bed, 3.5 bth home sits on a great lot in the popular Hunt At Louviers community. Enjoy waiting for guests to arrive or indulge in a book and enjoy your front porch. A hardwood two story foyer greets you inside. A private office which is adorned with custom built in shelving and lighting allow you to work in peace and comfort. The living and dining room are spacious and allow for lots of natural light. Cook and entertain in the kitchen featuring a granite kitchen island with breakfast bar, custom cabinetry, stainless steel appliances, recessed lighting and a desk area. The kitchen flows openly to the family room with fireplace, skylights and a window seat overlooking your picturesque view. Doors from the eat in kitchen area lead to a two tier TREX deck overlooking nature. A true entertainers delight inside and out. The laundry on the main level has custom shelving and a wash sink. Upstairs you will find a spacious master bedroom with a walk in closet, an updated ensuite bath with shower and soaking tub. The subsequent bedrooms are spacious. Head downstairs to more beautiful living space. This true daylight walk out basement is finished amazingly with two large living areas. As you walk down the steps you see a family room with a fireplace and built in shelves. Glass french doors lead to more living area with tons of windows allowing for a lot of natural light. There is a bedroom, a full bath and a wet bar area with microwave and refrigerator. Still plenty of storage space. This house backs to the William Redd Park Trail so it is convenient for taking your dog for a walk, a bike ride or a casual walk. Close to the city of Newark's Main St. for fine dining or take a class or two at the University. In the Newark Charter School proximity. Amazing home which was well maintained by owners for 29 years - it does not get any better then this. You are guaranteed to want to stay.
Location
State DE
County New Castle
Area Newark/Glasgow (30905)
Zoning 18RT
Rooms
Other Rooms Living Room, Dining Room, Primary Bedroom, Bedroom 2, Bedroom 3, Bedroom 4, Bedroom 5, Kitchen, Family Room, Laundry, Office
Basement Full, Daylight, Full, Fully Finished, Heated, Walkout Level, Windows, Improved
Interior
Hot Water Electric
Heating Central
Cooling Central A/C
Flooring Carpet, Hardwood, Laminated, Vinyl
Fireplaces Number 2
Fireplace Y
Heat Source Natural Gas
Exterior
Parking Features Garage - Side Entry, Garage Door Opener, Inside Access
Garage Spaces 2.0
Fence Wood
Water Access N
View Trees/Woods
Roof Type Architectural Shingle
Accessibility None
Attached Garage 2
Total Parking Spaces 2
Garage Y
Building
Story 3
Sewer Public Sewer
Water Public
Architectural Style Colonial
Level or Stories 3
Additional Building Above Grade, Below Grade
New Construction N
Schools
School District Christina
Others
Senior Community No
Tax ID 18-060.00-009
Ownership Fee Simple
SqFt Source Assessor
Special Listing Condition Standard
Read Less Info
Want to know what your home might be worth? Contact us for a FREE valuation!

Our team is ready to help you sell your home for the highest possible price ASAP

Bought with Derek Donatelli • EXP Realty, LLC

Making real estate simple, fun and easy for you!






