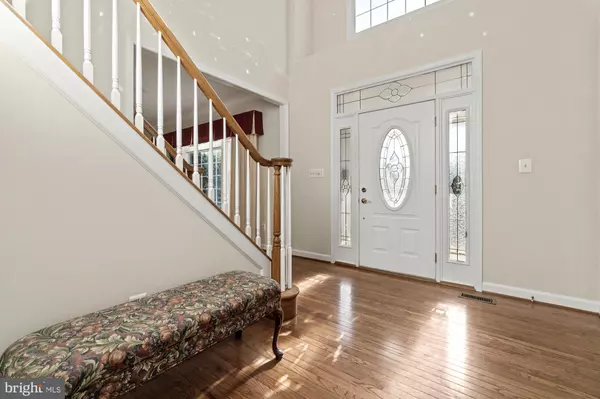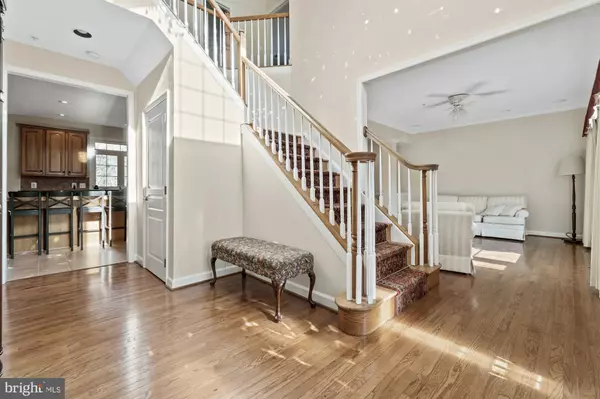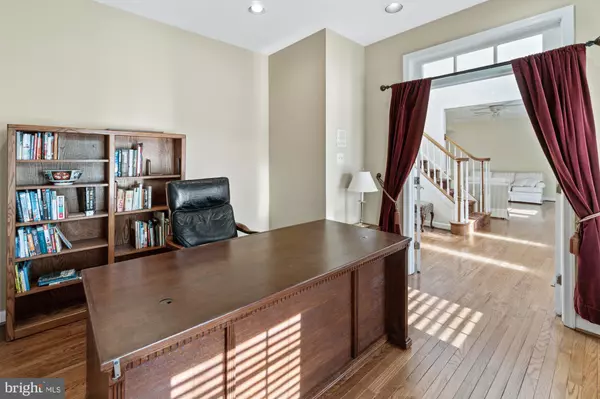$808,500
$779,900
3.7%For more information regarding the value of a property, please contact us for a free consultation.
4 Beds
4 Baths
4,379 SqFt
SOLD DATE : 03/26/2021
Key Details
Sold Price $808,500
Property Type Single Family Home
Sub Type Detached
Listing Status Sold
Purchase Type For Sale
Square Footage 4,379 sqft
Price per Sqft $184
Subdivision Woodfield Meadow
MLS Listing ID MDMC743102
Sold Date 03/26/21
Style Colonial
Bedrooms 4
Full Baths 3
Half Baths 1
HOA Y/N N
Abv Grd Liv Area 3,360
Originating Board BRIGHT
Year Built 1998
Annual Tax Amount $7,563
Tax Year 2021
Lot Size 2.000 Acres
Acres 2.0
Property Description
*****OFFER DUE AT NOON, Tuesday 2/16***** This gorgeous single-family home has been meticulously maintained by the original owners who spared nothing when it came to updates! This freshly painted 4-bedroom, 3.5 bath, 2-car garage colonial sits on 2 acres, has an invisible fence around the entire perimeter and backs to protected woods. The firepit on the back patio is a great place to relax, surrounded by lush landscaping and full custom hardscape. Inside, the two-story foyer and dazzling chandelier welcomes you with hardwood floors that lead to a home office with French doors and a large living room that flows into the formal dining room. The renovated kitchen has an amazing butcher block island and granite countertops, newer appliances, and a large pantry. The eat-in kitchen space is sunny and perfect for family dinners or game nights. Just off the kitchen is the spacious, cozy family room with a gas fireplace which leads to the beautiful sunroom. So beautiful that it was literally featured in a builder's magazine! This nine-year-old all-season room is surrounded with windows, has French doors, a cedar roof and Brazilian cherry hardwood floors. With its own heating and cooling unit, it could be used for so many things, including a separate place for teens to hang out, a virtual learning space or additional first floor office. This is the star of the show! Upstairs, the owner's suite provides an over-sized bedroom with a sitting area and dual walk-in closets. The BRAND-NEW bathroom with dual vanities, electronic skylights and glass-door shower and soaking tub is the dream bathroom you have been looking for. The remaining three upstairs bedrooms are generously sized and share a renovated and spacious hall bath. The huge walk-out basement rec room has over 1,000 square feet and is perfect for a foosball or pool table (or both!), massive playroom, or space to create your own media room. Do not miss the separate bonus room (currently used as a gym) and the full bath with a unique steam shower, a perfect spot for guests. Even the two-car garage has been updated with an epoxy floor, insulated doors and a Garagetek organization system that conveys. The expanded driveway has ample parking and leads to the family friendly cul-de-sac. See the attached list of upgrades that have been done over the years, including fresh paint, 3 zone heating and cooling, first floor hardwood refinished, and new roof in 2018 with 50-year warranty. Home inspection report from summer of 2020 available upon request. Best of all, NO HOA! Super close to award winning Damascus cluster schools, Butler's Orchard, and of course, Jimmie Cone! Shopping, restaurants and retail stores are nearby in Damascus, Mount Airy and Germantown. This could be the house for you! All COVID-19 protocols shall be observed, including only one set of visitors (three persons total) at a time, masks required, touch surfaces cleaned, and doors opened prior to visit. Listing agent will always be available to answer any questions and will be happy to show your pre-qualified clients the property for you. This one won't last long!
Location
State MD
County Montgomery
Zoning RE2C
Rooms
Other Rooms Living Room, Dining Room, Primary Bedroom, Bedroom 2, Bedroom 3, Bedroom 4, Kitchen, Family Room, Basement, Foyer, Sun/Florida Room, Exercise Room, Laundry, Office, Bathroom 2, Bathroom 3, Primary Bathroom, Half Bath
Basement Connecting Stairway, Heated, Improved, Interior Access, Outside Entrance, Walkout Level, Windows
Interior
Interior Features Ceiling Fan(s), Family Room Off Kitchen, Floor Plan - Traditional, Kitchen - Eat-In, Kitchen - Island, Pantry, Skylight(s), Soaking Tub, Sprinkler System, Upgraded Countertops, Walk-in Closet(s), Window Treatments, Wood Floors
Hot Water Natural Gas
Heating Central, Forced Air
Cooling Central A/C, Ceiling Fan(s), Zoned
Flooring Hardwood, Carpet
Fireplaces Number 1
Fireplaces Type Gas/Propane
Equipment Built-In Microwave, Dishwasher, Disposal, Dryer, Oven - Single, Refrigerator, Washer
Fireplace Y
Window Features Screens
Appliance Built-In Microwave, Dishwasher, Disposal, Dryer, Oven - Single, Refrigerator, Washer
Heat Source Natural Gas
Laundry Main Floor
Exterior
Exterior Feature Deck(s)
Parking Features Additional Storage Area, Garage - Side Entry, Garage Door Opener, Inside Access
Garage Spaces 6.0
Fence Fully, Invisible
Utilities Available Cable TV Available
Water Access N
View Trees/Woods
Roof Type Architectural Shingle
Accessibility None
Porch Deck(s)
Attached Garage 2
Total Parking Spaces 6
Garage Y
Building
Lot Description Backs to Trees, Cul-de-sac, Front Yard, No Thru Street, Rear Yard
Story 3
Sewer On Site Septic
Water Public
Architectural Style Colonial
Level or Stories 3
Additional Building Above Grade, Below Grade
Structure Type 9'+ Ceilings,Dry Wall
New Construction N
Schools
Elementary Schools Woodfield
Middle Schools John T. Baker
High Schools Damascus
School District Montgomery County Public Schools
Others
Pets Allowed Y
Senior Community No
Tax ID 161203190493
Ownership Fee Simple
SqFt Source Assessor
Security Features Carbon Monoxide Detector(s),Exterior Cameras,Smoke Detector,Sprinkler System - Indoor
Acceptable Financing Cash, Conventional, FHA, VA
Horse Property N
Listing Terms Cash, Conventional, FHA, VA
Financing Cash,Conventional,FHA,VA
Special Listing Condition Standard
Pets Allowed No Pet Restrictions
Read Less Info
Want to know what your home might be worth? Contact us for a FREE valuation!

Our team is ready to help you sell your home for the highest possible price ASAP

Bought with Joseph E Buffington • RE/MAX Realty Centre, Inc.
Making real estate simple, fun and easy for you!






