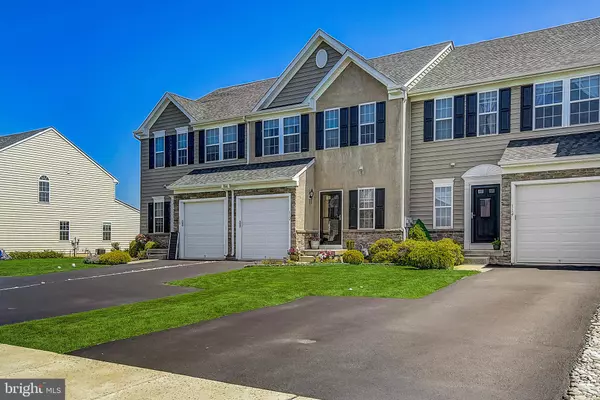$310,702
$295,000
5.3%For more information regarding the value of a property, please contact us for a free consultation.
3 Beds
3 Baths
2,174 SqFt
SOLD DATE : 08/27/2021
Key Details
Sold Price $310,702
Property Type Townhouse
Sub Type Interior Row/Townhouse
Listing Status Sold
Purchase Type For Sale
Square Footage 2,174 sqft
Price per Sqft $142
Subdivision Windlestrae
MLS Listing ID PAMC2002558
Sold Date 08/27/21
Style Straight Thru
Bedrooms 3
Full Baths 2
Half Baths 1
HOA Fees $110/mo
HOA Y/N Y
Abv Grd Liv Area 1,799
Originating Board BRIGHT
Year Built 2009
Annual Tax Amount $3,708
Tax Year 2020
Lot Size 2,750 Sqft
Acres 0.06
Lot Dimensions 22.00 x 0.00
Property Description
Better than new construction and no wait. This meticulously maintained home could be the model home at a new construction site. As you enter the sun-filled foyer, you are greeted by beautiful hardwood floors throughout the first floor. The powder room was recently refreshed with new vanity, paint, and fixtures. As you continue into the home you enter the open floor plan where the kitchen flows perfectly into the living room and the eat-in dining area. When the kitchen was built the owner had custom Corian counters installed that look as good today as the day they were put in. This layout is perfect for entertaining. Rounding out the first floor is a beautiful, expansive Trex deck for all your outdoor living needs. The deck backs up to open space and the playground area and not to another house. On the upper level, you are greeted with a generously sized primary suite with an abundance of closet space and its own full bath. The laundry is also located on the upper level of the home. Additional features on this floor are 2 other nice-sized bedrooms with ample closets and a beautifully maintained full hall bathroom. Last but not least is the finished lower level. As you descend to the lower level, the first thing you will see is the bar area with a wine/beverage fridge built-in. The large living space is a perfect family room, man cave, or space for your home office. Additionally, there is an egress window, plumbing to add another bathroom, and an unfinished space for storage. Finally, the owner recently installed a pantry in the basement as well as a water softener. Don't miss out on the opportunity to make this your new home!
Location
State PA
County Montgomery
Area New Hanover Twp (10647)
Zoning RESIDENTIAL
Rooms
Basement Full, Fully Finished
Interior
Interior Features Kitchen - Island
Hot Water Natural Gas
Heating Forced Air
Cooling Central A/C, Ceiling Fan(s)
Equipment Built-In Microwave, Dishwasher, Oven - Single, Refrigerator
Fireplace N
Appliance Built-In Microwave, Dishwasher, Oven - Single, Refrigerator
Heat Source Natural Gas
Exterior
Parking Features Garage - Front Entry, Garage Door Opener
Garage Spaces 4.0
Amenities Available None
Water Access N
Roof Type Shingle
Accessibility None
Attached Garage 1
Total Parking Spaces 4
Garage Y
Building
Story 3
Sewer Public Sewer
Water Public
Architectural Style Straight Thru
Level or Stories 3
Additional Building Above Grade, Below Grade
New Construction N
Schools
Elementary Schools Gilbertsville
School District Boyertown Area
Others
HOA Fee Include Trash,Common Area Maintenance,Lawn Maintenance,Other
Senior Community No
Tax ID 47-00-05004-372
Ownership Fee Simple
SqFt Source Assessor
Security Features Smoke Detector
Acceptable Financing Cash, Conventional, FHA, VA
Listing Terms Cash, Conventional, FHA, VA
Financing Cash,Conventional,FHA,VA
Special Listing Condition Standard
Read Less Info
Want to know what your home might be worth? Contact us for a FREE valuation!

Our team is ready to help you sell your home for the highest possible price ASAP

Bought with Gary A Mercer Sr. • KW Greater West Chester
Making real estate simple, fun and easy for you!






