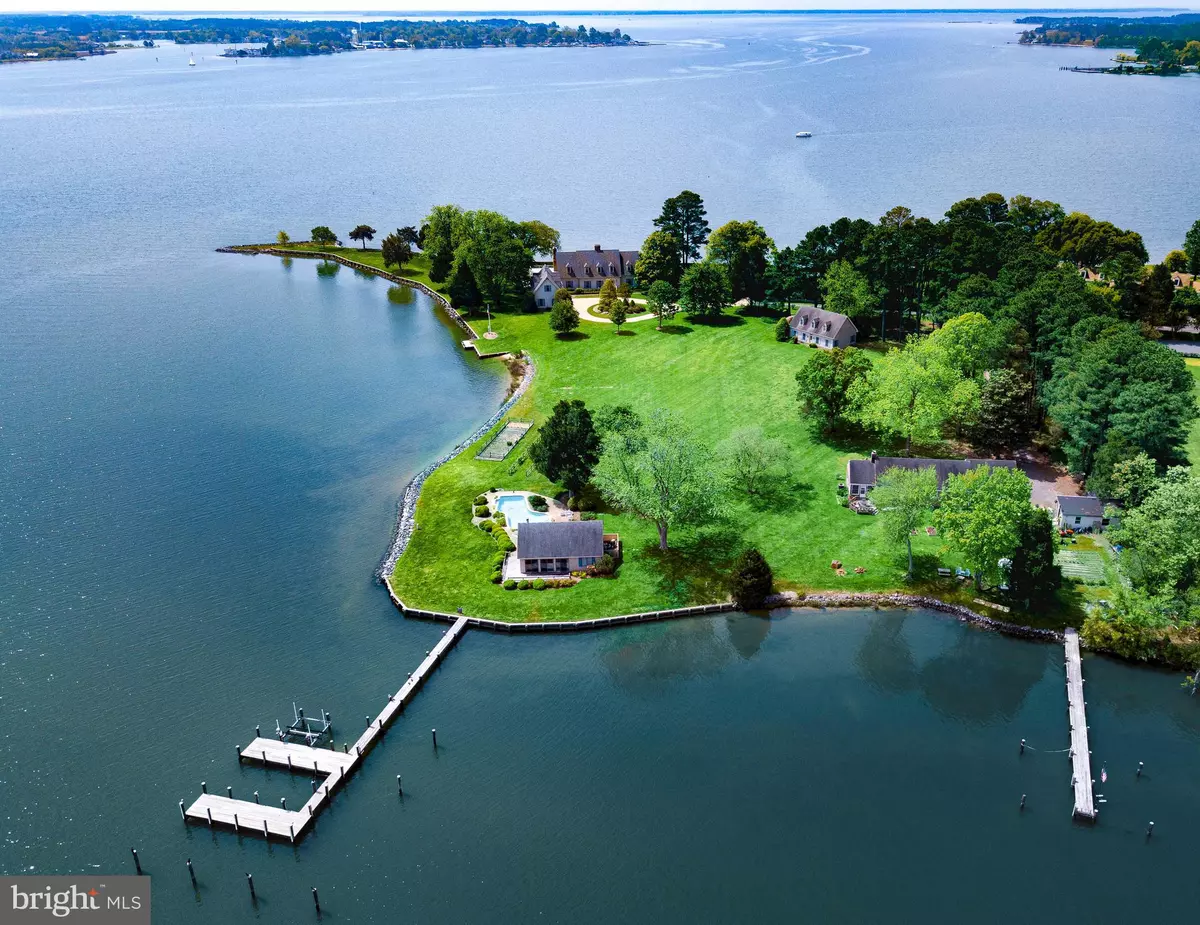$3,035,500
$3,850,000
21.2%For more information regarding the value of a property, please contact us for a free consultation.
4 Beds
4 Baths
6,312 SqFt
SOLD DATE : 09/01/2020
Key Details
Sold Price $3,035,500
Property Type Single Family Home
Sub Type Detached
Listing Status Sold
Purchase Type For Sale
Square Footage 6,312 sqft
Price per Sqft $480
Subdivision Royal Oak
MLS Listing ID MDTA137688
Sold Date 09/01/20
Style Cape Cod
Bedrooms 4
Full Baths 3
Half Baths 1
HOA Y/N N
Abv Grd Liv Area 6,312
Originating Board BRIGHT
Year Built 1984
Annual Tax Amount $21,374
Tax Year 2019
Lot Size 5.720 Acres
Acres 5.72
Property Description
Goose Neck Pointe--Listing now includes 2 properties; 26107 and 26090 Goose Neck Rd. Incredible opportunity to own one of Talbot County's finest waterfront estates.--Located between Easton and St Michaels and just minutes to Oxford by boat . 1.5 hours from Washington and Baltimore , 2.5 hours from Philadelphia, and 15 minutes to the Easton airport. Beautifully situated at the confluence of the Tred Avon River and Plaindealing Creek with over 2000' of protected waterfront and panoramic vistas. Four seasons of stunning river and shoreline scenes surround the property; sunrises and sunsets are both remarkable from this prominent point with 270+ degree views. Combining 2 separate deeded parcels totaling 5.72 acres, this property can be a quiet retreat or a great family /friend gathering compound. In addition to the main residence is a charming waterfront cottage, full pool house , 2 BR rancher, large boat storage house, and a garage apartment. Built in 1984 by the present owners, the main house has 4 bedrooms / 4 1/2 baths including a first floor master bedroom suite. Elegance and charm abound with gorgeous heart pine floors, 10' ceilings, 4 wood burning fireplaces, and river views from every room. Attention to detail is evident throughout the home with arched doorways, lovely built-ins, beamed ceilings, high-end windows, and comfortably scaled rooms. The living room has a double-sized fireplace and multiple arched doors providing an incredible view of the river and access to the outdoor brick patio . The kitchen has a good layout with a center island, granite counter tops, and is adjacent to a lovely breakfast room with fireplace. Just steps away is a large sun room with an indoor grill , brick floors, and deck access. The library with its exquisite wood working has a beamed cathedral ceiling, fireplace, and wall of bookcases. Three additional bedrooms can be found on the second floor along with 2 full baths and a game room with balcony access. Connected by a covered breezeway is the 3 car garage with a well appointed one bedroom apartment above. The original waterfront guest house (completely updated) is an absolute treasure and is reminiscent of an old Eastern Shore cottage. It includes a living room with a cathedral ceiling and fireplace, a large kitchen, bedroom, bath, office, and screened porch. The 2 bedroom brick rancher with its 2 car garage offers private views of Plaindealing Creek and the waterside pool house has an open kitchen/living area plus bedroom , 2 baths, and wrap around deck. Other improvements are the in- ground pool , 2 piers with large slips, a boat lift, 6'MLW, and an additional lateral dock and boat ramp. Extensive hardscape , exterior lighting and irrigation, and mature landscaping including a charming vineyard complete this private oasis. No flood insurance required. Truly an exceptional property ! virtual tour: https://my.matterport.com/show/?m=kL4nzXiquD2&qs=1&ts=2
Location
State MD
County Talbot
Zoning 110 RESIDENTIAL
Rooms
Other Rooms Living Room, Dining Room, Primary Bedroom, Bedroom 2, Bedroom 3, Bedroom 4, Kitchen, Game Room, Library, Foyer, Breakfast Room, Sun/Florida Room, Primary Bathroom
Main Level Bedrooms 1
Interior
Interior Features Built-Ins, Carpet, Cedar Closet(s), Ceiling Fan(s), Chair Railings, Crown Moldings, Floor Plan - Traditional, Formal/Separate Dining Room, Kitchen - Eat-In, Primary Bath(s), Recessed Lighting, Soaking Tub, Stall Shower, Tub Shower, Wainscotting, Wet/Dry Bar, Wood Floors
Hot Water Electric
Heating Heat Pump(s)
Cooling Central A/C, Ceiling Fan(s), Heat Pump(s), Zoned
Flooring Hardwood, Carpet
Fireplaces Number 6
Fireplaces Type Mantel(s), Wood
Equipment Built-In Microwave, Cooktop - Down Draft, Dishwasher, Disposal, Dryer, Indoor Grill, Oven - Self Cleaning, Oven - Wall, Oven/Range - Electric, Refrigerator, Washer
Fireplace Y
Window Features Double Hung,Double Pane,Screens,Sliding
Appliance Built-In Microwave, Cooktop - Down Draft, Dishwasher, Disposal, Dryer, Indoor Grill, Oven - Self Cleaning, Oven - Wall, Oven/Range - Electric, Refrigerator, Washer
Heat Source Central
Laundry Main Floor
Exterior
Exterior Feature Brick, Patio(s), Deck(s), Balcony
Garage Garage - Front Entry, Garage Door Opener, Inside Access
Garage Spaces 3.0
Pool Concrete, In Ground
Waterfront Y
Waterfront Description Rip-Rap,Private Dock Site,Boat/Launch Ramp
Water Access Y
Water Access Desc Boat - Powered,Canoe/Kayak,Private Access
View River, Scenic Vista
Roof Type Architectural Shingle
Accessibility None
Porch Brick, Patio(s), Deck(s), Balcony
Parking Type Attached Garage, Driveway
Attached Garage 3
Total Parking Spaces 3
Garage Y
Building
Lot Description Landscaping, Premium, Private, Rip-Rapped, Bulkheaded
Story 2
Foundation Brick/Mortar, Crawl Space
Sewer On Site Septic
Water Private, Well
Architectural Style Cape Cod
Level or Stories 2
Additional Building Above Grade, Below Grade
Structure Type 9'+ Ceilings,Beamed Ceilings,Cathedral Ceilings
New Construction N
Schools
School District Talbot County Public Schools
Others
Senior Community No
Tax ID 2102082349
Ownership Fee Simple
SqFt Source Estimated
Special Listing Condition Standard
Read Less Info
Want to know what your home might be worth? Contact us for a FREE valuation!

Our team is ready to help you sell your home for the highest possible price ASAP

Bought with Barbara C Watkins • Benson & Mangold, LLC

Making real estate simple, fun and easy for you!






