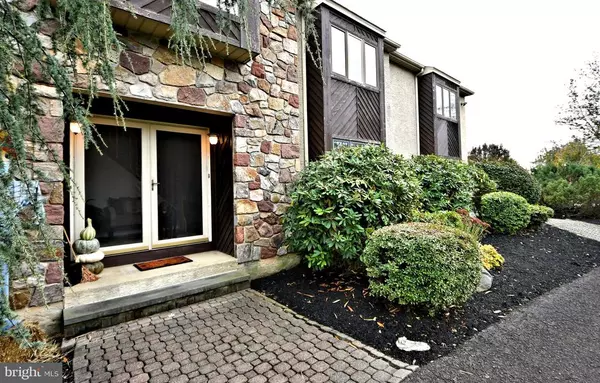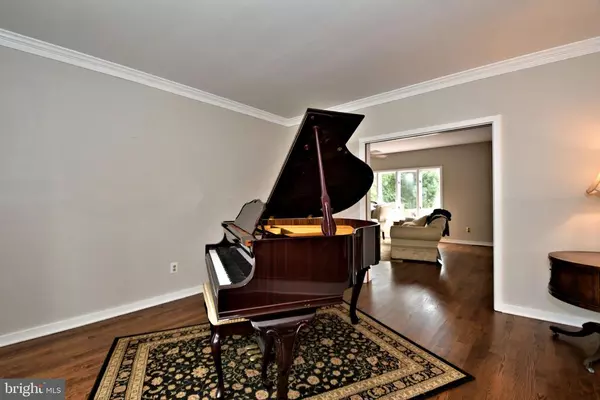$582,000
$624,900
6.9%For more information regarding the value of a property, please contact us for a free consultation.
6 Beds
5 Baths
5,385 SqFt
SOLD DATE : 02/26/2021
Key Details
Sold Price $582,000
Property Type Single Family Home
Sub Type Detached
Listing Status Sold
Purchase Type For Sale
Square Footage 5,385 sqft
Price per Sqft $108
Subdivision None Available
MLS Listing ID PAMC667906
Sold Date 02/26/21
Style Colonial
Bedrooms 6
Full Baths 4
Half Baths 1
HOA Y/N N
Abv Grd Liv Area 4,285
Originating Board BRIGHT
Year Built 1990
Annual Tax Amount $10,755
Tax Year 2021
Lot Size 0.689 Acres
Acres 0.69
Lot Dimensions 123.00 x 0.00
Property Description
This is a unique opportunity to own a very large Horsham Township home located on a quiet cul-de-sac in a wonderful well-maintained neighborhood. The welcoming circular driveway and professional landscaping make the front entrance very visually appealing. Enter the foyer through beautiful double-door entry to a two-story open staircase. The vast majority of the first floor has magnificent brand new hardwood floors, fresh neutral paint and a floor plan that includes open connected spaces and separate rooms. The scale of this home allows the best of both concepts. The kitchen, breakfast room, family room and living room are all open and connected. A large dining room with bright light from front windows is adjacent to the kitchen, offering perfect space for family and friends gathering. The kitchen has had recent partial updates with updated lighting, subway tile backsplash and new refrigerator. The kitchen layout is fantastic for cooking and includes a very large breakfast bar with Corian countertops, washed oak cabinetry, a walk-in pantry and a separate built-in desk space. The family room is overscale with floor to ceiling stone fireplace and a nearby additional room currently used as an exercise space, but used previously as a play room for young children. Access to the three-car garage is convenient to the kitchen and the attached laundry room. The windows on the back of the house are large and magnificent, and there is also a back doorway to an overscale deck that has ample space for entertaining and large family gatherings in the future. The large yard is fully fenced and includes a brand new sprinkler system. Ascend to the second floor and be amazed with the opportunities, starting with a loft room adjacent to the staircase and an enormous master suite with sitting room, second story balcony, large walk-in closet and bath, all awaiting your vision and personal taste. The second floor includes five additional bedrooms and two full bathrooms with abundant space. Travel to the basement and be amazed at the size and the fantastic layout with wet bar and game space galore. There are two extra large storage closets and a full bath on this level. This well-appointed home has everything you could possibly dream about, including an abundance of space for home offices and home schooling. There are two central air systems and two hot water systems and to keep your family safe, there is also a security system. There are too many recent updates to list all, but be sure to take note of the following improvements: Two week old hardwood floors, carpeting in exercise/playroom and second floor, new laundry room flooring, new refrigerator, dishwasher, subway tile backsplash in kitchen, extensive fresh neutral paint, fireplace insert, security system, garage doors, and on and on. Be ready to enjoy the best of Horsham with the award-winning school district and easy access to major highways and fantastic shopping. Schedule your showing now.
Location
State PA
County Montgomery
Area Horsham Twp (10636)
Zoning RES
Rooms
Basement Full
Main Level Bedrooms 6
Interior
Interior Features Bar, Carpet, Ceiling Fan(s), Central Vacuum, Family Room Off Kitchen, Kitchen - Eat-In, Kitchen - Island, Soaking Tub, Walk-in Closet(s), Wet/Dry Bar
Hot Water Natural Gas
Heating Forced Air
Cooling Central A/C
Fireplaces Number 1
Fireplaces Type Stone
Equipment Central Vacuum, Dishwasher, Refrigerator, Stainless Steel Appliances
Furnishings No
Fireplace Y
Window Features Double Pane
Appliance Central Vacuum, Dishwasher, Refrigerator, Stainless Steel Appliances
Heat Source Natural Gas
Laundry Main Floor
Exterior
Exterior Feature Deck(s)
Garage Garage - Side Entry, Garage Door Opener, Inside Access
Garage Spaces 15.0
Fence Board
Waterfront N
Water Access N
Accessibility None
Porch Deck(s)
Parking Type Attached Garage, Driveway
Attached Garage 3
Total Parking Spaces 15
Garage Y
Building
Lot Description Corner, Cul-de-sac, Level, Marshy
Story 2
Sewer Public Sewer
Water Public
Architectural Style Colonial
Level or Stories 2
Additional Building Above Grade, Below Grade
New Construction N
Schools
School District Hatboro-Horsham
Others
Senior Community No
Tax ID 36-00-00544-761
Ownership Fee Simple
SqFt Source Assessor
Special Listing Condition Standard
Read Less Info
Want to know what your home might be worth? Contact us for a FREE valuation!

Our team is ready to help you sell your home for the highest possible price ASAP

Bought with Donald B Neill • RE/MAX Action Realty-Horsham

Making real estate simple, fun and easy for you!






