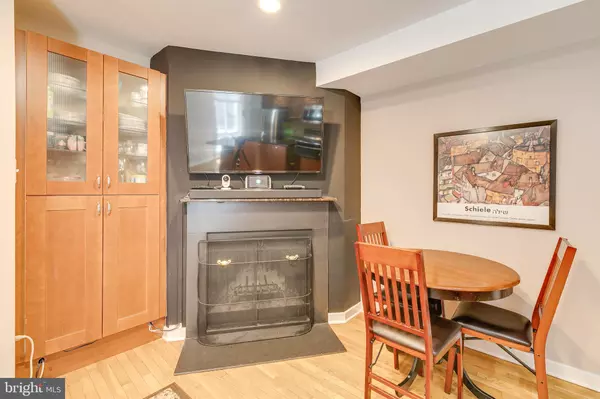$865,000
$865,000
For more information regarding the value of a property, please contact us for a free consultation.
3 Beds
3 Baths
2,728 SqFt
SOLD DATE : 11/17/2021
Key Details
Sold Price $865,000
Property Type Townhouse
Sub Type Interior Row/Townhouse
Listing Status Sold
Purchase Type For Sale
Square Footage 2,728 sqft
Price per Sqft $317
Subdivision Washington Sq
MLS Listing ID PAPH2009858
Sold Date 11/17/21
Style Straight Thru
Bedrooms 3
Full Baths 3
HOA Y/N N
Abv Grd Liv Area 2,728
Originating Board BRIGHT
Year Built 1979
Annual Tax Amount $11,709
Tax Year 2021
Lot Size 913 Sqft
Acres 0.02
Lot Dimensions 18.25 x 50.00
Property Description
Welcome to 907 Latimer Street - A spacious and light-filled corner home on a charming, historic and quiet tree-lined street right in the heart of Washington Square! Located only two blocks from Washington Sq Park and surrounding restaurants, this home is tucked away on a small street. This 3 bed, 3 full bath plus office and den home features contemporary architecture with an open, winding staircase and floor-to-ceiling windows with tons of natural light pouring into the home! It is one of only two in the development with immediate access to the parking lot that has your deeded parking spot, plus the perk of extra windows as an end unit! Enter into an open vestibule leading to the raised dining room with large, built-in bookcases and coat closet. From the dining room, enter the kitchen with its stainless-steel appliances and quartz countertops. A two-sided breakfast bar allows for casual dining while the kitchen also opens to the dining room/den with wood-burning fireplace and built-in china cabinet! The dining space leads you to your private deck and a brick-paved, sunken patio that has gate access to your parking spot! Upstairs, you'll find a large open space, perfect for an office or play space! This bright, open area leads to the massive master suite which boasts several closets, a bright master bathroom and a private balcony! On the third floor, you'll find two generously sized bedrooms and an updated hall bathroom. The first bedroom sports a well-planned reading nook with built-in bookshelves! The lower level is the perfect family hang-out area with a large family room. This level also has a full and updated bathroom with granite tiled shower, which offers the perfect flex space for guests or a home gym! This level is complete with laundry/utility room and walk-in storage. This home has it all including a stellar Wash West location, within 2 blocks of Washington Sq. (Talula's Garden); Midtown Village (the City's best restaurants); plus Vedge and El Vez; the new DiBruno's; Walgreens, and so many more restaurants, amenities, coffee shops & and shopping. Even Whole Foods, ACME, and Seger Park & Playground just a few blocks away. This is a lovely, quiet, friendly block, with a real neighborhood feel. Walkable to ALL that Center City has to offer. This home is a walker's paradise with a WalkScore of 99. Transit Score 100. Schedule your showing today for this amazing value!
Location
State PA
County Philadelphia
Area 19107 (19107)
Zoning RM1
Rooms
Basement Fully Finished
Main Level Bedrooms 3
Interior
Hot Water Electric
Heating Forced Air
Cooling Central A/C
Fireplaces Number 1
Heat Source Natural Gas
Exterior
Garage Spaces 1.0
Water Access N
Accessibility None
Total Parking Spaces 1
Garage N
Building
Story 3
Sewer Public Sewer
Water Public
Architectural Style Straight Thru
Level or Stories 3
Additional Building Above Grade, Below Grade
New Construction N
Schools
School District The School District Of Philadelphia
Others
Senior Community No
Tax ID 054133425
Ownership Fee Simple
SqFt Source Assessor
Special Listing Condition Standard
Read Less Info
Want to know what your home might be worth? Contact us for a FREE valuation!

Our team is ready to help you sell your home for the highest possible price ASAP

Bought with Jason Wittenstein • Keller Williams Philadelphia
Making real estate simple, fun and easy for you!






