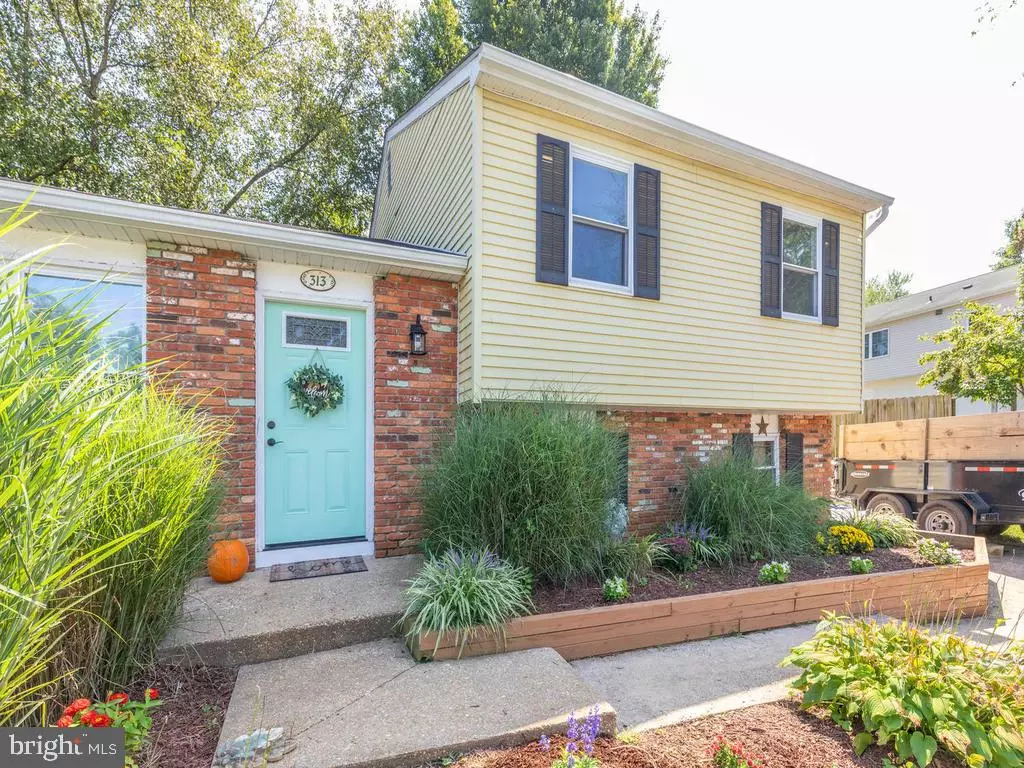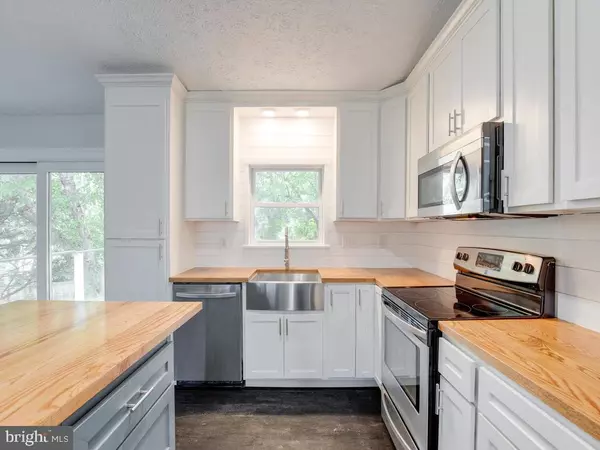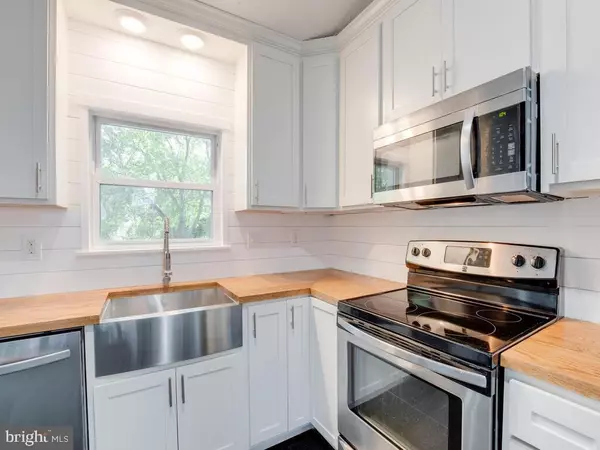$415,000
$415,000
For more information regarding the value of a property, please contact us for a free consultation.
3 Beds
3 Baths
2,181 SqFt
SOLD DATE : 11/30/2020
Key Details
Sold Price $415,000
Property Type Single Family Home
Sub Type Detached
Listing Status Sold
Purchase Type For Sale
Square Footage 2,181 sqft
Price per Sqft $190
Subdivision Hidden Ridge
MLS Listing ID MDAA444150
Sold Date 11/30/20
Style Split Level
Bedrooms 3
Full Baths 2
Half Baths 1
HOA Fees $8/ann
HOA Y/N Y
Abv Grd Liv Area 1,668
Originating Board BRIGHT
Year Built 1980
Annual Tax Amount $3,689
Tax Year 2019
Lot Size 7,040 Sqft
Acres 0.16
Property Description
BUYERS FINANCING FELL THROUGH!!!! BACK ON THE MARKET! Amazing home waiting for you with so much to offer!!! Almost 2,200 sq. feet of living space. Completely and lovingly renovated split level with 4 levels to enjoy! Main level features hardwood floors, cathedral ceilings, beautifully renovated living room, dining room, fully custom kitchen cabinets & countertops . Upper level includes hardwood floors throughout, master bedroom and fully renovated master bath, 2 additional bedrooms and full bath. First lower level has a large family room with fireplace, wood floors, beautiful built-ins, renovated half- bath, separate laundry room, and a separate room for a den with sliding doors to access the fenced back yard. Next lower level has a recreation/play room, plus an additional room with plenty of storage. In addition, the house has all new plumbing throughout, new hot water heater, 5 year old roof, new ceiling light/fans with remote control. and so much more! Enjoy this 3D virtual tour:https://my.matterport.com/show/?m=EpL4V1qQDLs&mls=1
Location
State MD
County Anne Arundel
Zoning R5
Rooms
Other Rooms Living Room, Dining Room, Primary Bedroom, Bedroom 2, Bedroom 3, Kitchen, Family Room, Den, Laundry, Recreation Room, Storage Room, Primary Bathroom, Half Bath
Basement Other
Interior
Interior Features Built-Ins, Attic, Ceiling Fan(s), Chair Railings, Combination Dining/Living, Combination Kitchen/Dining, Combination Kitchen/Living, Dining Area, Floor Plan - Open, Primary Bath(s), Recessed Lighting, Stall Shower, Tub Shower, Upgraded Countertops, Wood Floors
Hot Water Electric
Heating Heat Pump(s)
Cooling Central A/C
Fireplaces Number 1
Fireplaces Type Wood, Brick
Equipment Built-In Microwave, Dishwasher, Dryer, Freezer, Oven/Range - Electric, Refrigerator, Stainless Steel Appliances
Fireplace Y
Window Features Replacement
Appliance Built-In Microwave, Dishwasher, Dryer, Freezer, Oven/Range - Electric, Refrigerator, Stainless Steel Appliances
Heat Source Electric
Laundry Has Laundry, Lower Floor
Exterior
Fence Rear
Utilities Available Electric Available, Phone Available, Water Available
Waterfront N
Water Access N
Accessibility None
Parking Type Driveway, On Street
Garage N
Building
Story 4
Sewer Public Sewer
Water Public
Architectural Style Split Level
Level or Stories 4
Additional Building Above Grade, Below Grade
New Construction N
Schools
School District Anne Arundel County Public Schools
Others
Senior Community No
Tax ID 020342990013039
Ownership Fee Simple
SqFt Source Assessor
Acceptable Financing Cash, Conventional, FHA, VA
Horse Property N
Listing Terms Cash, Conventional, FHA, VA
Financing Cash,Conventional,FHA,VA
Special Listing Condition Standard
Read Less Info
Want to know what your home might be worth? Contact us for a FREE valuation!

Our team is ready to help you sell your home for the highest possible price ASAP

Bought with June M Steinweg • Long & Foster Real Estate, Inc.

Making real estate simple, fun and easy for you!






