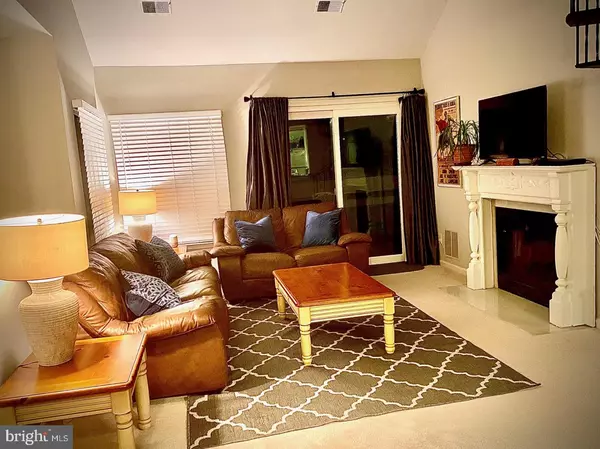$360,000
$365,000
1.4%For more information regarding the value of a property, please contact us for a free consultation.
2 Beds
2 Baths
1,420 SqFt
SOLD DATE : 11/10/2020
Key Details
Sold Price $360,000
Property Type Condo
Sub Type Condo/Co-op
Listing Status Sold
Purchase Type For Sale
Square Footage 1,420 sqft
Price per Sqft $253
Subdivision Linden At Fair Ridge
MLS Listing ID VAFX1154978
Sold Date 11/10/20
Style Contemporary
Bedrooms 2
Full Baths 2
Condo Fees $340/ann
HOA Fees $298/mo
HOA Y/N Y
Abv Grd Liv Area 1,420
Originating Board BRIGHT
Year Built 1986
Annual Tax Amount $3,629
Tax Year 2020
Property Description
Gorgeous 2 bedroom, 2 bathroom condo w/ spacious loft in highly sought out Linden Fair Ridge Community. Huge master bedroom w/ walk-in closet. Updated bathrooms & kitchen, fireplace, stainless steel appliances, and covered balcony. Steps from Fairfax Town Center and short walking distance from FairOaks Mall, WholeFoods, and more!! Great community features to include pool and clubhouse.
Location
State VA
County Fairfax
Zoning 308
Rooms
Main Level Bedrooms 2
Interior
Interior Features Carpet, Ceiling Fan(s), Floor Plan - Open, Kitchen - Galley, Recessed Lighting, Soaking Tub, Spiral Staircase, Upgraded Countertops, Walk-in Closet(s)
Hot Water Electric
Heating Heat Pump(s)
Cooling Ceiling Fan(s), Central A/C, Programmable Thermostat
Flooring Carpet, Ceramic Tile, Laminated
Fireplaces Number 1
Fireplaces Type Wood
Equipment Cooktop, Dishwasher, Disposal, Dryer - Front Loading, Energy Efficient Appliances, Washer - Front Loading, Washer/Dryer Stacked
Fireplace Y
Appliance Cooktop, Dishwasher, Disposal, Dryer - Front Loading, Energy Efficient Appliances, Washer - Front Loading, Washer/Dryer Stacked
Heat Source Electric
Exterior
Exterior Feature Balcony
Garage Spaces 1.0
Parking On Site 1
Utilities Available Cable TV Available, Electric Available, Phone Available, Sewer Available, Water Available
Amenities Available Bike Trail, Club House, Common Grounds, Jog/Walk Path, Party Room, Picnic Area, Pool - Outdoor, Tennis Courts
Waterfront N
Water Access N
Roof Type Composite,Shingle
Accessibility None
Porch Balcony
Parking Type Off Street, On Street
Total Parking Spaces 1
Garage N
Building
Lot Description Cul-de-sac, Landscaping
Story 3
Unit Features Garden 1 - 4 Floors
Sewer Public Septic
Water Public
Architectural Style Contemporary
Level or Stories 3
Additional Building Above Grade, Below Grade
New Construction N
Schools
Elementary Schools Greenbriar East
Middle Schools Katherine Johnson
High Schools Fairfax
School District Fairfax County Public Schools
Others
Pets Allowed Y
HOA Fee Include Common Area Maintenance,Ext Bldg Maint,Insurance,Pool(s),Road Maintenance,Snow Removal,Trash
Senior Community No
Tax ID 0463 11 0494
Ownership Condominium
Security Features Carbon Monoxide Detector(s),Smoke Detector
Horse Property N
Special Listing Condition Standard
Pets Description Dogs OK, Number Limit, Cats OK, Size/Weight Restriction
Read Less Info
Want to know what your home might be worth? Contact us for a FREE valuation!

Our team is ready to help you sell your home for the highest possible price ASAP

Bought with Anne E Marsh • Samson Properties

Making real estate simple, fun and easy for you!






