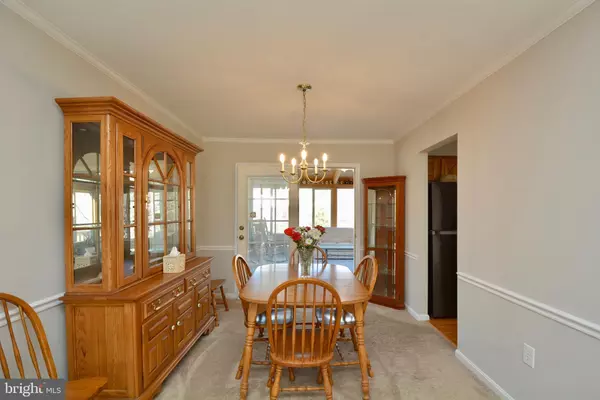$440,000
$439,900
For more information regarding the value of a property, please contact us for a free consultation.
5 Beds
3 Baths
2,050 SqFt
SOLD DATE : 04/02/2021
Key Details
Sold Price $440,000
Property Type Single Family Home
Sub Type Detached
Listing Status Sold
Purchase Type For Sale
Square Footage 2,050 sqft
Price per Sqft $214
Subdivision Dale City
MLS Listing ID VAPW514062
Sold Date 04/02/21
Style Colonial
Bedrooms 5
Full Baths 3
HOA Y/N N
Abv Grd Liv Area 1,278
Originating Board BRIGHT
Year Built 1992
Annual Tax Amount $4,514
Tax Year 2021
Lot Size 0.472 Acres
Acres 0.47
Property Description
Sellers will show this property SATURDAY AND SUNDAY ONLY!!!!! This home will be your last stop!!! From the moment you pull up you will see our newly resurfaced driveway!! It keeps getting better from there.... If you haven't seen this Princess Anne model before you will be pleasantly surprised with the size of the bedrooms. Entering the master bedroom through your sitting room gives you extra privacy. Sellers have just added New granite, new front door, new garage door and sliding glass patio door, our refrigerator is less than 4 years old, the dishwasher, stove and microwave are only 18 months old and our kitchen floor is newer too. We have just completed painting most of the interior. Our Roof and gutters were replaced in 2006. A new hot water heater was put in 2015. Our carpet is less than 5 years old. Our fireplace was just inspected and a custom cap put on in 2020. Make sure you spend time in our ALL SEASON CEDAR SUNROOM (17 x 13). The view of our level HALF acre lot is AWESOME!!!!! You won't find a better backyard in Dale City!!! The cul-de-sac location is the icing on the cake.
Location
State VA
County Prince William
Zoning A1
Rooms
Other Rooms Living Room, Dining Room, Sitting Room, Bedroom 2, Bedroom 3, Bedroom 4, Bedroom 5, Kitchen, Bedroom 1, Laundry
Basement Full, Daylight, Full, Fully Finished, Heated, Outside Entrance, Rear Entrance, Walkout Level, Windows
Main Level Bedrooms 3
Interior
Interior Features Carpet, Combination Dining/Living, Walk-in Closet(s), Upgraded Countertops, Skylight(s)
Hot Water Natural Gas
Heating Forced Air
Cooling Central A/C
Flooring Fully Carpeted, Ceramic Tile, Laminated
Fireplaces Number 1
Equipment Dishwasher, Disposal, Icemaker, Microwave, Refrigerator, Stove, Water Conditioner - Owned
Fireplace Y
Appliance Dishwasher, Disposal, Icemaker, Microwave, Refrigerator, Stove, Water Conditioner - Owned
Heat Source Natural Gas
Laundry Lower Floor
Exterior
Exterior Feature Enclosed
Garage Garage Door Opener, Garage - Front Entry
Garage Spaces 1.0
Fence Fully
Waterfront N
Water Access N
Accessibility None
Porch Enclosed
Parking Type Attached Garage, Driveway, On Street
Attached Garage 1
Total Parking Spaces 1
Garage Y
Building
Lot Description Level, Private, Partly Wooded
Story 2
Sewer Public Sewer
Water Public
Architectural Style Colonial
Level or Stories 2
Additional Building Above Grade, Below Grade
New Construction N
Schools
Elementary Schools Mcauliffe
Middle Schools Saunders
High Schools Hylton
School District Prince William County Public Schools
Others
Senior Community No
Tax ID 8092-42-6427
Ownership Fee Simple
SqFt Source Assessor
Security Features Electric Alarm
Horse Property N
Special Listing Condition Standard
Read Less Info
Want to know what your home might be worth? Contact us for a FREE valuation!

Our team is ready to help you sell your home for the highest possible price ASAP

Bought with Sanjit Saha • BNI Realty

Making real estate simple, fun and easy for you!






