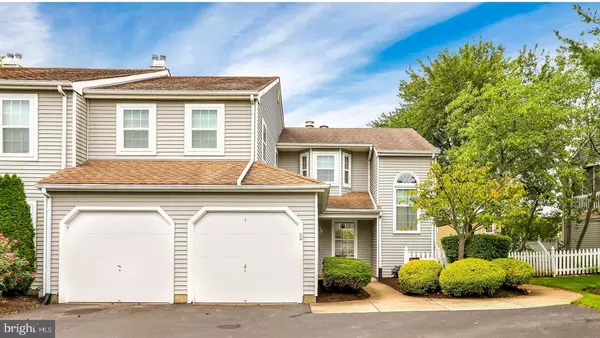$296,500
$289,900
2.3%For more information regarding the value of a property, please contact us for a free consultation.
2 Beds
2 Baths
1,114 SqFt
SOLD DATE : 11/13/2020
Key Details
Sold Price $296,500
Property Type Condo
Sub Type Condo/Co-op
Listing Status Sold
Purchase Type For Sale
Square Footage 1,114 sqft
Price per Sqft $266
Subdivision Rose Hollow
MLS Listing ID PABU506438
Sold Date 11/13/20
Style Unit/Flat
Bedrooms 2
Full Baths 2
Condo Fees $220/mo
HOA Y/N N
Abv Grd Liv Area 1,114
Originating Board BRIGHT
Year Built 1983
Annual Tax Amount $4,443
Tax Year 2020
Lot Dimensions 0.00 x 0.00
Property Description
Welcome to 625A Rose Hollow Drive, a completely remodeled first floor 2 bedroom, 2 full bath condo with gorgeous brand new upgraded kitchen, brand new expansive private wood deck, new greige flooring and fresh greige paint throughout, new lighting fixtures, nicely appointed updated baths, new garage door, professional landscaping and a one-car garage with two driveway parking spaces. Move right in and begin a carefree lifestyle from Day #1 - this home feels like new construction! The Newport model provides a fantastic open floor plan between the kitchen, living room and dining area. Enjoy seamless indoor/outdoor entertaining - a newer high quality sliding glass door opens to the brand new pressure treated wood deck with white PVC privacy fencing and convenient outdoor storage closet. The bright white kitchen was just completed with solid wood cabinets, granite counters with beautiful under cabinet lighting, stainless steel gas range, built-in microwave, refrigerator, dishwasher and garbage disposal. Enjoy a new built-in pantry which provides great new storage space. The kitchen, foyer and laundry all feature new tongue and groove wood-look laminate flooring. The living room, dining area, hallway and bedrooms feature new plush greige carpeting. The spacious master bedroom offers new carpet, sunny windows, a large walk-in closet, a nicely-appointed ensuite bath with oak vanity, new toilet and stall shower. A large second bedroom has dual closets and interior access to a full hall bath (also accessible from hall for guests). This bath boasts a new white vanity, striking mirror and industrial-style light fixture, new toilet and tub/shower with tile floor. A laundry/utility room and foyer with coat closet (both with laminate floor) complete the home. A quick walk brings you to nearby shopping center with food stores, charming restaurants and convenient service providers. Easy commuting to Philadelphia, Hopewell and Princeton, NJ, NYC and King of Prussia via I-95, PA Turnpike, Route 295/Route 1 Corridor and local trains. Don't miss the fabulous Rose Hollow amenities - spend your leisure hours around the community swimming pool and tennis courts!
Location
State PA
County Bucks
Area Lower Makefield Twp (10120)
Zoning R4
Rooms
Other Rooms Living Room, Dining Room, Primary Bedroom, Bedroom 2, Kitchen, Laundry, Primary Bathroom, Full Bath
Main Level Bedrooms 2
Interior
Interior Features Carpet, Combination Dining/Living, Entry Level Bedroom, Recessed Lighting, Stall Shower, Tub Shower, Upgraded Countertops, Walk-in Closet(s)
Hot Water Natural Gas
Heating Forced Air
Cooling Central A/C
Flooring Carpet, Laminated, Tile/Brick
Fireplaces Number 1
Fireplaces Type Mantel(s), Wood
Equipment Built-In Microwave, Built-In Range, Dishwasher, Disposal, Dryer, Energy Efficient Appliances, Icemaker, Oven - Self Cleaning, Refrigerator
Fireplace Y
Appliance Built-In Microwave, Built-In Range, Dishwasher, Disposal, Dryer, Energy Efficient Appliances, Icemaker, Oven - Self Cleaning, Refrigerator
Heat Source Natural Gas
Laundry Main Floor
Exterior
Exterior Feature Deck(s)
Parking Features Built In, Garage - Front Entry
Garage Spaces 3.0
Utilities Available Under Ground
Amenities Available Club House, Common Grounds, Pool - Outdoor, Tennis Courts
Water Access N
Roof Type Asphalt
Accessibility None
Porch Deck(s)
Attached Garage 1
Total Parking Spaces 3
Garage Y
Building
Lot Description Landscaping
Story 1
Unit Features Garden 1 - 4 Floors
Foundation None
Sewer Public Sewer
Water Public
Architectural Style Unit/Flat
Level or Stories 1
Additional Building Above Grade, Below Grade
Structure Type Dry Wall
New Construction N
Schools
Elementary Schools Afton
Middle Schools William Penn
High Schools Pennsbury
School District Pennsbury
Others
HOA Fee Include Common Area Maintenance,Ext Bldg Maint,Pool(s),Recreation Facility
Senior Community No
Tax ID 20-014-128-625-00A
Ownership Condominium
Special Listing Condition Standard
Read Less Info
Want to know what your home might be worth? Contact us for a FREE valuation!

Our team is ready to help you sell your home for the highest possible price ASAP

Bought with Cherise Krajewski • Keller Williams Real Estate - Newtown
Making real estate simple, fun and easy for you!






