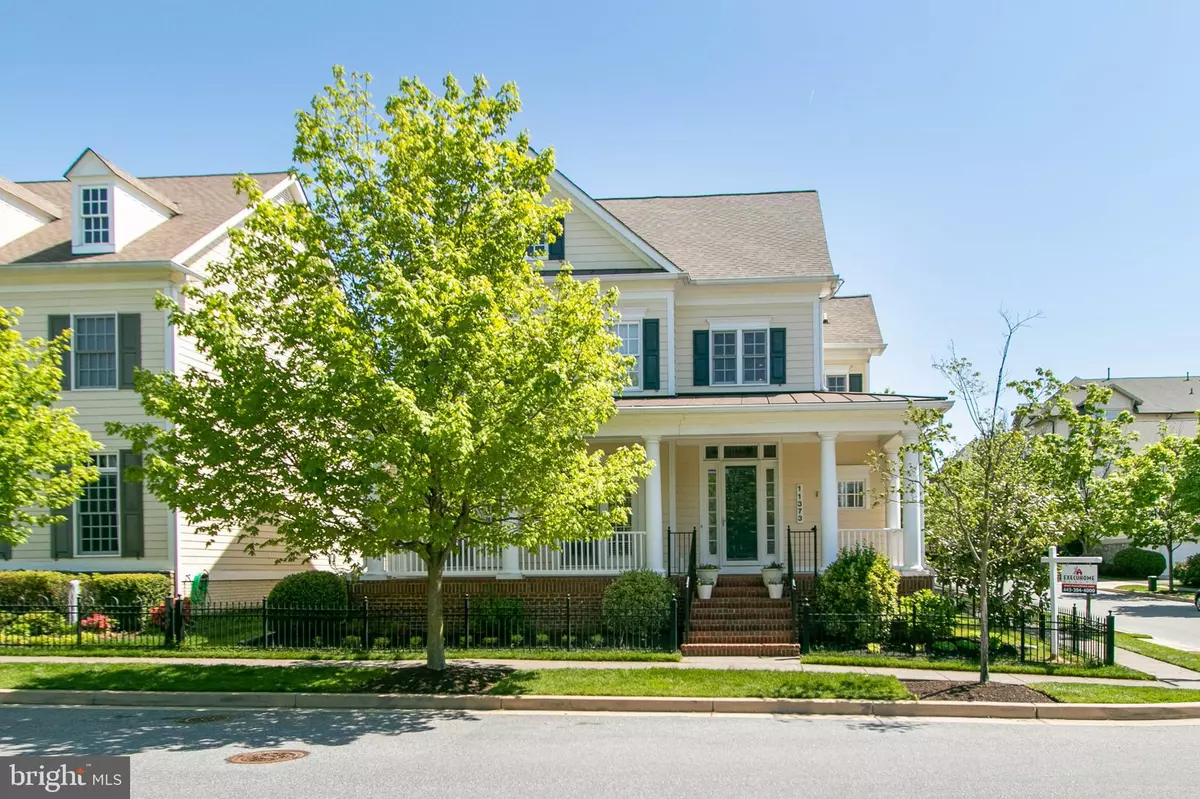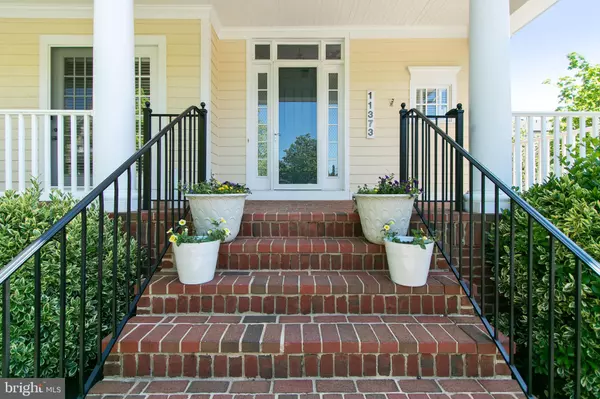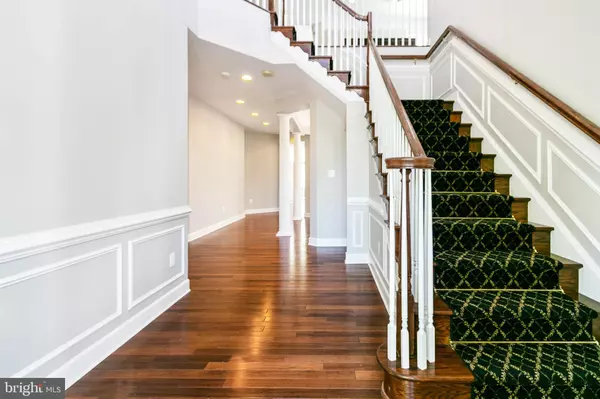$1,030,000
$1,025,000
0.5%For more information regarding the value of a property, please contact us for a free consultation.
4 Beds
5 Baths
4,600 SqFt
SOLD DATE : 06/16/2021
Key Details
Sold Price $1,030,000
Property Type Single Family Home
Sub Type Detached
Listing Status Sold
Purchase Type For Sale
Square Footage 4,600 sqft
Price per Sqft $223
Subdivision Maple Lawn
MLS Listing ID MDHW293820
Sold Date 06/16/21
Style Colonial,Traditional
Bedrooms 4
Full Baths 4
Half Baths 1
HOA Fees $44/ann
HOA Y/N Y
Abv Grd Liv Area 3,600
Originating Board BRIGHT
Year Built 2006
Annual Tax Amount $11,602
Tax Year 2020
Lot Size 5,320 Sqft
Acres 0.12
Property Description
It is not just about this home that I want to share its also the Neighborhood! POOL, Daycare, Parks, Restaurants, Doctor Offices, and SCHOOLS....maplelawnmd.com.....NOW the Home, Beautiful corner lot, with brick steps and large front porch leading you to the 9' Foot entry way of your new HOME Step into the 2-story foyer with hardwood floors throughout the MAIN FLOOR: Primary Bedroom with French doors, plantation shutters, 2 walking closets with organizers!! Updated/New shower tile and door, 2 Sep. sinks, and a relaxing jacuzzi tub. Walk through the wide hallway to the bright kitchen with tons of cabinets, closets, granite, and a NEW wall oven with microwave oven and super large island for entertaining or quick meals. The kitchen overlooks the huge family room with fireplace, lots of natural light and 10’ high ceilings. The gorgeous dining room is large, and encased by French doors, lots of light and columns to make this a very nice space to enjoy family and friends. Quite a lot of detail is here in this home, crown molding, chair rails, trim moldings, recessed lighting, interior French doors, and glass transoms. UPSTAIRS, Second Story: You will make your way to the upper level on the grand hardwood staircase, that leads to the loft, and 3 bedrooms. First, you will find 2 extra-large bedrooms with walk- in closets, sharing a hall bath with double sinks and tub/shower, the third 3rd bedroom is a second primary bedroom with full bath and double closets. All upper bedrooms, have new carpet, and loft has hardwood. All the areas have been freshly painted. LOWER LEVEL: The best for last, you will never have to leave your home for any entertaining!! Theatre room with its own granite bar; theater chairs, large screen, and speakers. Then you have a pool room area with cover and all the necessary accessories, full bath, family room, (or 5th Bedroom) with large walk- in closet, and egress window. Enjoy an extended granite bar with kitchen, wine coolers, refrigerators, tap for kegerator, sink, dishwasher, and storage cabinets. Newly painted, new carpet, with custom ceramic tile.
Location
State MD
County Howard
Zoning SINGLE RESIDENTIAL
Rooms
Other Rooms 2nd Stry Fam Rm
Basement Daylight, Partial, Fully Finished, Improved, Interior Access, Windows
Main Level Bedrooms 1
Interior
Interior Features 2nd Kitchen, Bar, Breakfast Area, Built-Ins, Ceiling Fan(s), Chair Railings, Crown Moldings, Entry Level Bedroom, Family Room Off Kitchen, Floor Plan - Open, Formal/Separate Dining Room, Kitchen - Island, Primary Bath(s), Soaking Tub
Hot Water Natural Gas
Heating Forced Air
Cooling Central A/C
Flooring Ceramic Tile, Carpet, Hardwood
Fireplaces Number 1
Fireplaces Type Gas/Propane, Mantel(s)
Equipment Cooktop - Down Draft, Dishwasher, Disposal, Exhaust Fan, Icemaker, Oven - Wall, Range Hood, Refrigerator, Stainless Steel Appliances, Water Heater, Dryer - Front Loading, Washer - Front Loading
Furnishings No
Fireplace Y
Window Features Double Hung,Screens
Appliance Cooktop - Down Draft, Dishwasher, Disposal, Exhaust Fan, Icemaker, Oven - Wall, Range Hood, Refrigerator, Stainless Steel Appliances, Water Heater, Dryer - Front Loading, Washer - Front Loading
Heat Source Natural Gas
Exterior
Garage Garage - Rear Entry, Garage Door Opener, Inside Access
Garage Spaces 2.0
Fence Wood, Rear, Fully
Waterfront N
Water Access N
Roof Type Architectural Shingle,Metal
Accessibility Level Entry - Main, Low Closet Rods, Low Pile Carpeting
Parking Type Attached Garage
Attached Garage 2
Total Parking Spaces 2
Garage Y
Building
Lot Description Corner, Open, Premium, Rear Yard, Landscaping, SideYard(s)
Story 3
Foundation Brick/Mortar, Active Radon Mitigation, Concrete Perimeter, Slab
Sewer Public Sewer
Water Public
Architectural Style Colonial, Traditional
Level or Stories 3
Additional Building Above Grade, Below Grade
Structure Type 2 Story Ceilings,9'+ Ceilings,Vaulted Ceilings
New Construction N
Schools
Elementary Schools Fulton
Middle Schools Lime Kiln
High Schools Reservoir
School District Howard County Public School System
Others
Pets Allowed N
Senior Community No
Tax ID 0041 0015 0121 1
Ownership Fee Simple
SqFt Source Estimated
Acceptable Financing Cash, Conventional, VA, FHA
Horse Property N
Listing Terms Cash, Conventional, VA, FHA
Financing Cash,Conventional,VA,FHA
Special Listing Condition Standard
Read Less Info
Want to know what your home might be worth? Contact us for a FREE valuation!

Our team is ready to help you sell your home for the highest possible price ASAP

Bought with Brian L Stanley • Cummings & Co. Realtors

Making real estate simple, fun and easy for you!






