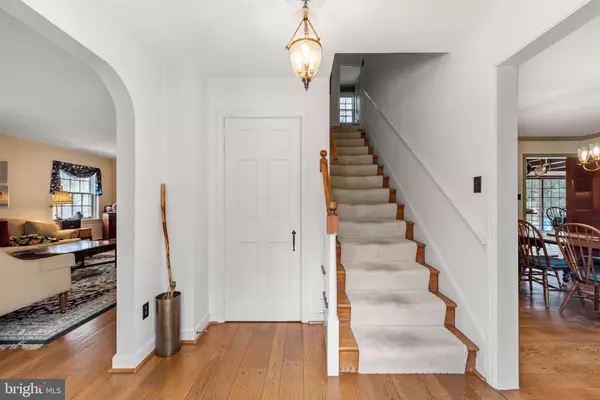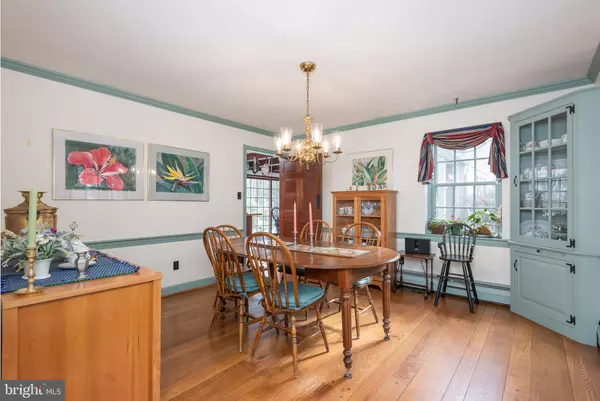$575,000
$575,000
For more information regarding the value of a property, please contact us for a free consultation.
4 Beds
3 Baths
2,512 SqFt
SOLD DATE : 07/08/2021
Key Details
Sold Price $575,000
Property Type Single Family Home
Sub Type Detached
Listing Status Sold
Purchase Type For Sale
Square Footage 2,512 sqft
Price per Sqft $228
Subdivision Valley Forge Mtn
MLS Listing ID PACT530534
Sold Date 07/08/21
Style Cape Cod
Bedrooms 4
Full Baths 2
Half Baths 1
HOA Y/N N
Abv Grd Liv Area 2,512
Originating Board BRIGHT
Year Built 1963
Annual Tax Amount $8,693
Tax Year 2020
Lot Size 1.020 Acres
Acres 1.02
Lot Dimensions 0.00 x 0.00
Property Description
Back on marketHydraulic Load test was performed and results are uploaded. Seller decided not to sell after Buyer backed out, but now back on market and ready for a new Owner. Welcome to 35 Forge Mountain Drive, a nicely maintained home with a 1st floor master suite on Valley Forge Mountain! The 1st floor has a foyer with coat closet, dining room with built-ins, living room with gas marble fireplace, built-in bookshelves, kitchen featuring new Bosch dishwasher, new Subzero refrigerator, gas cooking range, pantry, recessed lighting overlooking a breakfast room with 2 skylights and more built-ins. The 1st floor master suite features ceiling fan, 2 closets with lighting and remodeled master bathroom boasting stall shower, sun lamp and skylight. The 2nd floor has 3 bedrooms (1 is being used as an office) all served by a hall bathroom with Jacuzzi tub, linen closet and super convenient laundry chute. The finished basement is a walkout and serves as a family room with wood burning stone fireplace, separate office space, laundry area, powder room and storage. Other amenities include newer central A/C unit downstairs, whole house generator that will work every single electrical outlet in the entire house, smart thermostat, curved doorways, deep windowsills, chair rail, crown molding and beautiful hardwood floors throughout. An attached 2 car garage completes the package. There is a patio out back which is perfect for outdoor grilling and entertaining. The generator is serviced by McFee who is in charge of over 100 accounts on VFM. Valley Forge Mountain is a close-knit community with an option to join the Valley Forge Mountain Association with access to the pool, tennis and playground plus many year-round & Holiday social events fun for the whole family! Welcome Home!
Location
State PA
County Chester
Area Schuylkill Twp (10327)
Zoning R10
Rooms
Other Rooms Living Room, Dining Room, Primary Bedroom, Bedroom 2, Bedroom 3, Bedroom 4, Kitchen, Basement, Foyer, Primary Bathroom, Full Bath, Half Bath
Basement Full, Fully Finished, Walkout Level
Main Level Bedrooms 1
Interior
Interior Features Built-Ins, Breakfast Area, Carpet, Ceiling Fan(s), Chair Railings, Crown Moldings, Dining Area, Exposed Beams, Kitchen - Eat-In, Kitchen - Island, Pantry, Recessed Lighting, Skylight(s), Soaking Tub, Stall Shower, Store/Office, Tub Shower, Primary Bath(s), Wainscotting, WhirlPool/HotTub, Wood Floors
Hot Water Natural Gas
Heating Forced Air
Cooling Central A/C
Flooring Hardwood, Ceramic Tile, Carpet
Fireplaces Number 2
Fireplaces Type Gas/Propane, Wood, Marble, Stone
Equipment Dishwasher, Built-In Microwave, Cooktop, Exhaust Fan, Oven - Double, Oven/Range - Gas, Range Hood, Refrigerator
Fireplace Y
Window Features Skylights
Appliance Dishwasher, Built-In Microwave, Cooktop, Exhaust Fan, Oven - Double, Oven/Range - Gas, Range Hood, Refrigerator
Heat Source Natural Gas
Exterior
Exterior Feature Patio(s), Breezeway, Porch(es)
Parking Features Garage - Side Entry
Garage Spaces 2.0
Water Access N
Roof Type Shingle,Pitched
Accessibility None
Porch Patio(s), Breezeway, Porch(es)
Attached Garage 2
Total Parking Spaces 2
Garage Y
Building
Story 2
Sewer On Site Septic
Water Public
Architectural Style Cape Cod
Level or Stories 2
Additional Building Above Grade, Below Grade
Structure Type Beamed Ceilings
New Construction N
Schools
Elementary Schools Schuylkill
Middle Schools Phoenixville Area
High Schools Phoenixville
School District Phoenixville Area
Others
Senior Community No
Tax ID 27-08D-0038
Ownership Fee Simple
SqFt Source Assessor
Special Listing Condition Standard
Read Less Info
Want to know what your home might be worth? Contact us for a FREE valuation!

Our team is ready to help you sell your home for the highest possible price ASAP

Bought with Gabriella Peracchia • BHHS Fox & Roach Wayne-Devon
Making real estate simple, fun and easy for you!





